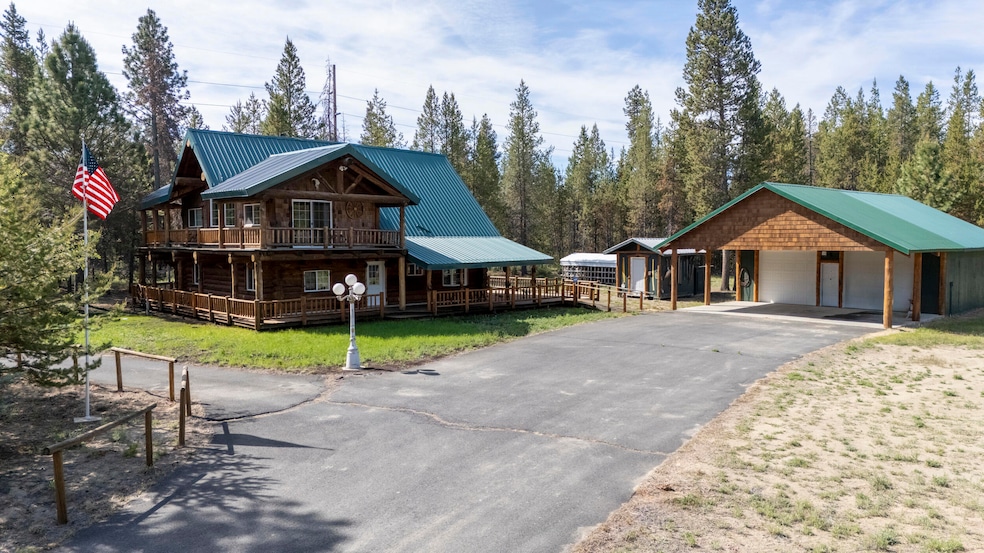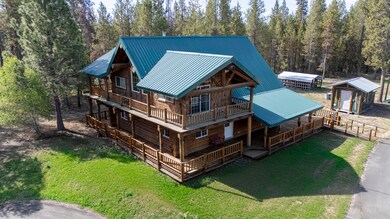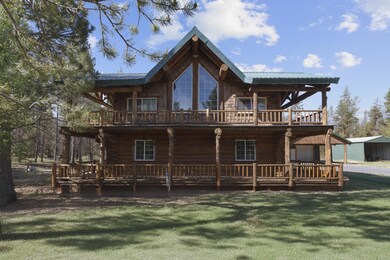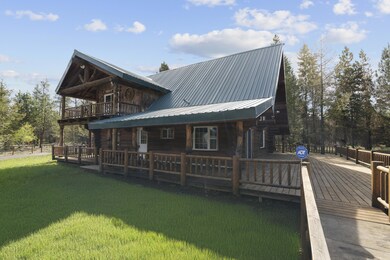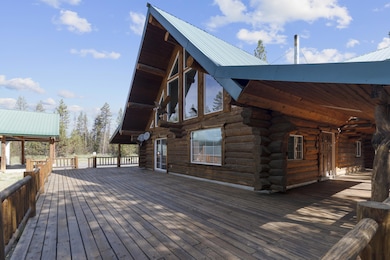
149204 Hwy 97 La Pine, OR 97739
Highlights
- RV Access or Parking
- Wooded Lot
- Vaulted Ceiling
- Deck
- Territorial View
- Hydromassage or Jetted Bathtub
About This Home
As of January 2025Bring in 2025 with a $5000 credit towards Buyers Closing Costs, good thru January 5, 2025. Discover the perfect blend of rustic charm and modern comfort in this beautiful log cabin built in 2002 with 1581 sq ft., on 7.61 acres. This impressive property features a wrap-around partially covered deck with an additional deck off the primary bedroom upstairs. The spacious Living Room features ample natural light through large windows and a stunning hearth for the certified wood stove. A sliding door conveniently connects the kitchen and dining area to the deck, and an entry side door provides access to the laundry room. Additionally, the property includes a detached double car garage with attached carport, a workshop area and a covered carport. Don't miss the metal covered 24x30 RV Storage, Storage Building, along with the extra space for RV Parking, complete with electric and sewer hookup.
Home Details
Home Type
- Single Family
Est. Annual Taxes
- $2,512
Year Built
- Built in 2002
Lot Details
- 7.61 Acre Lot
- Landscaped
- Wooded Lot
Parking
- 2 Car Detached Garage
- Detached Carport Space
- Workshop in Garage
- Garage Door Opener
- Gravel Driveway
- RV Access or Parking
Home Design
- Log Cabin
- Stem Wall Foundation
- Metal Roof
- Log Siding
Interior Spaces
- 1,581 Sq Ft Home
- 2-Story Property
- Vaulted Ceiling
- Ceiling Fan
- Double Pane Windows
- Vinyl Clad Windows
- Bay Window
- Living Room
- Territorial Views
- Laundry Room
Kitchen
- Eat-In Kitchen
- Range
- Microwave
- Dishwasher
- Laminate Countertops
Flooring
- Carpet
- Tile
- Vinyl
Bedrooms and Bathrooms
- 3 Bedrooms
- 2 Full Bathrooms
- Double Vanity
- Hydromassage or Jetted Bathtub
Home Security
- Carbon Monoxide Detectors
- Fire and Smoke Detector
Accessible Home Design
- Accessible Approach with Ramp
Outdoor Features
- Deck
- Separate Outdoor Workshop
- Shed
- Storage Shed
Schools
- Gilchrist Elementary School
- Gilchrist Jr/Sr High Middle School
- Gilchrist Jr/Sr High School
Utilities
- No Cooling
- Forced Air Heating System
- Space Heater
- Heating System Uses Wood
- Well
- Water Heater
- Septic Tank
- Leach Field
Community Details
- No Home Owners Association
Listing and Financial Details
- Probate Listing
- Tax Lot 4
- Assessor Parcel Number 134937
Map
Home Values in the Area
Average Home Value in this Area
Property History
| Date | Event | Price | Change | Sq Ft Price |
|---|---|---|---|---|
| 01/24/2025 01/24/25 | Sold | $600,000 | +1.7% | $380 / Sq Ft |
| 01/20/2025 01/20/25 | Pending | -- | -- | -- |
| 01/16/2025 01/16/25 | For Sale | $589,900 | 0.0% | $373 / Sq Ft |
| 01/10/2025 01/10/25 | Pending | -- | -- | -- |
| 12/27/2024 12/27/24 | Price Changed | $589,900 | -1.7% | $373 / Sq Ft |
| 11/24/2024 11/24/24 | Price Changed | $599,900 | -7.7% | $379 / Sq Ft |
| 10/31/2024 10/31/24 | Price Changed | $649,900 | -7.1% | $411 / Sq Ft |
| 08/23/2024 08/23/24 | Price Changed | $699,900 | -3.5% | $443 / Sq Ft |
| 06/15/2024 06/15/24 | For Sale | $725,000 | -- | $459 / Sq Ft |
Tax History
| Year | Tax Paid | Tax Assessment Tax Assessment Total Assessment is a certain percentage of the fair market value that is determined by local assessors to be the total taxable value of land and additions on the property. | Land | Improvement |
|---|---|---|---|---|
| 2024 | $2,611 | $233,000 | -- | -- |
| 2023 | $2,512 | $233,000 | $0 | $0 |
| 2022 | $2,446 | $219,640 | $0 | $0 |
| 2021 | $2,375 | $213,250 | $0 | $0 |
| 2020 | $2,305 | $207,040 | $0 | $0 |
| 2019 | $2,249 | $201,010 | $0 | $0 |
| 2018 | $2,186 | $195,160 | $0 | $0 |
| 2017 | $2,133 | $189,480 | $0 | $0 |
| 2016 | $2,078 | $183,970 | $0 | $0 |
| 2015 | $2,023 | $178,620 | $0 | $0 |
| 2014 | $1,932 | $173,420 | $0 | $0 |
| 2013 | -- | $168,370 | $0 | $0 |
Mortgage History
| Date | Status | Loan Amount | Loan Type |
|---|---|---|---|
| Previous Owner | $625,500 | Reverse Mortgage Home Equity Conversion Mortgage |
Deed History
| Date | Type | Sale Price | Title Company |
|---|---|---|---|
| Personal Reps Deed | $600,000 | Amerititle | |
| Personal Reps Deed | $600,000 | Amerititle |
Similar Homes in La Pine, OR
Source: Southern Oregon MLS
MLS Number: 220184665
APN: R134937
- 149639 Paul Dr
- 148550 Hwy 97 N
- 148617 Ahern Dr
- 1909 Hackett Dr
- 0 Robert Rd Unit TL 00600
- 150130 Robert Rd
- 1 Gracies Rd
- 1716 Terret Rd
- 146514 Bills Rd
- 327 Chapman St
- 6634 Randy Rd
- TL 01800 Jerry Rd
- 152382 Wagon Trail Rd
- 1915 Checkrein Ln
- 6905 Reeve Rd
- 149930 Midstate Rd
- 0 Tl 09400 Buggy Whip Ct Unit 9 220194295
- 0 Tl 09900 Scabbard Ct Unit 4 220194298
- 0 Tl 09300 Buggy Whip Ct Unit 10 220194293
- 0 Tl 09800 Scabbard Ct Unit 5 220194297
