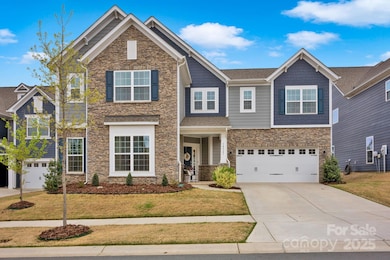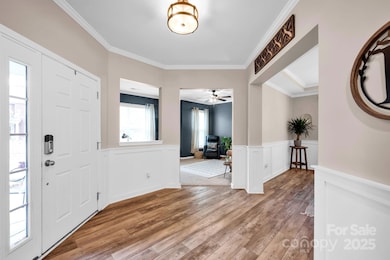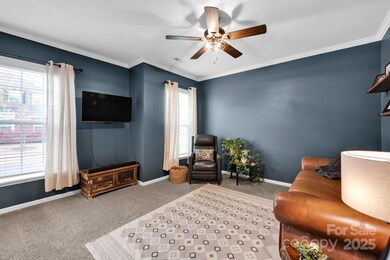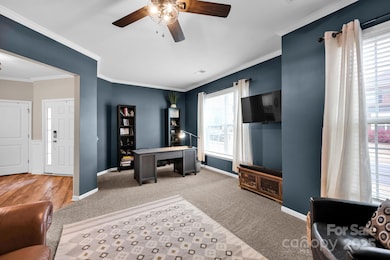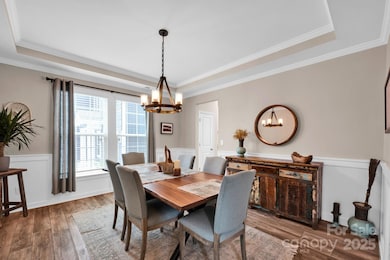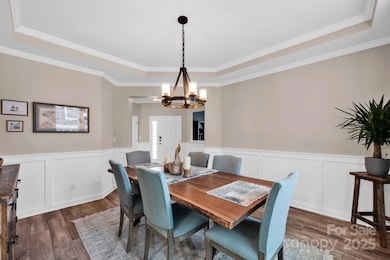
14921 Baldridge Dr Huntersville, NC 28078
Estimated payment $4,276/month
Highlights
- Open Floorplan
- 2 Car Attached Garage
- Patio
- Huntersville Elementary School Rated A-
- Walk-In Closet
- Entrance Foyer
About This Home
Nestled in the Ramsey’s Glen community in Huntersville, this gorgeous home is designed for comfort and style. The spacious and inviting foyer immediately makes you feel at home. The open-concept main level offers a grand yet welcoming atmosphere! Need a quiet space? The front office provides privacy, while the formal dining room sets the stage for memorable meals. The beautifully designed kitchen flows seamlessly into the family room, creating the ideal space for gatherings. Outside, the fenced backyard with patio is ready for you. Upstairs you'll find your stunning primary suite with a cozy sitting area along with three additional bedrooms, all conveniently connected to a versatile loft area. The real showstopper? A HUGE 22x14 bonus room, thoughtfully separated from the bedrooms, complete with an oversized 18x6 closet—perfect for extra storage or even transforming into a fifth bedroom! With plenty of open space and quiet nooks, this home truly has it all!
Listing Agent
Allen Tate Davidson Brokerage Email: andrea.montague@allentate.com License #276665

Open House Schedule
-
Saturday, April 26, 20251:00 to 3:00 pm4/26/2025 1:00:00 PM +00:004/26/2025 3:00:00 PM +00:00Add to Calendar
-
Sunday, April 27, 20251:00 to 3:00 pm4/27/2025 1:00:00 PM +00:004/27/2025 3:00:00 PM +00:00Add to Calendar
Home Details
Home Type
- Single Family
Est. Annual Taxes
- $3,609
Year Built
- Built in 2021
HOA Fees
- $104 Monthly HOA Fees
Parking
- 2 Car Attached Garage
- Front Facing Garage
Home Design
- Slab Foundation
- Stone Veneer
Interior Spaces
- 2-Story Property
- Open Floorplan
- Entrance Foyer
- Family Room with Fireplace
- Washer and Electric Dryer Hookup
Kitchen
- Electric Oven
- Gas Cooktop
- Microwave
- Plumbed For Ice Maker
- Dishwasher
- Kitchen Island
- Disposal
Bedrooms and Bathrooms
- 4 Bedrooms
- Walk-In Closet
- Garden Bath
Schools
- Huntersville Elementary School
- Bailey Middle School
- William Amos Hough High School
Utilities
- Central Heating and Cooling System
- Heating System Uses Natural Gas
Additional Features
- Patio
- Property is zoned NR
Community Details
- Red Rock Management Association, Phone Number (888) 757-3376
- Ramseys Glen Subdivision
- Mandatory home owners association
Listing and Financial Details
- Assessor Parcel Number 01925367
Map
Home Values in the Area
Average Home Value in this Area
Tax History
| Year | Tax Paid | Tax Assessment Tax Assessment Total Assessment is a certain percentage of the fair market value that is determined by local assessors to be the total taxable value of land and additions on the property. | Land | Improvement |
|---|---|---|---|---|
| 2023 | $3,609 | $479,200 | $110,000 | $369,200 |
| 2022 | $3,728 | $435,000 | $70,000 | $365,000 |
| 2021 | $600 | $70,000 | $70,000 | $0 |
Property History
| Date | Event | Price | Change | Sq Ft Price |
|---|---|---|---|---|
| 04/22/2025 04/22/25 | Price Changed | $695,000 | -2.8% | $195 / Sq Ft |
| 04/10/2025 04/10/25 | For Sale | $715,000 | -- | $201 / Sq Ft |
Deed History
| Date | Type | Sale Price | Title Company |
|---|---|---|---|
| Special Warranty Deed | $439,000 | None Available |
Mortgage History
| Date | Status | Loan Amount | Loan Type |
|---|---|---|---|
| Open | $350,888 | New Conventional |
Similar Homes in Huntersville, NC
Source: Canopy MLS (Canopy Realtor® Association)
MLS Number: 4242041
APN: 019-253-67
- 14703 Keyes Meadow Way
- 18125 Sulton Terrace
- 18137 Sulton Terrace
- 15622 Mac Wood Rd
- 13408 Chopin Ridge Rd
- 13304 Chopin Ridge Rd
- 13308 Chopin Ridge Rd
- 13248 Chopin Ridge Rd
- 13312 Chopin Ridge Rd
- 15238 Ravenall Dr
- 15212 Keyes Meadow Way
- 15210 Pavilion Valley Cir
- 14230 Morningate St
- 14117 Hiawatha Ct
- 15324 Colonial Park Dr
- 10119 Laurier Ln
- 13024 Bien Ct Unit 13
- 13115 Union Square Dr
- 15317 Colonial Park Dr
- 10241 Laurier Ln Unit 11

