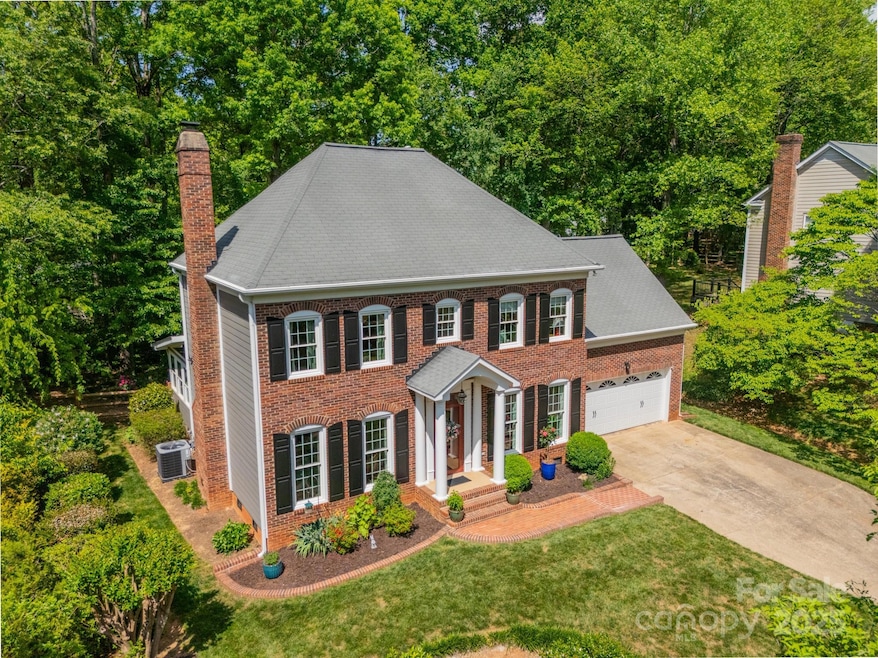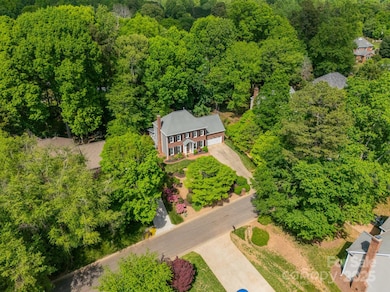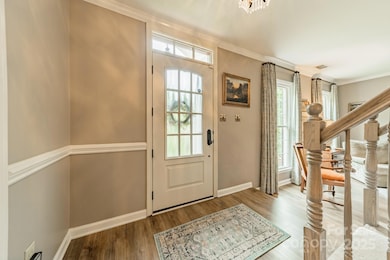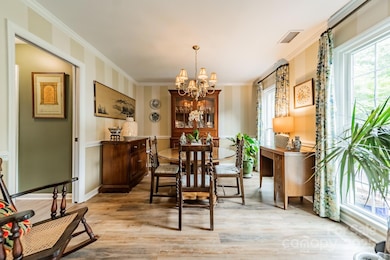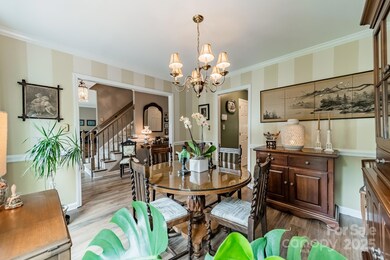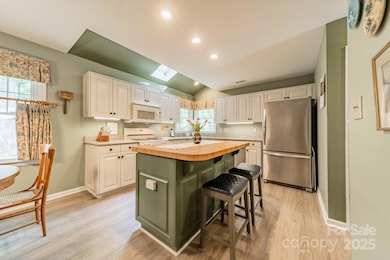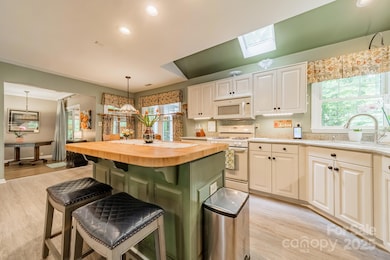
14926 Chilgrove Ln Huntersville, NC 28078
Estimated payment $3,532/month
Highlights
- Community Cabanas
- Traditional Architecture
- Enclosed patio or porch
- Clubhouse
- Tennis Courts
- 2 Car Attached Garage
About This Home
Imagine coming home to this inviting haven, where every detail encourages comfortable living. Picture weekend gatherings in the beautifully landscaped backyard or peaceful mornings in the year-round heated and cooled sunroom. The spacious kitchen, featuring a unique bump-out and island, is a joy for any cook. Fresh flooring flows throughout the main level, complemented by new paint upstairs, creating a bright and airy ambiance. Upstairs, discover a flexible bonus room – perfect as a Private bedroom, productive home office, or inspiring studio, complete with generous storage. This fabulous home boasts a New HVAC as of 2024 and a whole-home filtration system along with a spacious 2-car garage with built in storage. This quiet cul-de-sac location on the left side of Chilgrove means this is more than just a house – it's a lifestyle waiting to be embraced.
Listing Agent
Dickens Mitchener & Associates Inc Brokerage Email: mmurphy@dmahomes.com License #319878

Home Details
Home Type
- Single Family
Est. Annual Taxes
- $3,071
Year Built
- Built in 1991
Lot Details
- Back Yard Fenced
- Property is zoned GR
HOA Fees
- $78 Monthly HOA Fees
Parking
- 2 Car Attached Garage
- 4 Open Parking Spaces
Home Design
- Traditional Architecture
- Brick Exterior Construction
- Hardboard
Interior Spaces
- 2-Story Property
- Family Room with Fireplace
- Living Room with Fireplace
- Laminate Flooring
- Crawl Space
Kitchen
- Gas Range
- Dishwasher
- Disposal
Bedrooms and Bathrooms
- 4 Bedrooms
Outdoor Features
- Enclosed patio or porch
Schools
- Torrence Creek Elementary School
- Francis Bradley Middle School
- Hopewell High School
Utilities
- Central Air
- Heat Pump System
- Cable TV Available
Listing and Financial Details
- Assessor Parcel Number 009-181-14
Community Details
Overview
- Hawthorne Management Association, Phone Number (704) 377-0114
- Wynfield Subdivision
- Mandatory home owners association
Amenities
- Clubhouse
Recreation
- Tennis Courts
- Community Cabanas
- Community Pool
Map
Home Values in the Area
Average Home Value in this Area
Tax History
| Year | Tax Paid | Tax Assessment Tax Assessment Total Assessment is a certain percentage of the fair market value that is determined by local assessors to be the total taxable value of land and additions on the property. | Land | Improvement |
|---|---|---|---|---|
| 2023 | $3,071 | $442,600 | $120,000 | $322,600 |
| 2022 | $2,685 | $294,000 | $80,000 | $214,000 |
| 2021 | $2,668 | $294,000 | $80,000 | $214,000 |
| 2020 | $2,643 | $294,000 | $80,000 | $214,000 |
| 2019 | $2,637 | $294,000 | $80,000 | $214,000 |
| 2018 | $2,562 | $217,200 | $60,000 | $157,200 |
| 2017 | $2,530 | $217,200 | $60,000 | $157,200 |
| 2016 | $2,527 | $217,200 | $60,000 | $157,200 |
| 2015 | $2,523 | $217,200 | $60,000 | $157,200 |
| 2014 | $2,521 | $0 | $0 | $0 |
Property History
| Date | Event | Price | Change | Sq Ft Price |
|---|---|---|---|---|
| 04/23/2025 04/23/25 | For Sale | $574,000 | -- | $242 / Sq Ft |
Deed History
| Date | Type | Sale Price | Title Company |
|---|---|---|---|
| Deed | $144,500 | -- |
Mortgage History
| Date | Status | Loan Amount | Loan Type |
|---|---|---|---|
| Open | $49,037 | New Conventional | |
| Closed | $57,300 | Unknown |
Similar Homes in Huntersville, NC
Source: Canopy MLS (Canopy Realtor® Association)
MLS Number: 4247740
APN: 009-181-14
- 8807 Thornbury Ln
- 8911 Pennyhill Dr
- 9022 Taunton Dr
- 15101 Sharrow Bay Ct Unit 12
- 15113 Sharrow Bay Ct
- 15327 Rush Lake Ln
- 14812 Stonegreen Ln
- 9009 Tayside Ct
- 8806 Glenside St
- 9009 Stourbridge Dr
- 8802 Glenside St
- 8909 Abberley Ct
- 13306 Old Store Rd
- 8823 Bur Ln
- 15744 Berryfield St
- 8693 Gilead Rd
- 8651 Shadetree St
- 8823 Deerland Ct
- 8929 Lizzie Ln
- 9938 Cask Way
