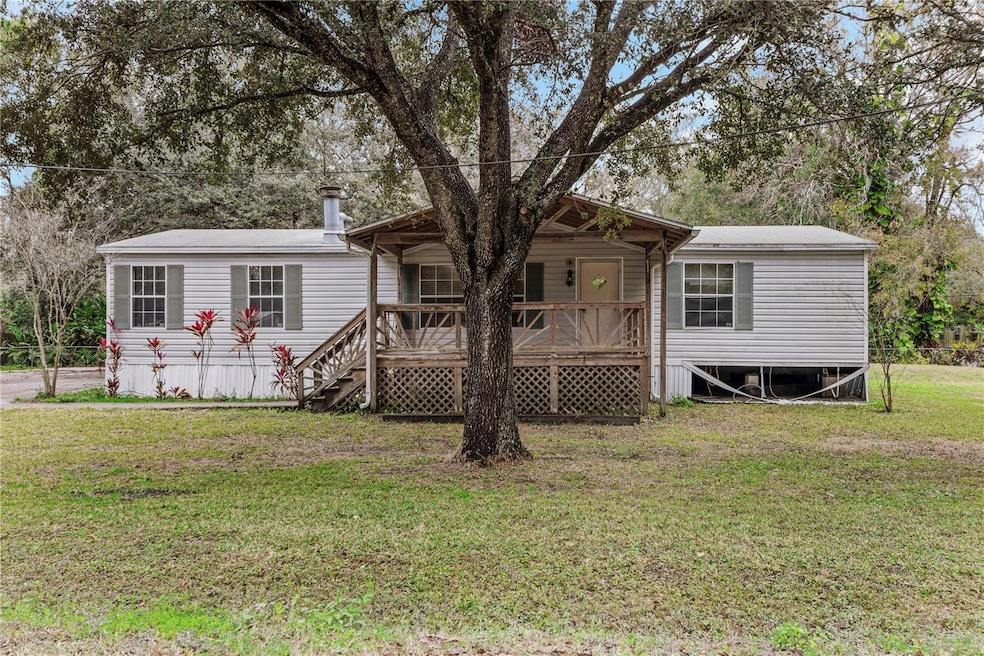
14927 Balough Rd Odessa, FL 33556
Odessa NeighborhoodHighlights
- Living Room with Fireplace
- Corner Lot
- Front Porch
- Odessa Elementary School Rated A-
- No HOA
- Oversized Parking
About This Home
As of February 2025* * GREAT LOCATION! * * This 3-bedroom, 2-bathroom mobile home is situated on a desirable corner lot within a lake-side neighborhood. This home offers spacious living areas, a functional and open layout, and ample natural light. Walking in, you are greeted with an extremely large living space, complete with open kitchen, bar area, and fireplace! Each bedroom is abundant in natural light and charm. The large lot provides plenty of outdoor space, perfect for entertaining with guests or enjoying peaceful moments with loved ones. LOOKING FOR ENTERTAINMENT – For you biking enthusiast, you are just down the road from the Suncoast Biking Trail which gives you 42 miles of biking. For you golfing enthusiast, there are too many courses to name. AMENITIES - Subdivision is conveniently located. Just 15 minutes from Trinity & all that Trinity has to offer. Lots of stores, restaurants & employment opportunities with Trinity Hospital being the anchor business. Utilize Suncoast Highway for easy access to downtown Tampa & Tampa International Airport. Head out SR 54 for about 20 minutes for the Tampa Bay Premium Outlets Mall that continues to expand with additional stores and restaurants. Striving to be the premier mall in Florida. Great for shopping & job opportunities.
Last Agent to Sell the Property
RE/MAX ELITE REALTY Brokerage Phone: 727-785-7653 License #572618

Property Details
Home Type
- Manufactured Home
Est. Annual Taxes
- $717
Year Built
- Built in 1996
Lot Details
- 0.45 Acre Lot
- South Facing Home
- Corner Lot
- Level Lot
- Landscaped with Trees
Home Design
- Slab Foundation
- Wood Frame Construction
- Shingle Roof
Interior Spaces
- 1,404 Sq Ft Home
- 1-Story Property
- Bar
- Ceiling Fan
- Living Room with Fireplace
- Range
- Laundry in unit
Flooring
- Carpet
- Laminate
- Tile
Bedrooms and Bathrooms
- 3 Bedrooms
- Walk-In Closet
- 2 Full Bathrooms
Parking
- Parking Pad
- Oversized Parking
Outdoor Features
- Screened Patio
- Rain Gutters
- Front Porch
Schools
- Odessa Elementary School
- Seven Springs Middle School
- J.W. Mitchell High School
Mobile Home
- Manufactured Home
Utilities
- Central Heating and Cooling System
- Thermostat
- Well Required
- Septic Tank
- Cable TV Available
Community Details
- No Home Owners Association
- Keystone Park Subdivision
Listing and Financial Details
- Visit Down Payment Resource Website
- Tax Lot 11
- Assessor Parcel Number 17-26-35-0100-00000-0110
Map
Home Values in the Area
Average Home Value in this Area
Property History
| Date | Event | Price | Change | Sq Ft Price |
|---|---|---|---|---|
| 02/21/2025 02/21/25 | Sold | $165,000 | 0.0% | $118 / Sq Ft |
| 02/06/2025 02/06/25 | Pending | -- | -- | -- |
| 01/25/2025 01/25/25 | For Sale | $165,000 | -- | $118 / Sq Ft |
Similar Homes in Odessa, FL
Source: Stellar MLS
MLS Number: TB8340344
- 1747 Anna Rd
- 1828 Carrollton Place
- 0 Rowland Dr
- 14821 Sassandra Dr
- 0 Bluestone Ln
- 14633 Sassandra Dr
- 15229 Wind Whisper Dr
- 1405 Fussell Hollow Rd
- 2106 Alimara Ct
- 1333 Osceola Hollow Rd
- 2121 Secret Cove
- 14925 Promenade Pkwy
- 15384 Caravan Ave
- 14825 Promenade Pkwy
- 2339 Pergola Way
- 15429 Caravan Ave
- 15401 Caravan Ave
- 14325 Black Lake Rd
- 2409 Hearth Dr
- 14328 Chisholm Ln
