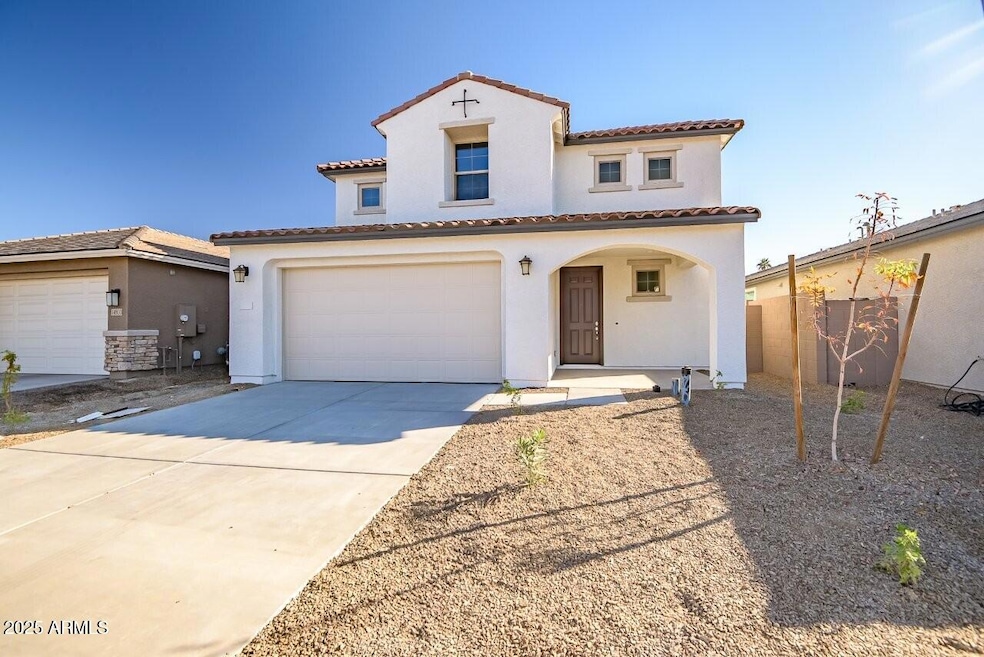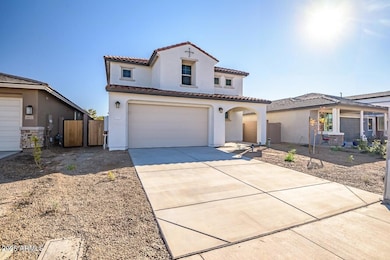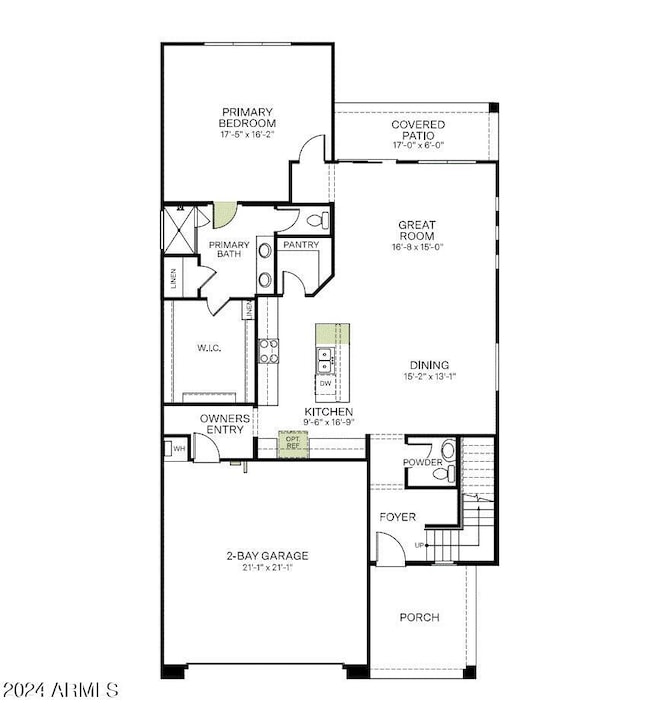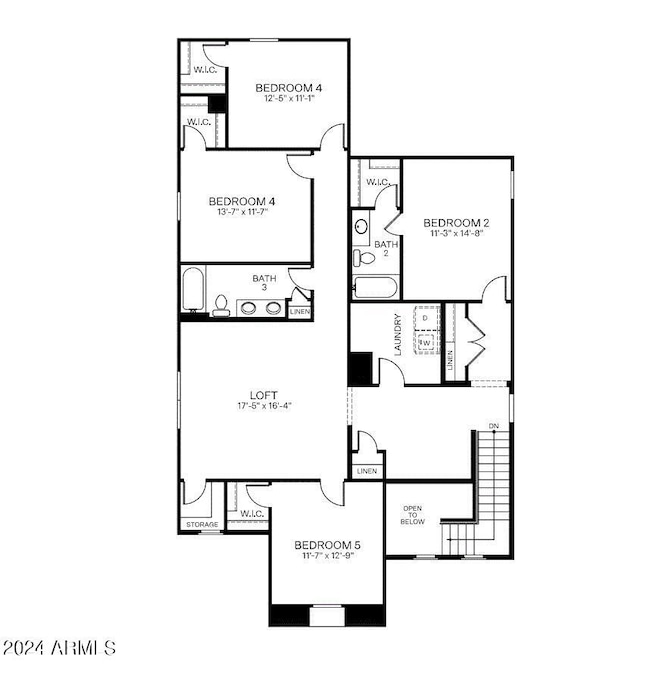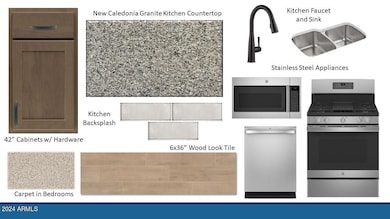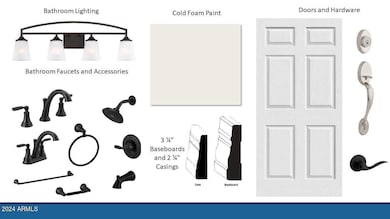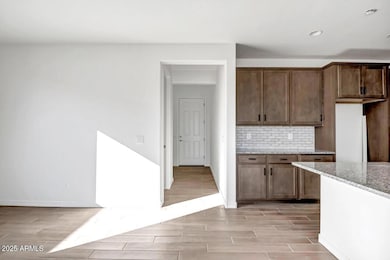
14927 N 55th Dr Glendale, AZ 85306
Arrowhead NeighborhoodEstimated payment $3,485/month
Total Views
7,895
5
Beds
3.5
Baths
3,053
Sq Ft
$196
Price per Sq Ft
Highlights
- Main Floor Primary Bedroom
- Double Pane Windows
- Community Playground
- Eat-In Kitchen
- Cooling Available
- Tile Flooring
About This Home
LEED Certified Gold Home.
5 Bedroom all with walk in closets. 3.5 Bath, Huge loft. 2 car Garage. Benton Birch Burlap Cabinets. New Caledonia granite kitchen countertops. Kitchen 42'' uppers. GE gas range, SS appliances. Tile flooring is 6'' X 36'' wood looking tile
Home Details
Home Type
- Single Family
Est. Annual Taxes
- $115
Year Built
- Built in 2024
Lot Details
- 6,300 Sq Ft Lot
- Desert faces the front of the property
- Block Wall Fence
HOA Fees
- $127 Monthly HOA Fees
Parking
- 2 Car Garage
Home Design
- Wood Frame Construction
- Tile Roof
- Stucco
Interior Spaces
- 3,053 Sq Ft Home
- 2-Story Property
- Ceiling height of 9 feet or more
- Double Pane Windows
- ENERGY STAR Qualified Windows with Low Emissivity
- Washer and Dryer Hookup
Kitchen
- Eat-In Kitchen
- Built-In Microwave
Flooring
- Carpet
- Tile
Bedrooms and Bathrooms
- 5 Bedrooms
- Primary Bedroom on Main
- 3.5 Bathrooms
Eco-Friendly Details
- ENERGY STAR Qualified Equipment
Schools
- Kachina Elementary School
- Cactus High School
Utilities
- Cooling Available
- Heating unit installed on the ceiling
- Heating System Uses Natural Gas
- Water Softener
Listing and Financial Details
- Tax Lot 66
- Assessor Parcel Number 200-74-785
Community Details
Overview
- Association fees include ground maintenance
- Aam Association, Phone Number (602) 674-4394
- Built by Woodside Homes
- Icon At Thunderbird Subdivision
Recreation
- Community Playground
- Bike Trail
Map
Create a Home Valuation Report for This Property
The Home Valuation Report is an in-depth analysis detailing your home's value as well as a comparison with similar homes in the area
Home Values in the Area
Average Home Value in this Area
Tax History
| Year | Tax Paid | Tax Assessment Tax Assessment Total Assessment is a certain percentage of the fair market value that is determined by local assessors to be the total taxable value of land and additions on the property. | Land | Improvement |
|---|---|---|---|---|
| 2025 | $115 | $1,261 | $1,261 | -- |
| 2024 | $117 | $1,201 | $1,201 | -- |
| 2023 | $117 | $2,610 | $2,610 | $0 |
| 2022 | $116 | $1,980 | $1,980 | $0 |
Source: Public Records
Property History
| Date | Event | Price | Change | Sq Ft Price |
|---|---|---|---|---|
| 04/11/2025 04/11/25 | Price Changed | $599,890 | -1.6% | $196 / Sq Ft |
| 04/04/2025 04/04/25 | Price Changed | $609,890 | -1.6% | $200 / Sq Ft |
| 03/08/2025 03/08/25 | Price Changed | $619,890 | -0.8% | $203 / Sq Ft |
| 03/01/2025 03/01/25 | Price Changed | $624,980 | -0.8% | $205 / Sq Ft |
| 02/21/2025 02/21/25 | Price Changed | $629,980 | -3.1% | $206 / Sq Ft |
| 12/07/2024 12/07/24 | Price Changed | $649,980 | -3.0% | $213 / Sq Ft |
| 09/10/2024 09/10/24 | For Sale | $669,980 | -- | $219 / Sq Ft |
Source: Arizona Regional Multiple Listing Service (ARMLS)
Similar Homes in the area
Source: Arizona Regional Multiple Listing Service (ARMLS)
MLS Number: 6755286
APN: 200-74-785
Nearby Homes
- 14855 N 55th Dr
- 14927 N 55th Dr
- 5661 W Saint Moritz Ln
- 5544 W Saint Moritz Ln
- 5733 W Saint Moritz Ln
- 14474 N 57th Ave
- 5807 W Acoma Dr
- 5817 W Acoma Dr
- 14461 N 58th Ave
- 5835 W Evans Dr
- 5836 W Winchcomb Dr
- 14803 N 55th Ave
- 5704 W Hearn Rd
- 5535 W Crocus Dr
- 14634 N 53rd Ln
- 6014 W Evans Dr
- 5833 W Hearn Rd
- 14201 N 55th Dr
- 15402 N 56th Ave
- 5321 W Country Gables Dr
