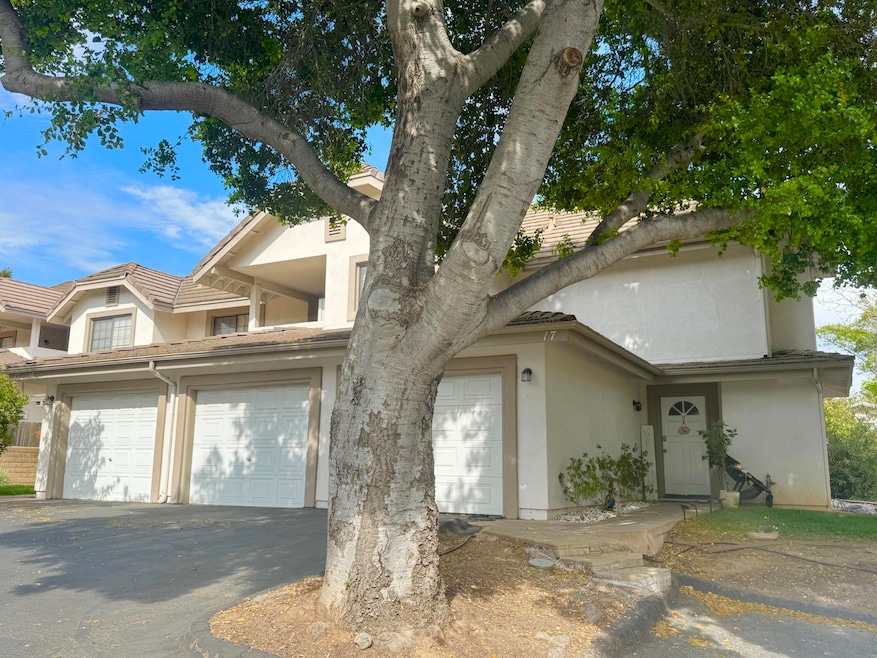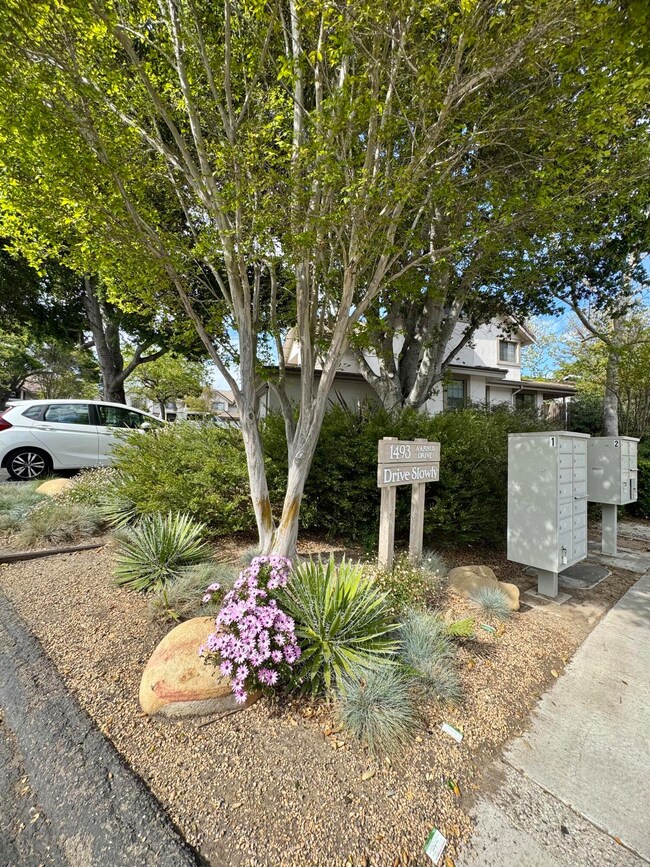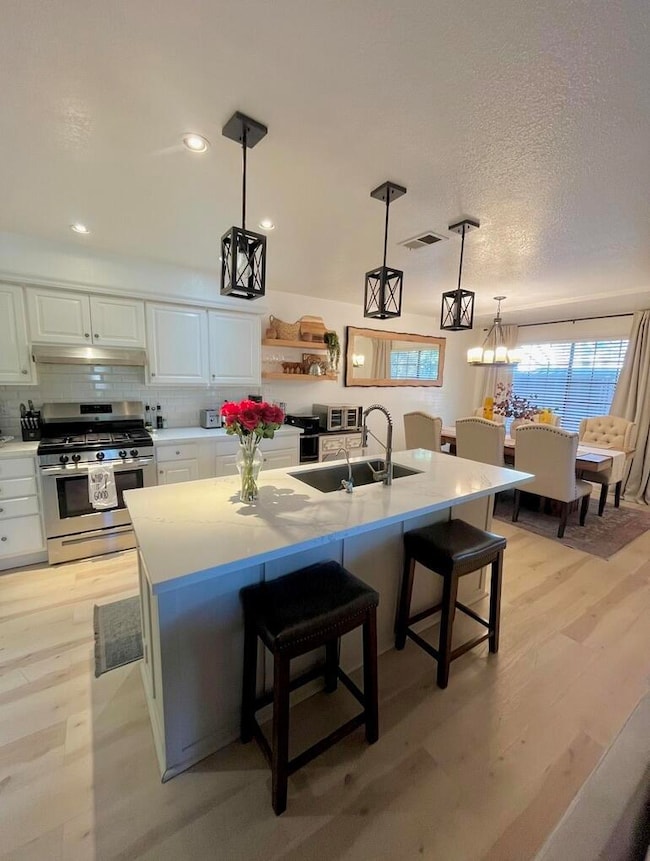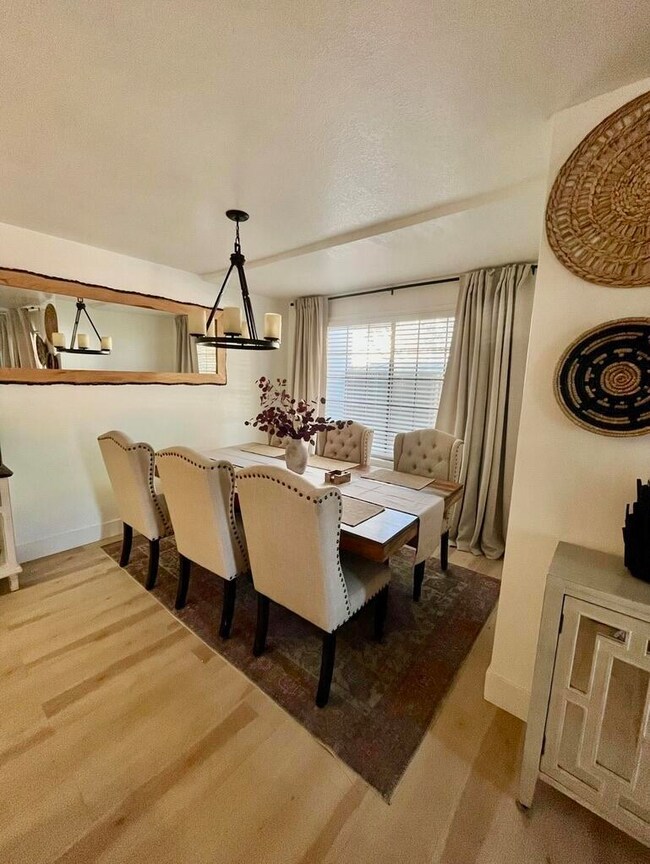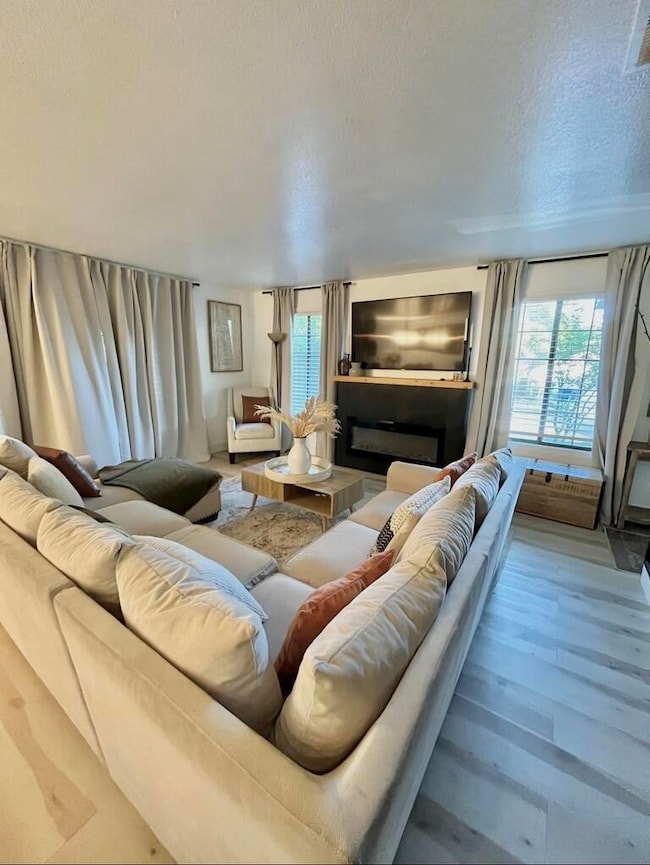1493 Aarhus Dr Unit 17 Solvang, CA 93463
Solvang NeighborhoodEstimated payment $5,864/month
Highlights
- Contemporary Architecture
- Property is near a park
- 1 Car Attached Garage
- Solvang Elementary School Rated A-
- End Unit
- Double Pane Windows
About This Home
Rarely available and completely renovated 3 bedroom, 2.5 bath condo downtown Solvang! Gorgeous end unit with open floor plan offers kitchen upgrades including quartz countertops and stainless appliances, eat in island bar as well as dining and living room with cozy fireplace. Large patio and deck on ground level for outdoor entertaining and enjoying the exceptional Santa Ynez Valley weather. 3 bedrooms and 2 beautiful bathrooms upstairs with powder room on the main floor. Upgrades were wisely chosen for design style and functionality. Attached one car garage has laundry & electric car charging station. You will not be disappointed!
Townhouse Details
Home Type
- Townhome
Est. Annual Taxes
- $5,537
Year Built
- Built in 1989
Lot Details
- 871 Sq Ft Lot
- End Unit
- Back Yard Fenced
- Property is in excellent condition
HOA Fees
- $408 Monthly HOA Fees
Parking
- 1 Car Attached Garage
- Electric Vehicle Home Charger
- Guest Parking
Home Design
- Contemporary Architecture
- Raised Foundation
- Slab Foundation
- Tile Roof
- Stucco
Interior Spaces
- 1,410 Sq Ft Home
- 2-Story Property
- Gas Fireplace
- Double Pane Windows
- Living Room with Fireplace
- Open Floorplan
- Dining Area
- Laundry in Garage
Kitchen
- Breakfast Bar
- Built-In Gas Range
- Dishwasher
- Disposal
Flooring
- Carpet
- Laminate
Bedrooms and Bathrooms
- 3 Bedrooms
Location
- Property is near a park
- Property is near public transit
- Property is near schools
- Property is near shops
- Property is near a bus stop
- City Lot
Schools
- Cla Elementary And Middle School
- Cla High School
Utilities
- Forced Air Heating System
- Cable TV Available
Listing and Financial Details
- Assessor Parcel Number 137-630-017
Community Details
Overview
- Association fees include insurance, trash, prop mgmt, comm area maint
Amenities
- Restaurant
Pet Policy
- Pets Allowed
Map
Home Values in the Area
Average Home Value in this Area
Tax History
| Year | Tax Paid | Tax Assessment Tax Assessment Total Assessment is a certain percentage of the fair market value that is determined by local assessors to be the total taxable value of land and additions on the property. | Land | Improvement |
|---|---|---|---|---|
| 2023 | $5,537 | $503,932 | $160,829 | $343,103 |
| 2022 | $5,353 | $494,052 | $157,676 | $336,376 |
| 2021 | $5,263 | $484,366 | $154,585 | $329,781 |
| 2020 | $5,187 | $479,400 | $153,000 | $326,400 |
| 2019 | $4,121 | $378,634 | $165,583 | $213,051 |
| 2018 | $4,053 | $371,211 | $162,337 | $208,874 |
| 2017 | $3,985 | $363,933 | $159,154 | $204,779 |
| 2016 | $3,849 | $356,798 | $156,034 | $200,764 |
| 2015 | $3,703 | $351,440 | $153,691 | $197,749 |
| 2014 | $3,631 | $344,557 | $150,681 | $193,876 |
Property History
| Date | Event | Price | Change | Sq Ft Price |
|---|---|---|---|---|
| 04/16/2025 04/16/25 | For Sale | $895,000 | -- | $635 / Sq Ft |
Deed History
| Date | Type | Sale Price | Title Company |
|---|---|---|---|
| Grant Deed | $470,000 | First American Title Company | |
| Interfamily Deed Transfer | -- | None Available | |
| Interfamily Deed Transfer | -- | None Available | |
| Grant Deed | $343,000 | Chicago Title Company | |
| Interfamily Deed Transfer | -- | First American Title Company | |
| Grant Deed | $295,000 | First American Title Company | |
| Interfamily Deed Transfer | -- | First American Title Ins Co |
Mortgage History
| Date | Status | Loan Amount | Loan Type |
|---|---|---|---|
| Open | $154,119 | Credit Line Revolving | |
| Open | $345,000 | New Conventional | |
| Closed | $345,000 | New Conventional | |
| Previous Owner | $243,000 | New Conventional | |
| Previous Owner | $243,000 | New Conventional | |
| Previous Owner | $265,500 | New Conventional | |
| Previous Owner | $197,000 | Unknown | |
| Previous Owner | $197,000 | Unknown | |
| Previous Owner | $130,600 | Purchase Money Mortgage |
Source: Santa Barbara Multiple Listing Service
MLS Number: 25-1493
APN: 137-630-017
