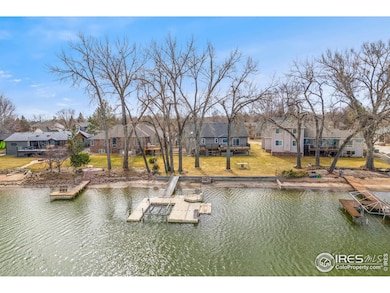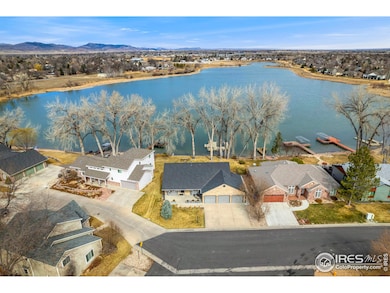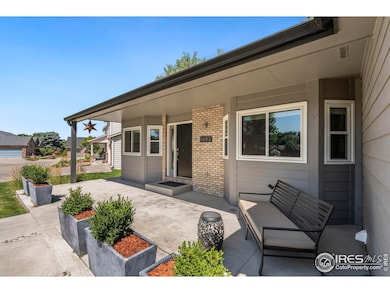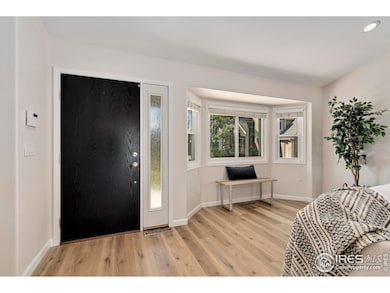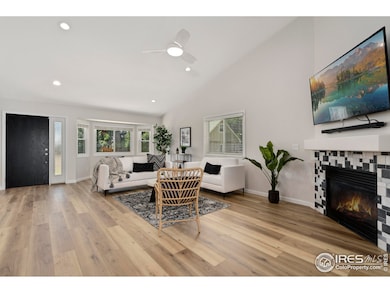
1493 Park Dr Loveland, CO 80538
Estimated payment $9,603/month
Highlights
- Lake Front
- Deck
- No HOA
- Open Floorplan
- Cathedral Ceiling
- Cul-De-Sac
About This Home
Exclusive Lakefront Living Awaits - Tucked away in a peaceful cul-de-sac, this beautifully remodeled 5-bedroom, 3-bathroom home offers a rare opportunity for private lake access on the highly coveted Westerdall Lake. With only a select few granted boating rights, you'll enjoy year-round water access from your own custom dock, boat lift, and jet ski berth. The home features fresh paint, new flooring, stunning granite countertops, and elegant custom cabinetry throughout. The gourmet kitchen is outfitted with sleek stainless steel appliances, while vaulted ceilings and a cozy fireplace add warmth and character. The spacious main-level suite offers comfort and seclusion, and the walkout basement provides easy access to the outdoors. Host unforgettable gatherings on the back deck with breathtaking lake views as your backdrop. Best of all-no HOA means complete freedom to make this lakefront paradise your own. Westerdall Lake is a rare gem that never fluctuates seasonally, making this truly a one-of-a-kind property.
Open House Schedule
-
Sunday, April 27, 202511:00 am to 1:00 pm4/27/2025 11:00:00 AM +00:004/27/2025 1:00:00 PM +00:00Enjoy Lake Front Living. This beautifully remodeled 5 bed 3bath ranch home with a 3 car garage offers everything you would want. Great views , your own dock for your ski boat and jet ski. BBQ on your large deck and the lake remains full year round.Add to Calendar
Home Details
Home Type
- Single Family
Est. Annual Taxes
- $4,744
Year Built
- Built in 1993
Lot Details
- 8,251 Sq Ft Lot
- Lake Front
- River Front
- Cul-De-Sac
- South Facing Home
- Southern Exposure
- Kennel or Dog Run
- Partially Fenced Property
- Sprinkler System
Parking
- 3 Car Attached Garage
- Garage Door Opener
Home Design
- Brick Veneer
- Wood Frame Construction
- Composition Roof
- Retrofit for Radon
Interior Spaces
- 3,527 Sq Ft Home
- 1-Story Property
- Open Floorplan
- Wet Bar
- Bar Fridge
- Cathedral Ceiling
- Circulating Fireplace
- Gas Fireplace
- Window Treatments
- Family Room
- Living Room with Fireplace
- Dining Room
- Water Views
Kitchen
- Eat-In Kitchen
- Gas Oven or Range
- Microwave
- Dishwasher
- Kitchen Island
- Disposal
Flooring
- Painted or Stained Flooring
- Carpet
- Laminate
Bedrooms and Bathrooms
- 5 Bedrooms
- Walk-In Closet
- Primary bathroom on main floor
- Walk-in Shower
Laundry
- Laundry on main level
- Dryer
- Washer
Basement
- Walk-Out Basement
- Basement Fills Entire Space Under The House
- Sump Pump
Accessible Home Design
- Low Pile Carpeting
Outdoor Features
- Access To Lake
- River Nearby
- Deck
- Outdoor Gas Grill
Schools
- Peakview Academy At Conrad Ball Elementary And Middle School
- Mountain View High School
Utilities
- Forced Air Heating and Cooling System
- High Speed Internet
- Cable TV Available
Community Details
- No Home Owners Association
- Built by Heckle & Gabriel Inc
- Lakes Place Subdivision
Listing and Financial Details
- Assessor Parcel Number R1295063
Map
Home Values in the Area
Average Home Value in this Area
Tax History
| Year | Tax Paid | Tax Assessment Tax Assessment Total Assessment is a certain percentage of the fair market value that is determined by local assessors to be the total taxable value of land and additions on the property. | Land | Improvement |
|---|---|---|---|---|
| 2025 | $4,576 | $63,134 | $12,663 | $50,471 |
| 2024 | $4,576 | $63,134 | $12,663 | $50,471 |
| 2022 | $3,552 | $44,640 | $13,136 | $31,504 |
| 2021 | $3,650 | $45,925 | $13,514 | $32,411 |
| 2020 | $3,678 | $46,254 | $13,514 | $32,740 |
| 2019 | $3,616 | $46,254 | $13,514 | $32,740 |
| 2018 | $3,389 | $41,184 | $13,608 | $27,576 |
| 2017 | $2,919 | $41,184 | $13,608 | $27,576 |
| 2016 | $2,735 | $37,284 | $15,044 | $22,240 |
| 2015 | $2,712 | $41,730 | $15,040 | $26,690 |
| 2014 | $2,714 | $36,090 | $5,970 | $30,120 |
Property History
| Date | Event | Price | Change | Sq Ft Price |
|---|---|---|---|---|
| 04/25/2025 04/25/25 | Price Changed | $1,649,900 | -2.9% | $468 / Sq Ft |
| 04/18/2025 04/18/25 | Price Changed | $1,699,000 | 0.0% | $482 / Sq Ft |
| 04/08/2025 04/08/25 | Price Changed | $1,699,500 | 0.0% | $482 / Sq Ft |
| 03/15/2025 03/15/25 | For Sale | $1,699,900 | +9.5% | $482 / Sq Ft |
| 11/17/2023 11/17/23 | Sold | $1,552,697 | -2.7% | $453 / Sq Ft |
| 08/31/2023 08/31/23 | For Sale | $1,595,000 | -- | $466 / Sq Ft |
Deed History
| Date | Type | Sale Price | Title Company |
|---|---|---|---|
| Warranty Deed | $1,552,697 | None Listed On Document | |
| Quit Claim Deed | -- | -- | |
| Interfamily Deed Transfer | -- | None Available | |
| Interfamily Deed Transfer | -- | -- | |
| Warranty Deed | $510,500 | Security Title | |
| Warranty Deed | $396,000 | -- | |
| Special Warranty Deed | $50,000 | -- | |
| Special Warranty Deed | -- | -- | |
| Warranty Deed | -- | -- |
Mortgage History
| Date | Status | Loan Amount | Loan Type |
|---|---|---|---|
| Open | $1,220,000 | New Conventional | |
| Previous Owner | $394,400 | New Conventional | |
| Previous Owner | $430,000 | New Conventional | |
| Previous Owner | $350,000 | New Conventional | |
| Previous Owner | $303,198 | New Conventional | |
| Previous Owner | $150,000 | Credit Line Revolving | |
| Previous Owner | $297,000 | Fannie Mae Freddie Mac | |
| Previous Owner | $1,500,000 | Small Business Administration | |
| Previous Owner | $328,000 | Unknown | |
| Previous Owner | $53,300 | Credit Line Revolving | |
| Previous Owner | $356,400 | No Value Available | |
| Previous Owner | $70,000 | Stand Alone Second | |
| Previous Owner | $198,750 | Unknown |
Similar Homes in the area
Source: IRES MLS
MLS Number: 1028363
APN: 85072-43-004
- 2625 Boise Ave
- 2476 N Boise Ave
- 1143 N Redbud Dr
- 2562 Tupelo Dr
- 3144 Madison Ave
- 6429 Union Creek Dr
- 936 Torrey Pine Place
- 1107 White Elm Dr
- 3005 White Oak Ct
- 3285 Current Creek Ct
- 1875 Cambridge Ct
- 1908 E 18th St Unit 1908
- 833 E 23rd St
- 1927 Sunshine Peak Dr
- 1119 E 16th St
- 1937 Sunshine Peak Dr
- 2112 E 18th St
- 1509 La Jara St
- 1650 Animas Place
- 2166 Chelsea Dr

