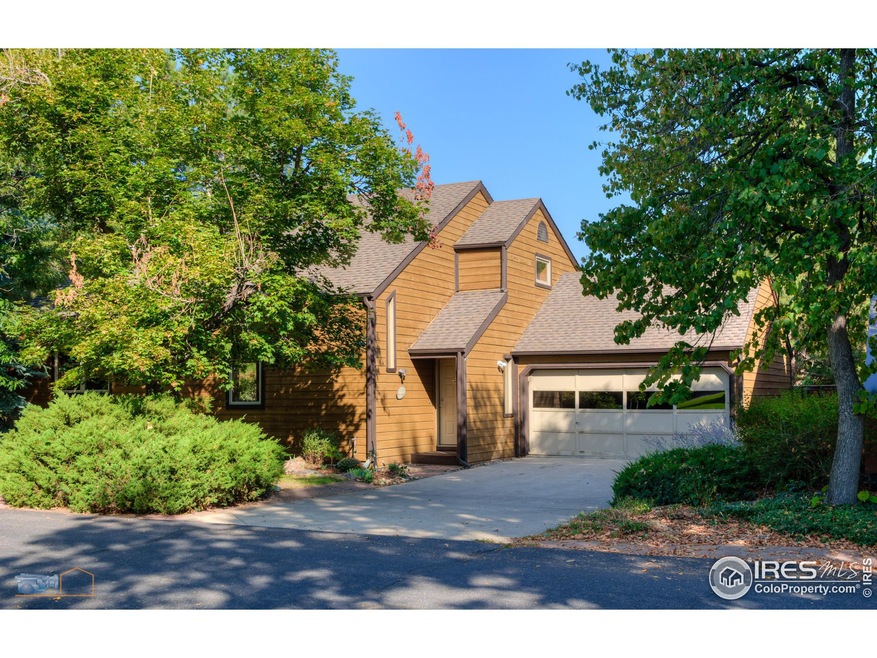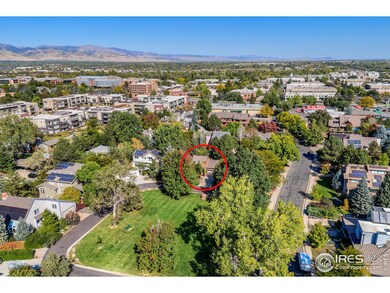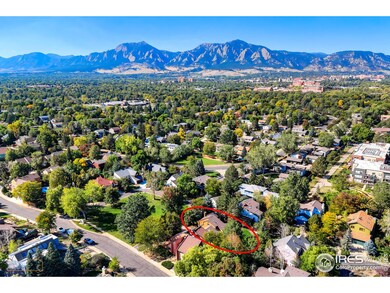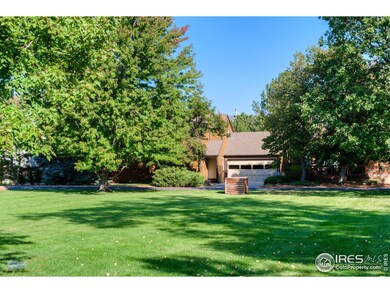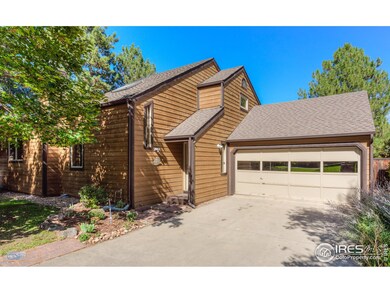
1493 Patton Dr Boulder, CO 80303
Highlights
- Open Floorplan
- Deck
- Property is near a park
- Eisenhower Elementary School Rated A
- Contemporary Architecture
- Wooded Lot
About This Home
As of November 2024Welcome to 1493 Patton Drive, a beautifully updated home that offers the perfect blend of style, comfort, and prime location in Boulder. Nestled directly across from a tranquil neighborhood park, this cheerful residence invites you to enjoy peaceful living with modern amenities.Step inside to discover a stunning, remodeled kitchen, where rich cherry cabinetry, granite countertops, and high-end stainless steel appliances (Jenn-Air and Bosch) combine to create the ultimate space for both casual meals and lively entertaining. The extended bar area is perfect for hosting gatherings, while the cozy living room-with its vaulted ceilings and gas fireplace-offers a warm and welcoming retreat.Outdoor living is equally impressive. The newly installed composite deck opens up to a beautifully landscaped backyard, showcasing mature trees, vibrant flower gardens, and a fully automated sprinkler system. Whether you're hosting a summer barbecue or simply unwinding in the serenity of your own green oasis, this backyard is sure to become your favorite escape.Additional highlights include an oversized 2-car garage, a new furnace, fresh paint, and an oversized water heater for added convenience. Located just minutes from Eisenhower and Friends Elementary Schools, Boulder Community Health, and some of Boulder's best local spots like Blackbelly and Le Frigo, this home places you right in the heart of convenience and vibrant living.With all the upgrades and its unbeatable location, 1493 Patton Drive is not just a home-it's a lifestyle. Don't miss this opportunity to make it yours!
Home Details
Home Type
- Single Family
Est. Annual Taxes
- $5,558
Year Built
- Built in 1984
Lot Details
- 8,913 Sq Ft Lot
- Cul-De-Sac
- South Facing Home
- Fenced
- Level Lot
- Sprinkler System
- Wooded Lot
HOA Fees
- $42 Monthly HOA Fees
Parking
- 2 Car Attached Garage
- Oversized Parking
- Garage Door Opener
Home Design
- Contemporary Architecture
- Wood Frame Construction
- Composition Roof
- Wood Siding
Interior Spaces
- 1,769 Sq Ft Home
- 2-Story Property
- Open Floorplan
- Cathedral Ceiling
- Gas Log Fireplace
- Window Treatments
- Dining Room
Kitchen
- Gas Oven or Range
- Self-Cleaning Oven
- Microwave
- Dishwasher
- Kitchen Island
Flooring
- Wood
- Painted or Stained Flooring
- Carpet
Bedrooms and Bathrooms
- 3 Bedrooms
- Walk-In Closet
- 2 Full Bathrooms
Laundry
- Laundry on main level
- Dryer
- Washer
- Sink Near Laundry
Outdoor Features
- Balcony
- Deck
- Patio
Schools
- Eisenhower Elementary School
- Manhattan Middle School
- Fairview High School
Additional Features
- Property is near a park
- Forced Air Heating and Cooling System
Listing and Financial Details
- Assessor Parcel Number R0083123
Community Details
Overview
- Association fees include common amenities
- Greenwood Commons Subdivision
Recreation
- Community Playground
- Park
Map
Home Values in the Area
Average Home Value in this Area
Property History
| Date | Event | Price | Change | Sq Ft Price |
|---|---|---|---|---|
| 11/08/2024 11/08/24 | Sold | $1,110,000 | +1.4% | $627 / Sq Ft |
| 10/10/2024 10/10/24 | For Sale | $1,095,000 | -- | $619 / Sq Ft |
Tax History
| Year | Tax Paid | Tax Assessment Tax Assessment Total Assessment is a certain percentage of the fair market value that is determined by local assessors to be the total taxable value of land and additions on the property. | Land | Improvement |
|---|---|---|---|---|
| 2024 | $5,558 | $71,054 | $43,772 | $27,282 |
| 2023 | $5,558 | $71,054 | $47,456 | $27,282 |
| 2022 | $5,292 | $56,990 | $35,306 | $21,684 |
| 2021 | $5,047 | $58,630 | $36,322 | $22,308 |
| 2020 | $4,638 | $53,282 | $30,459 | $22,823 |
| 2019 | $4,567 | $53,282 | $30,459 | $22,823 |
| 2018 | $4,290 | $49,478 | $28,872 | $20,606 |
| 2017 | $4,156 | $54,702 | $31,920 | $22,782 |
| 2016 | $3,936 | $45,468 | $21,094 | $24,374 |
| 2015 | $3,727 | $40,604 | $10,985 | $29,619 |
| 2014 | $3,414 | $40,604 | $10,985 | $29,619 |
Mortgage History
| Date | Status | Loan Amount | Loan Type |
|---|---|---|---|
| Open | $777,000 | New Conventional | |
| Closed | $777,000 | New Conventional | |
| Previous Owner | $225,000 | Seller Take Back | |
| Previous Owner | $150,000 | Credit Line Revolving | |
| Previous Owner | $175,980 | Unknown | |
| Previous Owner | $187,000 | No Value Available |
Deed History
| Date | Type | Sale Price | Title Company |
|---|---|---|---|
| Warranty Deed | $1,110,000 | Land Title Guarantee | |
| Warranty Deed | $1,110,000 | Land Title Guarantee | |
| Special Warranty Deed | -- | -- | |
| Interfamily Deed Transfer | $500,000 | Assured Title | |
| Warranty Deed | $234,500 | -- | |
| Deed | $146,700 | -- | |
| Warranty Deed | $66,500 | -- | |
| Deed | $184,700 | -- |
Similar Homes in Boulder, CO
Source: IRES MLS
MLS Number: 1020152
APN: 1463331-19-013
- 1437 Cassin Ct
- 1523 Lodge Ln
- 5275 Holmes Place
- 5285 Gallatin Place
- 1513 48th St Unit 7
- 5350 Pennsylvania Ave
- 1595 Macarthur Dr
- 1085 Fairway Ct Unit A
- 1030 55th St
- 1011 Vivian Cir
- 945 Waite Dr
- 873 Cypress Dr
- 860 Waite Dr
- 1170 Monroe Dr Unit C
- 851 Racquet Ln
- 1120 Monroe Dr Unit A
- 790 Mohawk Dr
- 803 Laurel Ave
- 700 Brooklawn Dr
- 5540 Stonewall Place Unit 16
