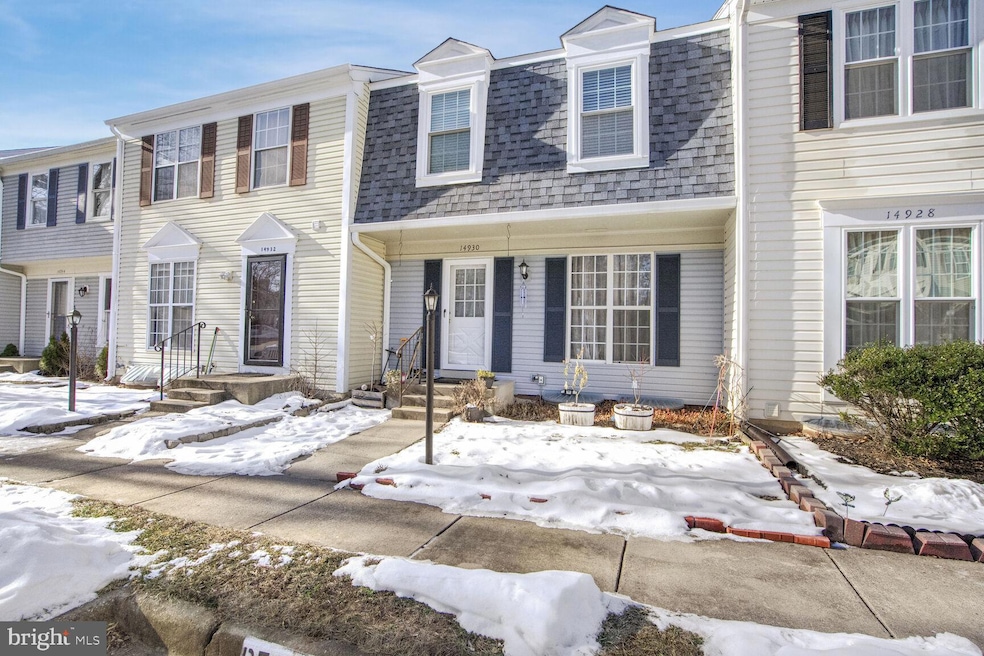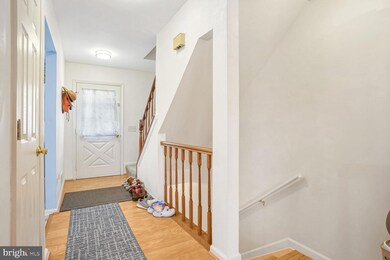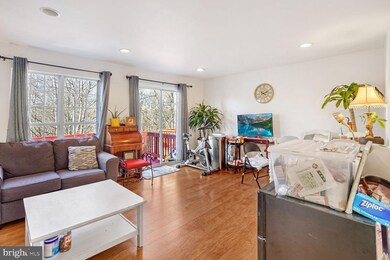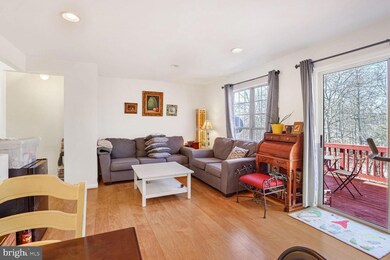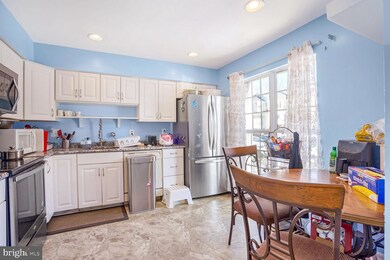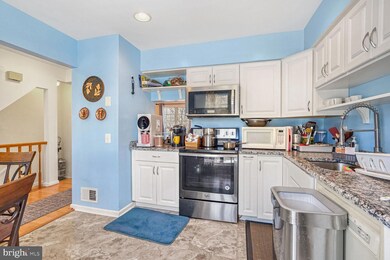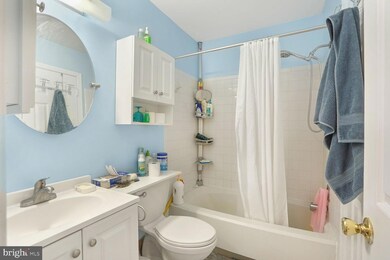
14930 Ampstead Ct Centreville, VA 20120
London Towne NeighborhoodHighlights
- View of Trees or Woods
- Deck
- Attic
- Westfield High School Rated A-
- Dutch Architecture
- Upgraded Countertops
About This Home
As of March 2025Discover this stunningly upgraded townhome, offering two generously sized master bedrooms and two-and-a-half bathrooms. Upgrades include brand-new front windows and gutters with a leaf guard system, installed in 2023. The kitchen was also updated with sleek white cabinetry, granite countertops, and stainless steel appliances in 2023, while a premium refrigerator was added in 2024. Upstairs, you'll find two spacious master suites and two updated bathrooms for added comfort and privacy. Well-maintained carpeting installed in 2023 and a convenient bedroom-level laundry complete this level. The walkout basement is an entertainer’s dream, featuring a large family room, a remodeled half bath, a new sliding glass door, and rough-in plumbing for a future wet bar. Step outside to the serene backyard with views of parkland and woods, providing the perfect escape. In 2024, the deck was carefully repaired and repainted, providing a fresh and inviting space to relax or entertain. The backyard ground was also updated with step stones and gravel, enhancing the outdoor space and adding a touch of elegance to your serene retreat. Conveniently located near outdoor attractions like the Cub Run Trail, Chalet Woods Park, Virginia Chase County Park, and Cub Run Stream Valley Park, this townhome offers both peaceful living and easy access to nature. Don’t miss out on this meticulously maintained home—schedule your showing today!
Last Agent to Sell the Property
Better Homes and Gardens Real Estate Reserve License #5004014

Townhouse Details
Home Type
- Townhome
Est. Annual Taxes
- $4,776
Year Built
- Built in 1981 | Remodeled in 2023
Lot Details
- 1,400 Sq Ft Lot
- East Facing Home
- Property is in excellent condition
HOA Fees
- $84 Monthly HOA Fees
Property Views
- Woods
- Park or Greenbelt
Home Design
- Dutch Architecture
- Slab Foundation
- Architectural Shingle Roof
- Vinyl Siding
Interior Spaces
- Property has 3 Levels
- Wet Bar
- Recessed Lighting
- Double Pane Windows
- ENERGY STAR Qualified Windows
- Vinyl Clad Windows
- Window Screens
- Sliding Doors
- ENERGY STAR Qualified Doors
- Family Room
- Living Room
- Dining Room
- Attic
Kitchen
- Eat-In Kitchen
- Electric Oven or Range
- Stove
- Extra Refrigerator or Freezer
- Dishwasher
- Stainless Steel Appliances
- Upgraded Countertops
- Disposal
Flooring
- Partially Carpeted
- Laminate
- Luxury Vinyl Plank Tile
Bedrooms and Bathrooms
- 2 Bedrooms
- Bathtub with Shower
Laundry
- Laundry on upper level
- Stacked Washer and Dryer
Basement
- Heated Basement
- Walk-Out Basement
- Interior Basement Entry
Home Security
Parking
- Assigned parking located at #32
- Paved Parking
- On-Street Parking
- 2 Assigned Parking Spaces
- Unassigned Parking
Outdoor Features
- Deck
Schools
- London Towne Elementary School
- Stone Middle School
- Westfield High School
Utilities
- Forced Air Heating and Cooling System
- 110 Volts
- Electric Water Heater
- Phone Available
- Cable TV Available
Listing and Financial Details
- Tax Lot 32
- Assessor Parcel Number 0534 06 0032
Community Details
Overview
- Association fees include common area maintenance, reserve funds, road maintenance, snow removal, trash
- London Towne West HOA
- London Town West Subdivision
Recreation
- Community Basketball Court
- Community Playground
Pet Policy
- No Pets Allowed
Security
- Storm Doors
Map
Home Values in the Area
Average Home Value in this Area
Property History
| Date | Event | Price | Change | Sq Ft Price |
|---|---|---|---|---|
| 03/28/2025 03/28/25 | Sold | $470,000 | +1.3% | $283 / Sq Ft |
| 02/21/2025 02/21/25 | Price Changed | $464,000 | -1.1% | $280 / Sq Ft |
| 01/30/2025 01/30/25 | For Sale | $469,000 | +9.1% | $283 / Sq Ft |
| 02/15/2024 02/15/24 | Sold | $429,900 | -2.3% | $259 / Sq Ft |
| 11/13/2023 11/13/23 | Price Changed | $439,900 | -2.0% | $265 / Sq Ft |
| 08/20/2023 08/20/23 | For Sale | $449,000 | -- | $270 / Sq Ft |
Tax History
| Year | Tax Paid | Tax Assessment Tax Assessment Total Assessment is a certain percentage of the fair market value that is determined by local assessors to be the total taxable value of land and additions on the property. | Land | Improvement |
|---|---|---|---|---|
| 2024 | $4,775 | $412,210 | $135,000 | $277,210 |
| 2023 | $4,333 | $383,930 | $120,000 | $263,930 |
| 2022 | $4,050 | $354,140 | $110,000 | $244,140 |
| 2021 | $3,830 | $326,360 | $100,000 | $226,360 |
| 2020 | $3,603 | $304,440 | $90,000 | $214,440 |
| 2019 | $3,561 | $300,860 | $90,000 | $210,860 |
| 2018 | $3,276 | $284,910 | $80,000 | $204,910 |
| 2017 | $3,206 | $276,150 | $75,000 | $201,150 |
| 2016 | $3,085 | $266,330 | $70,000 | $196,330 |
| 2015 | $2,972 | $266,330 | $70,000 | $196,330 |
| 2014 | $2,728 | $244,980 | $65,000 | $179,980 |
Mortgage History
| Date | Status | Loan Amount | Loan Type |
|---|---|---|---|
| Open | $376,000 | New Conventional | |
| Previous Owner | $279,435 | New Conventional | |
| Previous Owner | $145,000 | New Conventional | |
| Previous Owner | $139,000 | No Value Available | |
| Previous Owner | $141,000 | No Value Available | |
| Previous Owner | $113,850 | No Value Available |
Deed History
| Date | Type | Sale Price | Title Company |
|---|---|---|---|
| Gift Deed | -- | None Listed On Document | |
| Deed | $470,000 | Catic | |
| Deed | $429,900 | None Listed On Document | |
| Deed | $114,500 | -- |
Similar Homes in Centreville, VA
Source: Bright MLS
MLS Number: VAFX2219338
APN: 0534-06-0032
- 14952 Lady Madonna Ct
- 14812 Edman Cir
- 14841 Haymarket Ln
- 14849 Leicester Ct
- 14805 Rydell Rd Unit 201
- 14807 Maidstone Ct
- 15154 Wetherburn Dr
- 14827 Palmerston Square
- 14805 Hatfield Square
- 14627 Seasons Dr
- 6213 Stonepath Cir
- 6223 Stonepath Cir
- 6073 Wycoff Square
- 6126 Rocky Way Ct
- 6306 Lee Forest Path
- 6262 Welton Dr
- 14717 Southwarke Place
- 14808 Millicent Ct
- 14544 Picket Oaks Rd
- 6759 Bronze Post Rd
