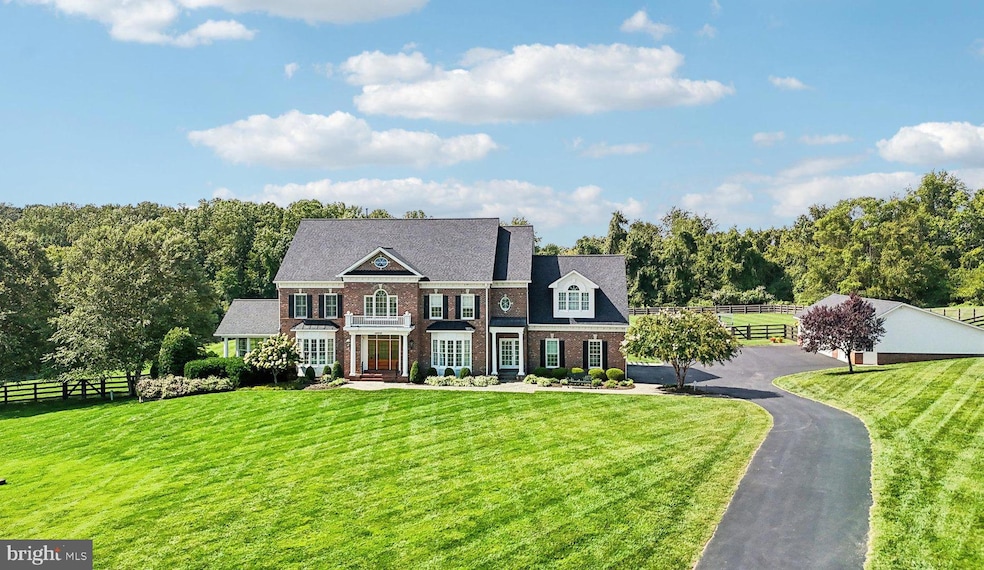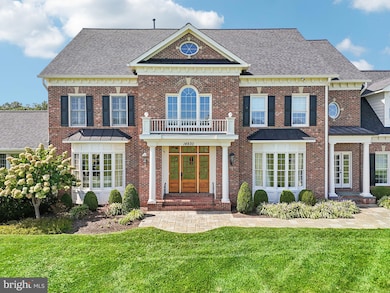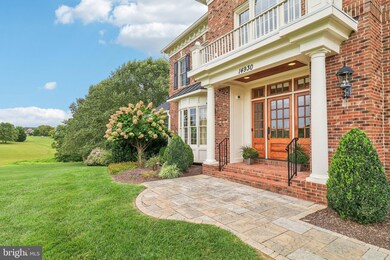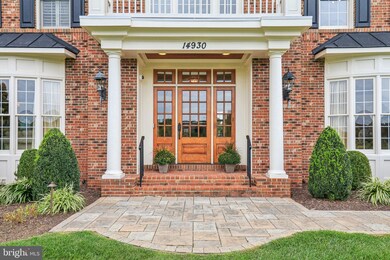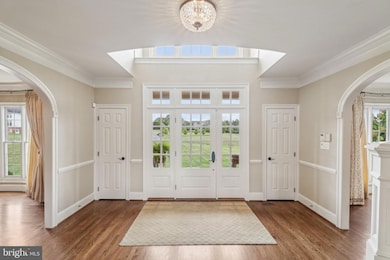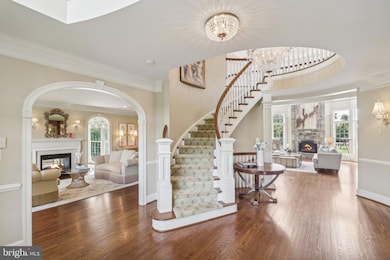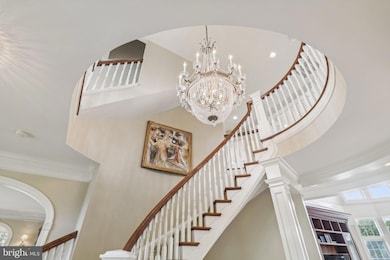
14930 Finegan Farm Dr Germantown, MD 20874
Darnestown NeighborhoodHighlights
- Heated In Ground Pool
- Second Garage
- 4.09 Acre Lot
- Darnestown Elementary School Rated A
- Eat-In Gourmet Kitchen
- Curved or Spiral Staircase
About This Home
As of November 2024Welcome to 14930 Finegan Farm Drive in Darnestown, MD! This stunning 6-bedroom, 5.5-bathroom home is set on a sprawling 4-acre lot, offering a perfect blend of luxury and comfort. Step inside to a grand foyer with a curved staircase and gorgeous crystal chandelier that sets the tone for this exquisite home. This beautifully transformed interior features a formal living room and dining room both with oversized bay windows and exquisite crown moldings, ideal for elegant entertaining. The family room is a showstopper, boasting a two-story coffered ceiling, floor-to-ceiling windows, and a two-story stone fireplace.
The one-of-a-kind Jack Rosen custom kitchen is sure to delight any culinary enthusiast. With an African Teak countertop island, a semi-integrated refrigerator, and high-end appliances, accompanied by a charming fireplace this kitchen is a dream come true for any chef. Off the kitchen, you’ll find an IPE deck overlooking the serene backyard. To complete the main level there is a custom mudroom with cubbies, one of two laundry rooms, a main level office with built-ins, and a charming circular sunroom with a two-sided fireplace and floor-to-ceiling windows that flood this space with natural light perfect for relaxation and enjoying morning coffee.
On the upper level, the primary suite continues to impress with its vaulted ceiling, fireplace and sitting area, a spa-like bath, and his & hers custom walk-in closets. Three additional bedrooms are generously sized, making them perfect for guests, a home office, or any other need you envision. There is a second laundry room on this level. The fourth level includes a private bedroom, a fully updated bath, and a sitting room, offering even more living space and flexibility.
The lower level is an entertainer's paradise, featuring a large rec room with a herringbone wood grain tile floor, a cozy stone fireplace, wet bar, and a game table area. It also includes a sixth bedroom, a full bath, an exercise room, and direct access to the covered patio, a heated pool with water features, a natural flow outdoor shower, and a gorgeous backyard that feels like you're at a high-end resort perfect for hosting indoor-outdoor gatherings.
In addition to the attached 2-car garage, the property offers a separate 4-car garage, providing ample space for vehicles and extra storage. This property exudes luxury, combining modern elegance with unparalleled amenities. Don’t miss the opportunity to make this exceptional property your home!
Home Details
Home Type
- Single Family
Est. Annual Taxes
- $16,090
Year Built
- Built in 2004 | Remodeled in 2010
Lot Details
- 4.09 Acre Lot
- Open Space
- Split Rail Fence
- Partially Fenced Property
- Premium Lot
- Backs to Trees or Woods
- Property is in excellent condition
- Property is zoned RC
HOA Fees
- $166 Monthly HOA Fees
Parking
- 6 Garage Spaces | 2 Attached and 4 Detached
- Second Garage
- Side Facing Garage
Home Design
- Colonial Architecture
- Brick Exterior Construction
- Slab Foundation
- Architectural Shingle Roof
- Passive Radon Mitigation
Interior Spaces
- Property has 4 Levels
- Traditional Floor Plan
- Wet Bar
- Curved or Spiral Staircase
- Dual Staircase
- Built-In Features
- Crown Molding
- Ceiling Fan
- Skylights
- Recessed Lighting
- 5 Fireplaces
- Wood Burning Fireplace
- Fireplace With Glass Doors
- Screen For Fireplace
- Gas Fireplace
- Window Treatments
- Atrium Doors
- Six Panel Doors
- Formal Dining Room
Kitchen
- Eat-In Gourmet Kitchen
- Built-In Range
- Range Hood
- Microwave
- Extra Refrigerator or Freezer
- Dishwasher
- Kitchen Island
- Disposal
Flooring
- Wood
- Carpet
- Ceramic Tile
Bedrooms and Bathrooms
- Walk-In Closet
Laundry
- Laundry on main level
- Dryer
- Washer
Basement
- Walk-Out Basement
- Basement Fills Entire Space Under The House
- Basement Windows
Home Security
- Home Security System
- Exterior Cameras
Eco-Friendly Details
- Air Cleaner
Pool
- Heated In Ground Pool
- Outdoor Shower
Outdoor Features
- Deck
- Patio
Utilities
- Forced Air Zoned Heating and Cooling System
- Heating System Powered By Owned Propane
- Power Generator
- Water Treatment System
- Well
- Tankless Water Heater
- Propane Water Heater
- On Site Septic
- Septic Equal To The Number Of Bedrooms
Community Details
- Association fees include common area maintenance, road maintenance, snow removal
- Finegan Farm HOA
- Finegan Farm Subdivision
- Property Manager
Listing and Financial Details
- Tax Lot 16
- Assessor Parcel Number 160603379924
Map
Home Values in the Area
Average Home Value in this Area
Property History
| Date | Event | Price | Change | Sq Ft Price |
|---|---|---|---|---|
| 11/07/2024 11/07/24 | Sold | $2,100,000 | +6.3% | $311 / Sq Ft |
| 09/22/2024 09/22/24 | Pending | -- | -- | -- |
| 09/19/2024 09/19/24 | For Sale | $1,975,000 | -- | $292 / Sq Ft |
Tax History
| Year | Tax Paid | Tax Assessment Tax Assessment Total Assessment is a certain percentage of the fair market value that is determined by local assessors to be the total taxable value of land and additions on the property. | Land | Improvement |
|---|---|---|---|---|
| 2024 | $15,434 | $1,272,900 | $289,000 | $983,900 |
| 2023 | $16,090 | $1,272,900 | $289,000 | $983,900 |
| 2022 | $14,061 | $1,272,900 | $289,000 | $983,900 |
| 2021 | $14,093 | $1,285,300 | $289,000 | $996,300 |
| 2020 | $14,093 | $1,285,300 | $289,000 | $996,300 |
| 2019 | $14,067 | $1,285,300 | $289,000 | $996,300 |
| 2018 | $14,704 | $1,341,400 | $289,000 | $1,052,400 |
| 2017 | $14,975 | $1,341,400 | $0 | $0 |
| 2016 | -- | $1,341,400 | $0 | $0 |
| 2015 | $13,179 | $1,473,500 | $0 | $0 |
| 2014 | $13,179 | $1,404,267 | $0 | $0 |
Mortgage History
| Date | Status | Loan Amount | Loan Type |
|---|---|---|---|
| Open | $1,680,000 | New Conventional | |
| Closed | $1,680,000 | New Conventional | |
| Previous Owner | $405,000 | New Conventional | |
| Previous Owner | $589,500 | New Conventional | |
| Previous Owner | $200,000 | Credit Line Revolving | |
| Previous Owner | $729,000 | Purchase Money Mortgage | |
| Previous Owner | $100,000 | Credit Line Revolving |
Deed History
| Date | Type | Sale Price | Title Company |
|---|---|---|---|
| Deed | $2,100,000 | Newcastle Title | |
| Deed | $2,100,000 | Newcastle Title | |
| Interfamily Deed Transfer | -- | Household Title & Escrow Llc | |
| Interfamily Deed Transfer | -- | Household Title & Escrow | |
| Deed | -- | -- | |
| Deed | $1,000,000 | -- | |
| Deed | $1,250,510 | -- |
Similar Homes in Germantown, MD
Source: Bright MLS
MLS Number: MDMC2144406
APN: 06-03379924
- 14905 Finegan Farm Dr
- 14950 Kelley Farm Dr
- 14673 Seneca Farm Ln
- 14669 Seneca Farm Ln
- 14660 Seneca Farm Ln
- 14665 Seneca Farm Ln
- 14656 Seneca Farm Ln
- 14910 Spring Meadows Dr
- 14647 Seneca Farm Ln
- 13813 Berryville Rd
- 15841 Seneca Run Ct
- 15001 Darnestown Rd
- 14611 Seneca Farm Ln
- 14128 Seneca Rd
- 14239 Seneca Rd
- 15701 Germantown Rd
- 15220 River Rd
- 13320 Signal Tree Ln
- 14005 Hartley Hall Place
- 13165 Violettes Lock Rd
