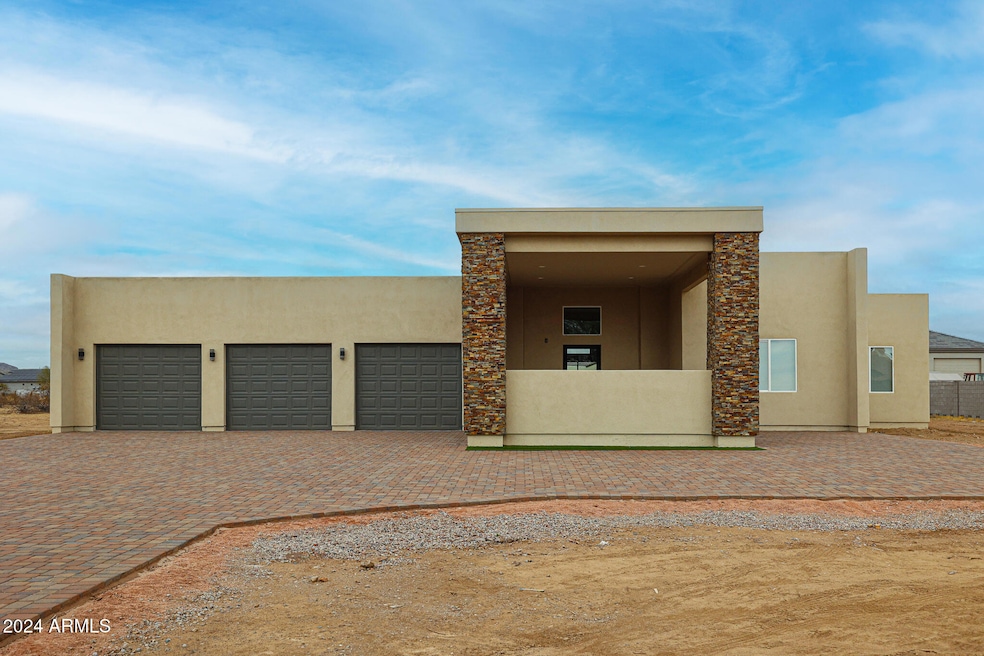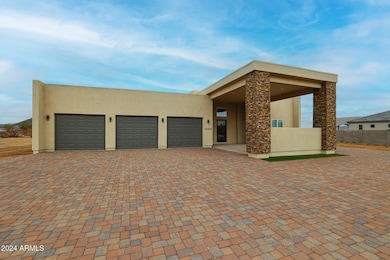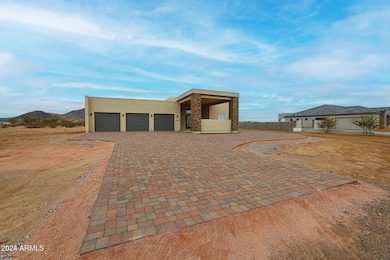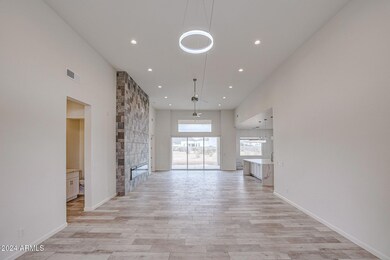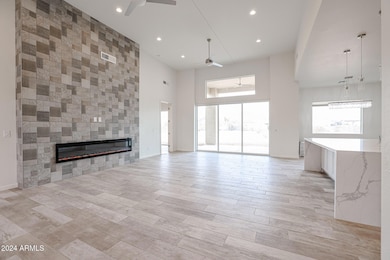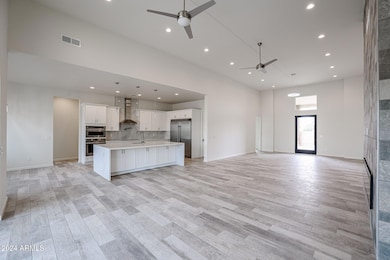
14930 W El Cortez Place Surprise, AZ 85387
Estimated payment $5,883/month
Highlights
- Fireplace in Primary Bedroom
- Contemporary Architecture
- No HOA
- Willow Canyon High School Rated A-
- Granite Countertops
- Double Pane Windows
About This Home
Welcome to your dream home! A new open concept custom home that has never been occupied. As you enter, you'll be greeted by soaring 15 ft high ceilings in the living room and dining room, perfect for entertaining guests or enjoying cozy evenings by the 90-inch fireplace. The heart of this home lies in the kitchen with state-of-the-art appliances, massive 6x8 ft stainless steel refrigerator with ice maker and water dispenser, spacious walk-in pantry, wine cooler, pot filler, microwave wall oven combo and a remarkable 6x9 ft waterfall edge island that seamlessly integrates style and functionality. Retreat to the sanctuary of the master suite, complete with a double sink, private toilet room, walk-in rain shower and separate tub, fireplace, and a huge walk-in closet Each of the bedrooms boasts 10 ft high ceilings and large walk-in closets, ensuring comfort and convenience for every member of the family.
Step outside through the slider doors to the patio, where indoor-outdoor living reaches new heights. Host unforgettable gatherings around the barbecue grill, or simply unwind and admire the mountain views with ceiling fans to keep you comfortable.
Additional features include quartz countertops throughout the house, 8 ft high doors, ceiling fans for year-round comfort, 3-car garage with circular driveway, 8 ft high garage doors, pre-wired with EV charging capability and the perfect touch of elegance with a second fireplace in the living room.
Tile plank flooring & upgraded window coverings add the perfect finishing touches. The home is pre-plumbed for a water softener. Water circulation plumb that provides instant hot water. 2x6 ft wood framing with spray foam insulation which can save utilities up to 50% compared with standard insulation. Can also save $100 per month on utilities since home has shared well access!
5 minute drive to Fry's, shopping center, restaurants, and the 303 freeway
Home Details
Home Type
- Single Family
Est. Annual Taxes
- $333
Year Built
- Built in 2023
Parking
- 10 Open Parking Spaces
- 3 Car Garage
Home Design
- Contemporary Architecture
- Wood Frame Construction
- Spray Foam Insulation
- Foam Roof
- Stucco
Interior Spaces
- 3,488 Sq Ft Home
- 1-Story Property
- Ceiling Fan
- Double Pane Windows
- Family Room with Fireplace
- 2 Fireplaces
- Living Room with Fireplace
- Washer and Dryer Hookup
Kitchen
- Built-In Microwave
- Kitchen Island
- Granite Countertops
Bedrooms and Bathrooms
- 4 Bedrooms
- Fireplace in Primary Bedroom
- Primary Bathroom is a Full Bathroom
- 3.5 Bathrooms
- Dual Vanity Sinks in Primary Bathroom
- Bathtub With Separate Shower Stall
Schools
- Asante Preparatory Academy Elementary And Middle School
- Willow Canyon High School
Utilities
- Cooling Available
- Heating Available
- Shared Well
- Septic Tank
Additional Features
- Built-In Barbecue
- 1.1 Acre Lot
Community Details
- No Home Owners Association
- Association fees include no fees
- Built by LAU HOMES LLC
- No Subdivision, Property Located In County Subdivision
Listing and Financial Details
- Tax Lot C
- Assessor Parcel Number 503-54-048-C
Map
Home Values in the Area
Average Home Value in this Area
Tax History
| Year | Tax Paid | Tax Assessment Tax Assessment Total Assessment is a certain percentage of the fair market value that is determined by local assessors to be the total taxable value of land and additions on the property. | Land | Improvement |
|---|---|---|---|---|
| 2025 | $333 | $3,002 | $3,002 | -- |
| 2024 | $321 | $2,859 | $2,859 | -- |
| 2023 | $321 | $11,145 | $11,145 | $0 |
| 2022 | $311 | $7,815 | $7,815 | $0 |
| 2021 | $318 | $6,915 | $6,915 | $0 |
| 2020 | $313 | $6,285 | $6,285 | $0 |
| 2019 | $303 | $4,770 | $4,770 | $0 |
| 2018 | $295 | $4,305 | $4,305 | $0 |
| 2017 | $284 | $4,665 | $4,665 | $0 |
| 2016 | $272 | $4,125 | $4,125 | $0 |
| 2015 | $268 | $3,664 | $3,664 | $0 |
Property History
| Date | Event | Price | Change | Sq Ft Price |
|---|---|---|---|---|
| 04/03/2025 04/03/25 | Price Changed | $1,049,000 | -0.1% | $301 / Sq Ft |
| 02/08/2025 02/08/25 | Price Changed | $1,050,000 | -3.6% | $301 / Sq Ft |
| 11/12/2024 11/12/24 | For Sale | $1,088,800 | -- | $312 / Sq Ft |
Deed History
| Date | Type | Sale Price | Title Company |
|---|---|---|---|
| Cash Sale Deed | $18,000 | Security Title Agency | |
| Cash Sale Deed | $14,000 | First American Title Ins Co | |
| Trustee Deed | $18,900 | Accommodation | |
| Quit Claim Deed | -- | Lawyers Title Insurance Corp | |
| Cash Sale Deed | $630,000 | First American Title Ins Co | |
| Warranty Deed | -- | -- | |
| Warranty Deed | -- | -- | |
| Warranty Deed | -- | -- | |
| Warranty Deed | -- | -- | |
| Warranty Deed | -- | -- | |
| Warranty Deed | -- | -- | |
| Warranty Deed | -- | -- | |
| Warranty Deed | -- | -- | |
| Warranty Deed | -- | -- | |
| Warranty Deed | -- | -- | |
| Warranty Deed | $180,000 | First American Title Ins Co | |
| Cash Sale Deed | $695,000 | Security Title Agency |
Mortgage History
| Date | Status | Loan Amount | Loan Type |
|---|---|---|---|
| Previous Owner | $1,000,000 | New Conventional |
Similar Homes in Surprise, AZ
Source: Arizona Regional Multiple Listing Service (ARMLS)
MLS Number: 6783171
APN: 503-54-048C
- 14826 W Cottontail Ln
- 15032 W Gray Fox Trail
- 15005 W Gray Fox Trail
- 15041 W Gray Fox Trail
- 15053 W Gray Fox Trail
- 14739 W El Cortez Place
- 15146 W Gray Fox Trail
- 15154 W Gray Fox Trail
- 15143 W Gray Fox Trail
- 15151 W Gray Fox Trail
- 14742 W Lariat Trail
- 14712 W Tether Trail
- 25727 N 147th Dr
- 14761 W Tether Trail
- 14750 W El Cortez Place
- 14776 W El Cortez Place
- 14790 W Tether Trail
- 14770 W Tether Trail
- 14817 W El Cortez Place
- 14756 W Tether Trail
