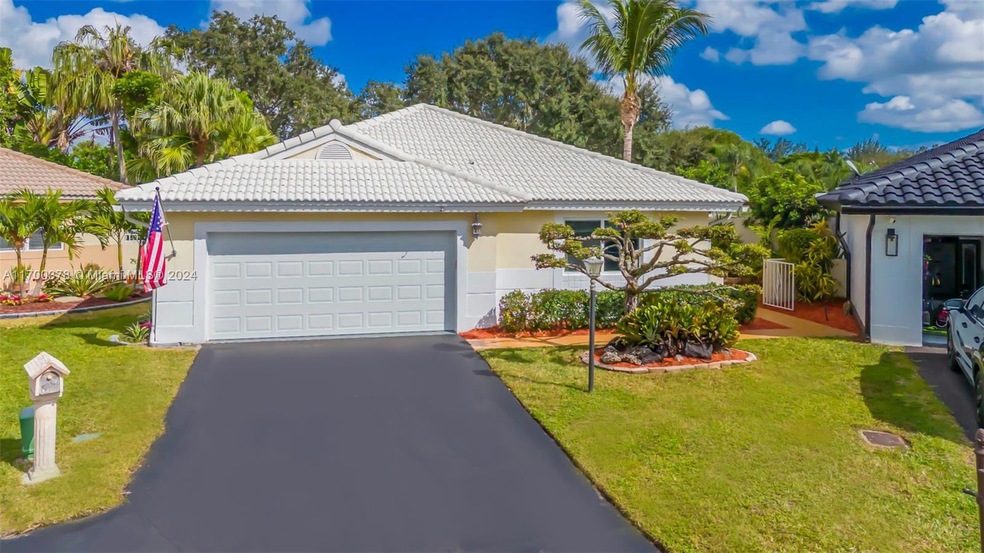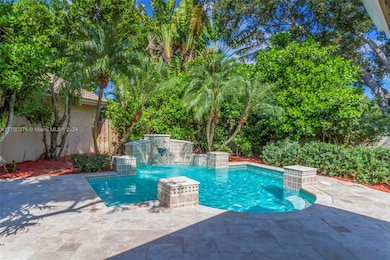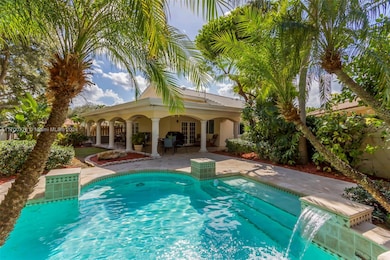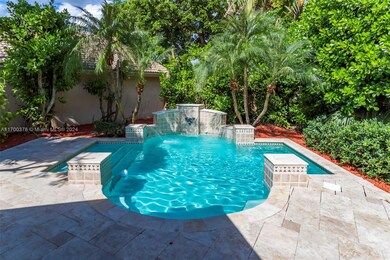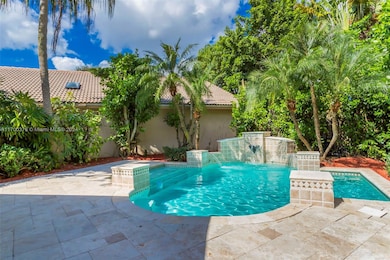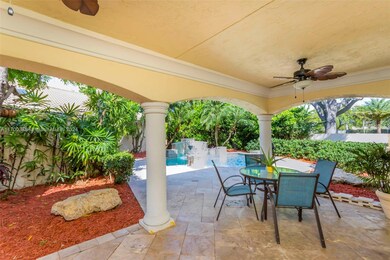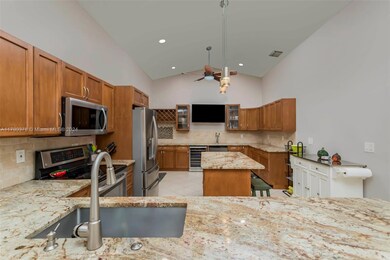
Highlights
- Above Ground Pool
- Garden View
- Den
- Hawkes Bluff Elementary School Rated A-
- Attic
- Cooking Island
About This Home
As of February 2025Discover your dream home in the sought-after Ivanhoe community! This stunning 3-bedroom, 2-bathroom property, Plus a bonus Office/Den and sparkling pool, offers the perfect blend of comfort and style. Enjoy an open floor plan with vaulted ceilings, a modern kitchen featuring an island, extended countertops, and ample cabinet storage. IMPACT DOORS and WINDOWS fill the home with natural light. The spacious backyard boasts a wraparound terrace overlooking the pool and large yard. With a 2-car garage, private entrance, low HOA, and no rear neighbors, this home offers privacy and tranquility. Walking distance to an elementary school and parks, and conveniently located across from the community pool and guest parking. Don’t miss it!
Home Details
Home Type
- Single Family
Est. Annual Taxes
- $10,446
Year Built
- Built in 1988
Lot Details
- 7,263 Sq Ft Lot
- North Facing Home
- Property is zoned PUD-5 (C
HOA Fees
- $42 Monthly HOA Fees
Parking
- 2 Car Garage
- Driveway
- Guest Parking
- Open Parking
Property Views
- Garden
- Pool
Home Design
- Barrel Roof Shape
- Concrete Block And Stucco Construction
Interior Spaces
- 1,672 Sq Ft Home
- 1-Story Property
- Ceiling Fan
- Skylights
- French Doors
- Family Room
- Open Floorplan
- Den
- Laundry in Utility Room
- Attic
Kitchen
- Eat-In Kitchen
- Electric Range
- Microwave
- Dishwasher
- Cooking Island
Flooring
- Ceramic Tile
- Vinyl
Bedrooms and Bathrooms
- 3 Bedrooms
- Split Bedroom Floorplan
- Closet Cabinetry
- 2 Full Bathrooms
- Dual Sinks
- Jetted Tub and Shower Combination in Primary Bathroom
Home Security
- High Impact Door
- Fire Sprinkler System
Outdoor Features
- Above Ground Pool
- Patio
Schools
- Hawkes Bluff Elementary School
- Silver Trail Middle School
- West Broward High School
Utilities
- Central Heating and Cooling System
Listing and Financial Details
- Assessor Parcel Number 514004090400
Community Details
Overview
- Falcons Lea,Falcon's Lea Patio H Subdivision
- The community has rules related to building or community restrictions, no motorcycles, no recreational vehicles or boats, no trucks or trailers
Recreation
- Community Pool
Map
Home Values in the Area
Average Home Value in this Area
Property History
| Date | Event | Price | Change | Sq Ft Price |
|---|---|---|---|---|
| 02/18/2025 02/18/25 | Sold | $655,000 | -3.0% | $392 / Sq Ft |
| 01/10/2025 01/10/25 | Pending | -- | -- | -- |
| 11/27/2024 11/27/24 | For Sale | $675,000 | +12.5% | $404 / Sq Ft |
| 02/10/2022 02/10/22 | Sold | $600,000 | -4.0% | $359 / Sq Ft |
| 01/10/2022 01/10/22 | Pending | -- | -- | -- |
| 01/04/2022 01/04/22 | For Sale | $625,000 | +129.8% | $374 / Sq Ft |
| 03/02/2012 03/02/12 | Sold | $272,000 | -4.5% | $131 / Sq Ft |
| 02/01/2012 02/01/12 | Pending | -- | -- | -- |
| 12/19/2011 12/19/11 | For Sale | $284,900 | -- | $137 / Sq Ft |
Tax History
| Year | Tax Paid | Tax Assessment Tax Assessment Total Assessment is a certain percentage of the fair market value that is determined by local assessors to be the total taxable value of land and additions on the property. | Land | Improvement |
|---|---|---|---|---|
| 2025 | $10,446 | $576,430 | -- | -- |
| 2024 | $10,198 | $560,190 | $76,260 | $467,620 |
| 2023 | $10,198 | $543,880 | $76,260 | $467,620 |
| 2022 | $4,853 | $274,580 | $0 | $0 |
| 2021 | $4,769 | $266,590 | $0 | $0 |
| 2020 | $4,772 | $262,910 | $0 | $0 |
| 2019 | $4,624 | $257,000 | $0 | $0 |
| 2018 | $4,466 | $252,210 | $0 | $0 |
| 2017 | $4,353 | $247,030 | $0 | $0 |
| 2016 | $4,297 | $241,950 | $0 | $0 |
| 2015 | $4,380 | $240,270 | $0 | $0 |
| 2014 | $4,400 | $238,370 | $0 | $0 |
| 2013 | -- | $234,850 | $58,100 | $176,750 |
Mortgage History
| Date | Status | Loan Amount | Loan Type |
|---|---|---|---|
| Open | $622,250 | New Conventional | |
| Previous Owner | $534,000 | New Conventional | |
| Previous Owner | $50,000 | Credit Line Revolving | |
| Previous Owner | $125,008 | Unknown | |
| Previous Owner | $125,000 | No Value Available | |
| Previous Owner | $10,260 | New Conventional |
Deed History
| Date | Type | Sale Price | Title Company |
|---|---|---|---|
| Warranty Deed | $655,000 | Ocean Title And Escrow | |
| Warranty Deed | $600,000 | New Title Company Name | |
| Warranty Deed | $272,000 | Attorney | |
| Warranty Deed | $175,000 | Consolidated Title Co | |
| Warranty Deed | $88,786 | -- |
Similar Homes in Davie, FL
Source: MIAMI REALTORS® MLS
MLS Number: A11700378
APN: 51-40-04-09-0400
- 15160 Norfolk Ln
- 14861 Newcastle Ln
- 15211 Norfolk Ln
- 14950 Featherstone Way
- 14701 Sunset Ln
- 5720 W Waterford Dr
- 15001 Windbluff St
- 6500 Volunteer Rd
- 5641 Thornbluff Ave
- 5911 Epsom Ln
- 6302 Tweksbury Terrace
- 14490 Stirling Rd
- 14401 Sunset Ln
- 5490 Castlegate Ave
- 15821 SW 61st St
- 14305 Stirling Rd
- 15841 SW 61st St
- 6530 Olde Moat Way
- 5421 Hawkes Bluff Ave
- 14811 Archerhall St
