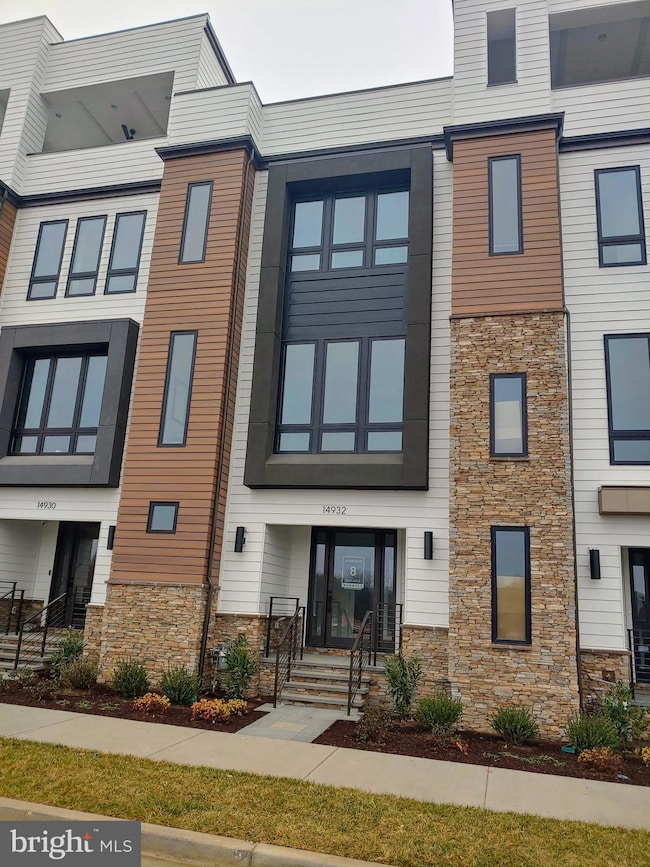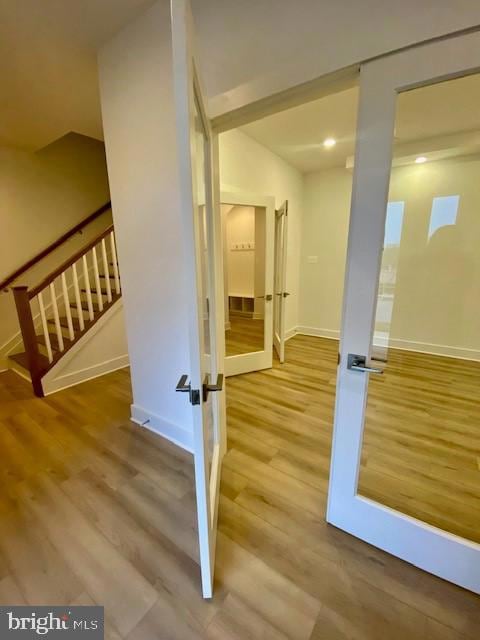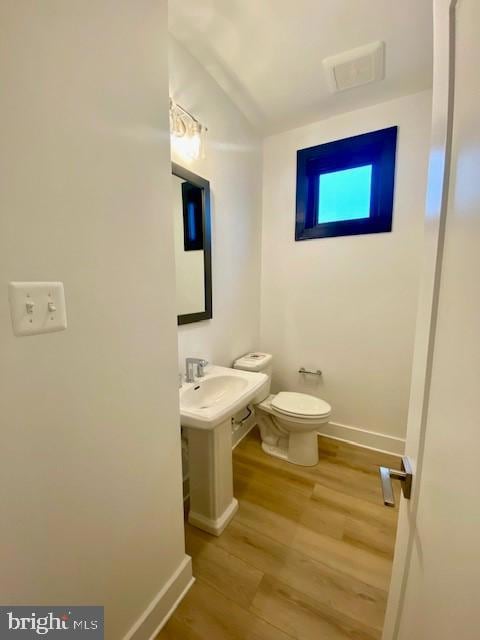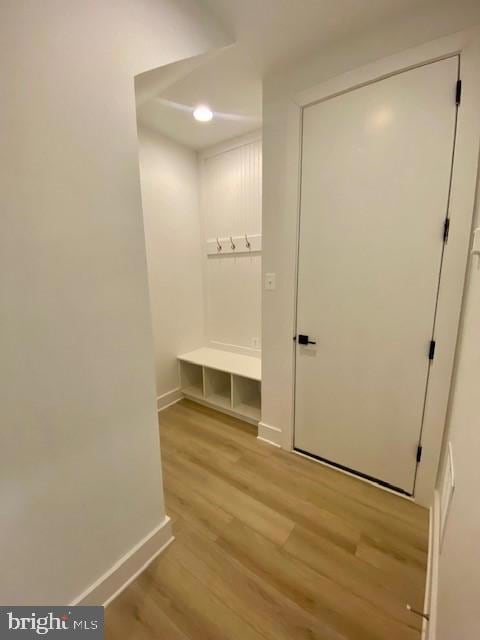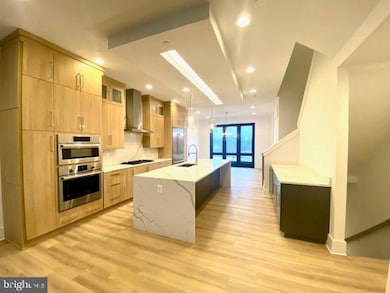
14932 Dispatch St Unit 8 Rockville, MD 20850
Central Rockville NeighborhoodEstimated payment $6,234/month
Highlights
- Fitness Center
- New Construction
- Open Floorplan
- Beall Elementary School Rated A
- Gourmet Kitchen
- 3-minute walk to Courthouse Square Park
About This Home
SPRING FORWARD AT THIS NEWLY PRICED HOME!Everything and more on the biotech corridor of Rockville, walkable, clubhouse, pool, workout facility and more.A fresh new modern innovative design, built off the success of the nationally-award winning ("Best Townhome in the Nation") Quarry Springs, Bethesda MD, brings the same high end Quarry Spring finishes and design logic to the Grove. Soaring ten-foot ceilings on the main level with all-inclusive lanais off the dining room for your outdoor pleasure. Floor to ceiling custom black inside/outside Sierra Pacific windows enhance the drama of the design. Chef's kitchens with stainless package/oversized quartz islands and other many appointments you would expect in a Wormald Home. Pure luxury all three levels, so easy to live the life.*** *** incentive tied to our lenders (6) and Village Settlements. *** Some pictures are of model home.
Open House Schedule
-
Saturday, April 26, 20251:00 to 4:00 pm4/26/2025 1:00:00 PM +00:004/26/2025 4:00:00 PM +00:00Visit model home at 14946 Dispatch StreetAdd to Calendar
-
Sunday, April 27, 20251:00 to 4:00 pm4/27/2025 1:00:00 PM +00:004/27/2025 4:00:00 PM +00:00Visit model home at 14946 Dispatch StreetAdd to Calendar
Townhouse Details
Home Type
- Townhome
Est. Annual Taxes
- $2,159
Year Built
- Built in 2024 | New Construction
Lot Details
- 1,260 Sq Ft Lot
- Property is in excellent condition
HOA Fees
- $150 Monthly HOA Fees
Parking
- 2 Car Attached Garage
- Rear-Facing Garage
- Garage Door Opener
Home Design
- Contemporary Architecture
- Transitional Architecture
- Slab Foundation
- Rigid Insulation
- Architectural Shingle Roof
- Stone Siding
- HardiePlank Type
- Masonry
Interior Spaces
- 2,336 Sq Ft Home
- Property has 3 Levels
- Open Floorplan
- Ceiling height of 9 feet or more
- Recessed Lighting
- Fireplace Mantel
- Low Emissivity Windows
- Vinyl Clad Windows
- Double Hung Windows
- Window Screens
- Family Room Off Kitchen
- Washer and Dryer Hookup
Kitchen
- Gourmet Kitchen
- Built-In Oven
- Cooktop
- Built-In Microwave
- Dishwasher
- Stainless Steel Appliances
- Kitchen Island
- Disposal
Flooring
- Ceramic Tile
- Luxury Vinyl Plank Tile
Bedrooms and Bathrooms
- 3 Bedrooms
- En-Suite Bathroom
- Walk-In Closet
Home Security
Eco-Friendly Details
- Energy-Efficient Appliances
Outdoor Features
- Sport Court
- Playground
Schools
- Stone Mill Elementary School
- Cabin John Middle School
- Thomas S. Wootton High School
Utilities
- Central Heating and Cooling System
- Cooling System Utilizes Natural Gas
- Electric Water Heater
Listing and Financial Details
- Tax Lot 8
- Assessor Parcel Number 160903878314
Community Details
Overview
- The Grove HOA
- Built by Wormald
- The Grove Subdivision, Amari 3 Floorplan
Amenities
- Common Area
- Clubhouse
Recreation
- Fitness Center
- Community Pool
- Jogging Path
Pet Policy
- Dogs and Cats Allowed
Security
- Fire Sprinkler System
Map
Home Values in the Area
Average Home Value in this Area
Property History
| Date | Event | Price | Change | Sq Ft Price |
|---|---|---|---|---|
| 04/09/2025 04/09/25 | Price Changed | $1,059,900 | -3.6% | $454 / Sq Ft |
| 12/10/2024 12/10/24 | Price Changed | $1,099,900 | -8.7% | $471 / Sq Ft |
| 08/24/2024 08/24/24 | Price Changed | $1,204,710 | +0.2% | $516 / Sq Ft |
| 07/28/2024 07/28/24 | Price Changed | $1,201,830 | -0.1% | $514 / Sq Ft |
| 07/13/2024 07/13/24 | Price Changed | $1,202,510 | +7.0% | $515 / Sq Ft |
| 05/13/2024 05/13/24 | Price Changed | $1,124,160 | +0.5% | $481 / Sq Ft |
| 04/17/2024 04/17/24 | Price Changed | $1,118,590 | -1.1% | $479 / Sq Ft |
| 03/16/2024 03/16/24 | Price Changed | $1,131,450 | +0.2% | $484 / Sq Ft |
| 02/18/2024 02/18/24 | Price Changed | $1,129,700 | +0.1% | $484 / Sq Ft |
| 02/13/2024 02/13/24 | Price Changed | $1,128,940 | +0.2% | $483 / Sq Ft |
| 11/20/2023 11/20/23 | For Sale | $1,126,190 | -- | $482 / Sq Ft |
Similar Homes in the area
Source: Bright MLS
MLS Number: MDMC2113806
- 14932 Dispatch St Unit 8
- 38 Maryland Ave
- 38 Maryland Ave
- 38 Maryland Ave
- 24 Courthouse Square Unit 702
- 24 Courthouse Square
- 24 Courthouse Square Unit 509
- 24 Courthouse Square Unit 701
- 24 Courthouse Square Unit 1007 (PH7)
- 22 W Jefferson St Unit 304
- 22 W Jefferson St Unit 203
- 4 Monroe St Unit 1305
- 104 Monroe St
- 106 Monroe St Unit 201
- 12 Monroe St Unit 102
- 118 Monroe St Unit 309
- 118 Monroe St Unit 118-702
- 118 Monroe St Unit 1206
- 118 Monroe St Unit 709
- 118 Monroe St Unit 1309

