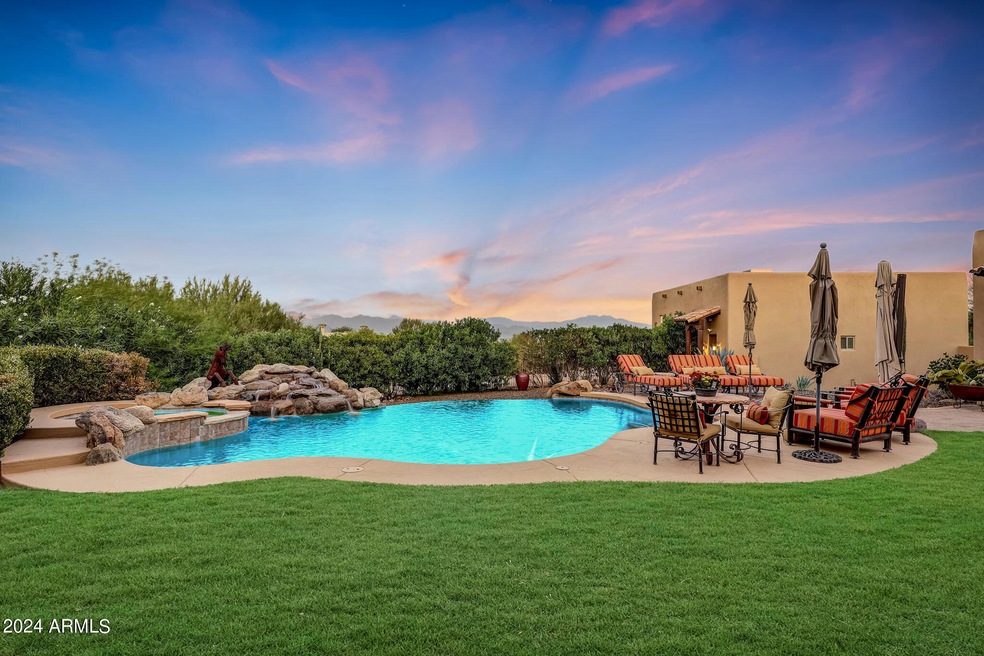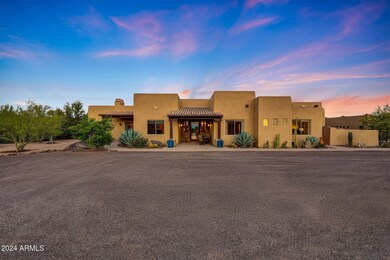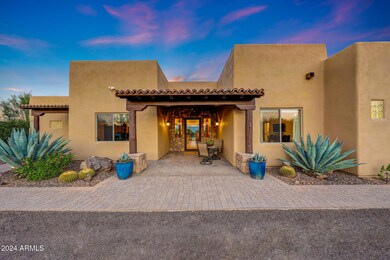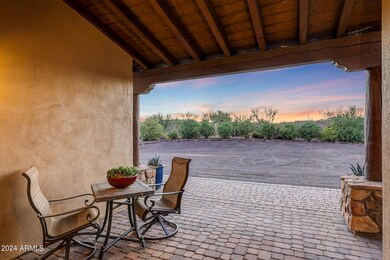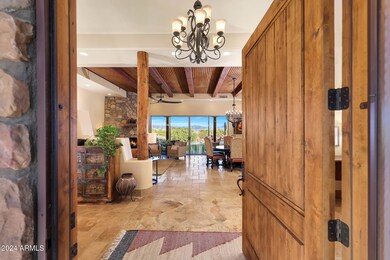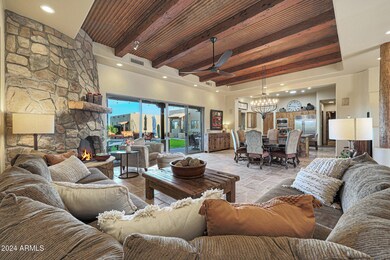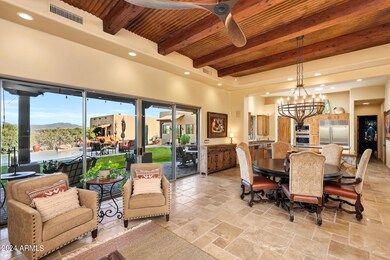
14934 E Roy Rogers Rd Scottsdale, AZ 85262
Rio Verde NeighborhoodHighlights
- Guest House
- Horses Allowed On Property
- RV Garage
- Sonoran Trails Middle School Rated A-
- Private Pool
- Mountain View
About This Home
As of November 2024Experience the perfect blend of privacy and luxury in this remarkable sanctuary with Breathtaking Mountain Views! This stunning property offers a private casita, a climate-controlled RV garage, a rooftop sitting area to enjoy the breathtaking Four Peaks mountain views, all conveniently located adjacent to paved roads. It's the perfect blend of luxury and accessibility! Outdoor Paradise: Step outside to a lush lawn featuring a negative edge pool, beautifully accented by a natural rock waterfall. Entertain effortlessly on one of the three patio areas while you enjoy the built-in BBQ island, taking in the breathtaking scenery of the Four Peaks. The patio offers year-round comfort, complete with a cozy fireplace for winter evenings and cooling misters for summer days. See supplement section. Inviting Interior: Inside, experience luxury and comfort in the home theater ideal for movie nights. The home boasts custom finishes throughout, including rustic metal ceiling inlays, chiseled granite countertops, travertine floors, knotty alder doors and cabinets add a touch of elegance. An extended laundry room also serves as a butler's pantry, perfect for entertaining. Spacious Master Suite: The large master suite offers direct access to both the front and backyard, creating a seamless indoor-outdoor experience. The generous master bath features an oversized jacuzzi tub, a cozy fireplace, and a surround rainfall shower for ultimate relaxation. This unique sanctuary is a dream come true for anyone seeking privacy, luxury, and stunning views. Don't miss your chance to make it yours!
Home Details
Home Type
- Single Family
Est. Annual Taxes
- $2,728
Year Built
- Built in 2003
Lot Details
- 1.34 Acre Lot
- Wrought Iron Fence
- Block Wall Fence
- Corner Lot
- Misting System
- Front and Back Yard Sprinklers
- Sprinklers on Timer
- Private Yard
- Grass Covered Lot
Parking
- 7 Car Direct Access Garage
- Garage ceiling height seven feet or more
- Heated Garage
- Side or Rear Entrance to Parking
- Garage Door Opener
- RV Garage
Home Design
- Santa Fe Architecture
- Wood Frame Construction
- Tile Roof
- Reflective Roof
- Foam Roof
- Stucco
Interior Spaces
- 3,221 Sq Ft Home
- 1-Story Property
- Central Vacuum
- Ceiling Fan
- Two Way Fireplace
- Gas Fireplace
- Double Pane Windows
- Living Room with Fireplace
- 3 Fireplaces
- Mountain Views
Kitchen
- Eat-In Kitchen
- Breakfast Bar
- Built-In Microwave
- Kitchen Island
- Granite Countertops
Flooring
- Stone
- Tile
Bedrooms and Bathrooms
- 4 Bedrooms
- Fireplace in Primary Bedroom
- Primary Bathroom is a Full Bathroom
- 3.5 Bathrooms
- Dual Vanity Sinks in Primary Bathroom
- Hydromassage or Jetted Bathtub
- Bathtub With Separate Shower Stall
Pool
- Pool Updated in 2024
- Private Pool
- Spa
- Fence Around Pool
- Pool Pump
Outdoor Features
- Balcony
- Covered patio or porch
- Outdoor Fireplace
- Built-In Barbecue
Schools
- Desert Sun Academy Elementary School
- Sonoran Trails Middle School
- Cactus Shadows High School
Utilities
- Cooling System Updated in 2021
- Refrigerated Cooling System
- Evaporated cooling system
- Zoned Heating
- Heating System Uses Propane
- Propane
- Shared Well
- Water Softener
- High Speed Internet
Additional Features
- No Interior Steps
- Guest House
- Horses Allowed On Property
Community Details
- No Home Owners Association
- Association fees include no fees
- Built by Custom Home
- See Legal Description Subdivision
Listing and Financial Details
- Assessor Parcel Number 219-39-093-D
Map
Home Values in the Area
Average Home Value in this Area
Property History
| Date | Event | Price | Change | Sq Ft Price |
|---|---|---|---|---|
| 04/09/2025 04/09/25 | For Sale | $1,650,000 | +10.7% | $512 / Sq Ft |
| 11/15/2024 11/15/24 | Sold | $1,490,250 | -3.8% | $463 / Sq Ft |
| 10/26/2024 10/26/24 | Pending | -- | -- | -- |
| 10/04/2024 10/04/24 | For Sale | $1,549,000 | -- | $481 / Sq Ft |
Tax History
| Year | Tax Paid | Tax Assessment Tax Assessment Total Assessment is a certain percentage of the fair market value that is determined by local assessors to be the total taxable value of land and additions on the property. | Land | Improvement |
|---|---|---|---|---|
| 2025 | $2,850 | $75,375 | -- | -- |
| 2024 | $2,728 | $71,786 | -- | -- |
| 2023 | $2,728 | $93,930 | $18,780 | $75,150 |
| 2022 | $2,672 | $69,550 | $13,910 | $55,640 |
| 2021 | $2,999 | $67,700 | $13,540 | $54,160 |
| 2020 | $2,956 | $60,910 | $12,180 | $48,730 |
| 2019 | $2,867 | $60,550 | $12,110 | $48,440 |
| 2018 | $2,760 | $62,020 | $12,400 | $49,620 |
| 2017 | $2,660 | $59,310 | $11,860 | $47,450 |
| 2016 | $2,646 | $58,500 | $11,700 | $46,800 |
| 2015 | $2,503 | $55,160 | $11,030 | $44,130 |
Mortgage History
| Date | Status | Loan Amount | Loan Type |
|---|---|---|---|
| Previous Owner | $294,800 | New Conventional | |
| Previous Owner | $411,550 | New Conventional | |
| Previous Owner | $417,000 | New Conventional | |
| Previous Owner | $100,000 | Credit Line Revolving | |
| Previous Owner | $417,000 | Purchase Money Mortgage | |
| Previous Owner | $200,000 | Credit Line Revolving |
Deed History
| Date | Type | Sale Price | Title Company |
|---|---|---|---|
| Warranty Deed | $1,490,250 | Wfg National Title Insurance C | |
| Warranty Deed | $1,490,250 | Wfg National Title Insurance C | |
| Quit Claim Deed | -- | None Listed On Document | |
| Special Warranty Deed | $511,250 | Lawyers Title Of Arizona Inc | |
| Trustee Deed | $434,715 | Great American Title | |
| Warranty Deed | -- | Security Title Agency Inc |
Similar Homes in Scottsdale, AZ
Source: Arizona Regional Multiple Listing Service (ARMLS)
MLS Number: 6763521
APN: 219-39-093D
- 28912 N 151st St Unit 34
- 15106 E Monument Rd Unit 50
- 15157 E Monument Rd Unit 1
- 15123 E Monument Rd
- 15135 E Monument Rd
- 28619 N 152nd St
- 146XX E Peak View Rd
- 0 N 152nd St Unit 6685488
- 28607 N 152nd St
- 15015 E Desert Vista Ct Unit 21
- 15200 E Roy Rogers Rd
- 28216 N 148th St
- 28819 N 146th St
- 29122 N 146th St
- 29305 N 146th St
- 29202 N 146th St
- 28223 N 153rd St
- 29523 N 146th St
- 14428 E Monument Dr
- 15303 E Rio Verde Dr
