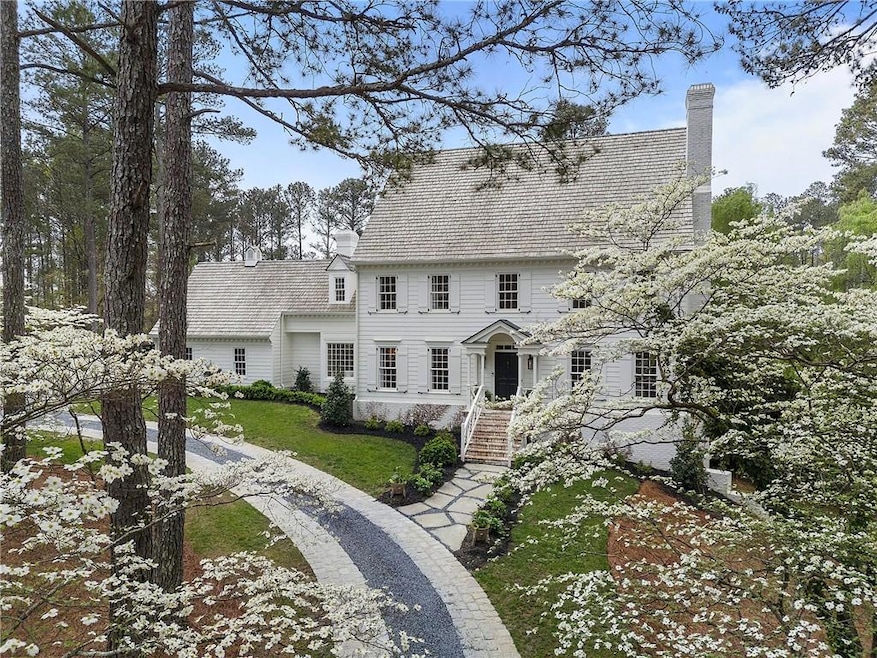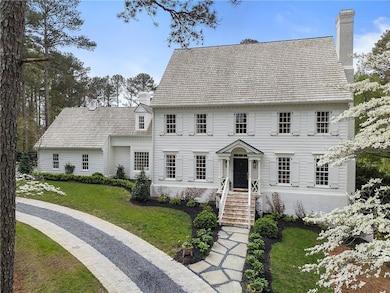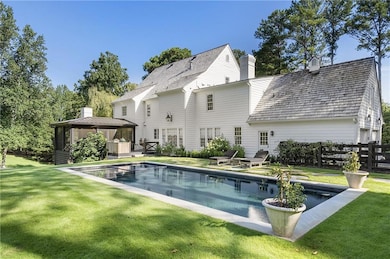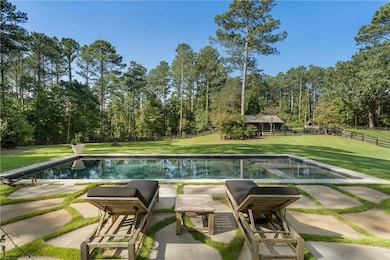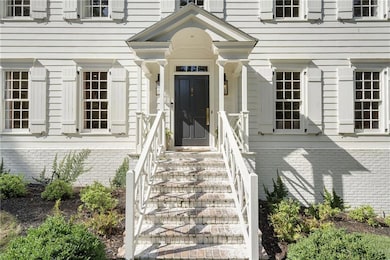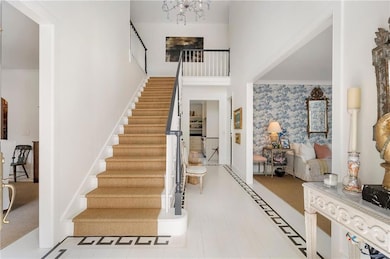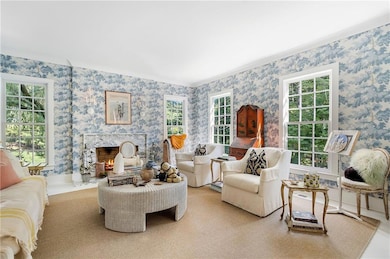Tucked away on 3+ pristine acres in the heart of Milton's most prestigious North Valley neighborhood, this one-of-a-kind estate combines laid back luxury living with equestrian charm. This captivating setting, one of only three homes in the community with an equestrian permit, offers an unparalleled lifestyle. Follow the majestic live oak lined street, master planned by the renowned Bob Goodsell, to the end of a cul-de-sac approaching a cobblestone driveway winding through a grove of flowering dogwoods. Enter the light filled residence to discover bespoke finishes throughout, including Hayden Gregg hand stenciled whitewashed hardwood floors that exude coastal elegance reminiscent of a Hamptons retreat. The property boasts an exquisite chef's kitchen and butler's pantry, multiple living areas and five spacious bedrooms each with marble baths, meticulously renovated by New River building down to the studs, ensuring modern comfort and timeless sophistication. The lush yard and surrounding fenced and irrigated pastures are perfect for entertaining, grazing, or simply enjoying the serenity of peaceful surroundings. Property highlights include a sparkling Gunite pool and spa with bluestone coping, gracious screened porch with wood burning fireplace, four stall barn with expansive pasture featuring a former riding arena with existing M-10 base, and a custom high-end chicken coop. The finished lower level holds a spacious living room with masonry fireplace, full bathroom, artist’s workshop, office, and additional garage. Enjoy the comfort of two new Rinnai tankless water heaters and a whole home carbon water filtration system including reverse osmosis water filtration. North Valley is complete with miles of walking trails, Drummond Pond, and stunning mature landscaping, yet minutes from top schools, fine dining, and shopping in Milton and downtown Alpharetta. The combination of luxury, craftsmanship and unique equestrian amenities make this property truly special- a jewel box home on one of the best lots in the neighborhood.

