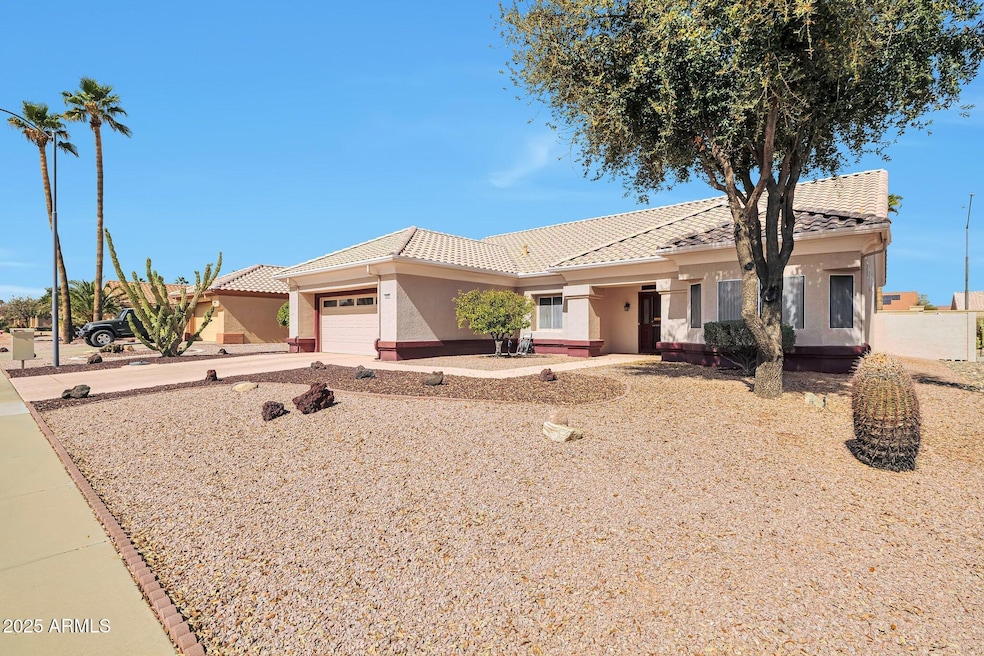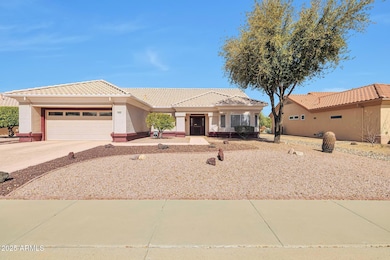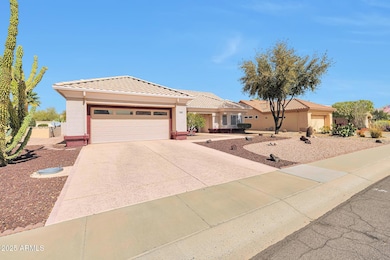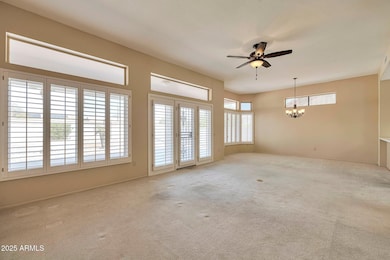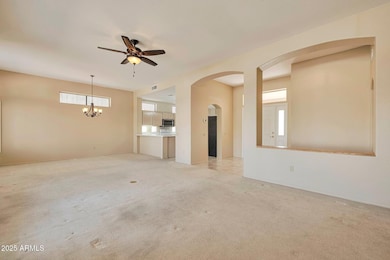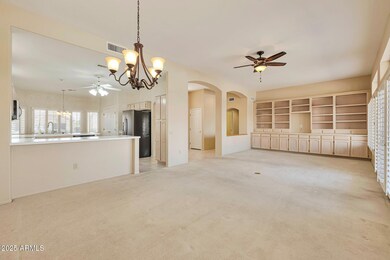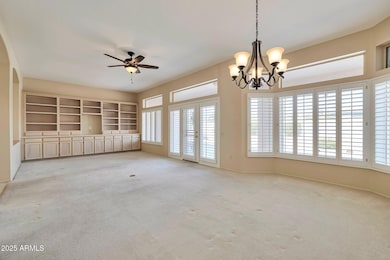
14936 W Yosemite Dr Sun City West, AZ 85375
Estimated payment $2,380/month
Highlights
- Golf Course Community
- Tennis Courts
- Dual Vanity Sinks in Primary Bathroom
- Heated Community Pool
- Eat-In Kitchen
- Cooling Available
About This Home
Welcome to this open and spacious home in the highly acclaimed Sun City West community! With a newer roof, HVAC, and hot water heater, plus an expanded garage with golf cart parking, this home is move-in ready and built for convenience.Enjoy all the amenities this vibrant 55+ community has to offer, including seven golf courses, four recreation centers, a private library, bowling lanes, and top-notch pickleball courts. Inside, plantation shutters add a touch of elegance, while the serene main bedroom features an ensuite with dual sinks and a walk-in closet.Step outside to your spacious backyard with a covered patio, perfect for enjoying peaceful mornings or relaxing afternoons. This incredible value in Sun City West won't last long—Come and look today!
Open House Schedule
-
Sunday, April 27, 202510:00 am to 2:00 pm4/27/2025 10:00:00 AM +00:004/27/2025 2:00:00 PM +00:00Add to Calendar
Home Details
Home Type
- Single Family
Est. Annual Taxes
- $1,582
Year Built
- Built in 1992
Lot Details
- 9,422 Sq Ft Lot
- Desert faces the front and back of the property
- Block Wall Fence
- Front and Back Yard Sprinklers
HOA Fees
- $48 Monthly HOA Fees
Parking
- 2 Car Garage
Home Design
- Wood Frame Construction
- Tile Roof
- Stucco
Interior Spaces
- 1,794 Sq Ft Home
- 1-Story Property
- Ceiling Fan
- Eat-In Kitchen
Flooring
- Carpet
- Tile
Bedrooms and Bathrooms
- 2 Bedrooms
- 2 Bathrooms
- Dual Vanity Sinks in Primary Bathroom
Schools
- Adult Elementary And Middle School
- Adult High School
Utilities
- Cooling System Updated in 2023
- Cooling Available
- Heating System Uses Natural Gas
- Cable TV Available
Listing and Financial Details
- Tax Lot 234
- Assessor Parcel Number 232-17-790
Community Details
Overview
- Association fees include no fees
- Sun City West Association, Phone Number (623) 544-6000
- Built by DEL WEBB
- Sun City West Subdivision, P2604 Floorplan
Recreation
- Golf Course Community
- Tennis Courts
- Heated Community Pool
- Community Spa
Map
Home Values in the Area
Average Home Value in this Area
Tax History
| Year | Tax Paid | Tax Assessment Tax Assessment Total Assessment is a certain percentage of the fair market value that is determined by local assessors to be the total taxable value of land and additions on the property. | Land | Improvement |
|---|---|---|---|---|
| 2025 | $1,582 | $23,278 | -- | -- |
| 2024 | $1,527 | $22,169 | -- | -- |
| 2023 | $1,527 | $29,110 | $5,820 | $23,290 |
| 2022 | $1,429 | $23,750 | $4,750 | $19,000 |
| 2021 | $1,490 | $21,760 | $4,350 | $17,410 |
| 2020 | $1,454 | $20,400 | $4,080 | $16,320 |
| 2019 | $1,424 | $18,250 | $3,650 | $14,600 |
| 2018 | $1,370 | $17,170 | $3,430 | $13,740 |
| 2017 | $1,318 | $16,280 | $3,250 | $13,030 |
| 2016 | $1,262 | $15,370 | $3,070 | $12,300 |
| 2015 | $1,211 | $14,510 | $2,900 | $11,610 |
Property History
| Date | Event | Price | Change | Sq Ft Price |
|---|---|---|---|---|
| 03/07/2025 03/07/25 | For Sale | $395,000 | -- | $220 / Sq Ft |
Deed History
| Date | Type | Sale Price | Title Company |
|---|---|---|---|
| Interfamily Deed Transfer | -- | None Available | |
| Cash Sale Deed | $215,000 | First American Title Ins Co | |
| Interfamily Deed Transfer | -- | First American Title |
Similar Homes in Sun City West, AZ
Source: Arizona Regional Multiple Listing Service (ARMLS)
MLS Number: 6829068
APN: 232-17-790
- 14908 W Alpaca Dr
- 14909 W Alpaca Dr
- 20407 N Tanglewood Dr
- 15621 W Sky Hawk Dr
- 15220 W Blue Verde Dr
- 20408 N Tanglewood Dr
- 15010 W Aloha Dr
- 14802 W Yosemite Dr
- 15111 W Whitewood Dr
- 15011 W Blue Verde Dr
- 15717 W Whitewood Dr
- 14813 W Blue Verde Dr
- 20603 N 147th Ct
- 15302 W Sentinel Dr
- 14719 W Windcrest Dr
- 14710 W Antelope Dr
- 21402 N 158th Dr
- 14710 W Yosemite Dr
- 15616 W Sentinel Dr
- 14702 W Buttonwood Dr
