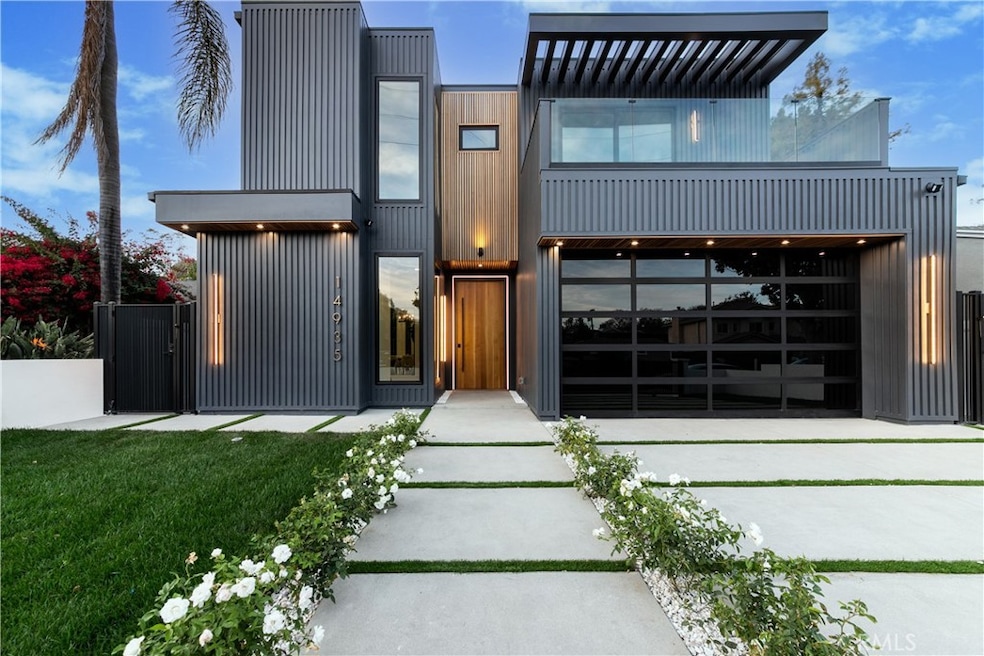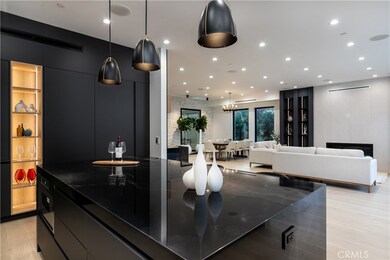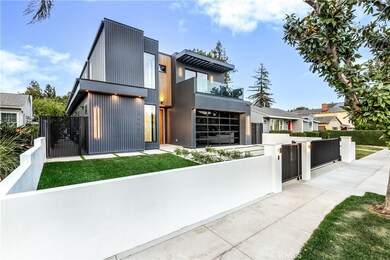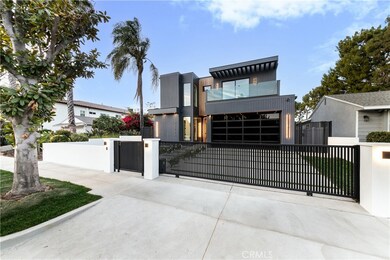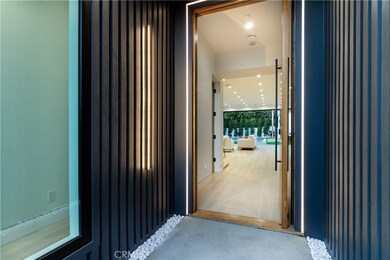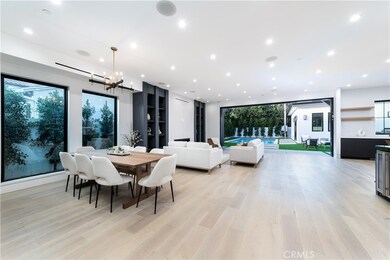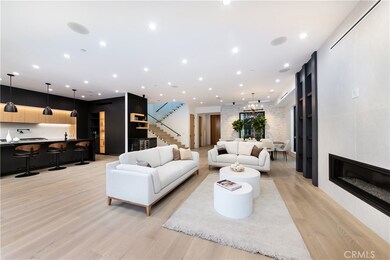
14937 Otsego St Los Angeles, CA 91403
Sherman Oaks NeighborhoodHighlights
- New Construction
- In Ground Pool
- View of Trees or Woods
- Kester Avenue Elementary School Rated A-
- All Bedrooms Downstairs
- Fireplace in Primary Bedroom
About This Home
As of April 2024Allow us to introduce this meticulously designed masterpiece, a brand-new construction located in the friendly neighborhood of Sherman Oaks. This captivating residence boasts five bedrooms and six bathrooms, designed to demonstrate an elegant indoor-outdoor lifestyle, with a light, bright, high ceiling and open floor plan. Stepping inside this modern-style, open-concept house, you will be inspired by an expansive living area, dining room, and Chef's kitchen. The main level offers a magnificent openable skylight with a remote control that brings fresh air and light to your indoor plants. Enjoy the beauty of fireplaces in the living room and the master bedroom. Throughout this fully automated smart home, you will find the chef's showcasing custom cabinetry and top-of-the-line Thermador kitchen appliances. The kitchen features an exquisite and generously sized Porcelain book-matched island, perfect for culinary creations and entertaining guests. The sliding pocket door calls you to the green and pleasant yard with a pool and a spa next to a built-in barbeque area. Upstairs, you will find three En-suite bedrooms, including the Master bedroom with a convenient area for your morning coffee and a beautifully designed large walk-in closet. The huge one-of-a-kind bathroom has a soaking tub, rainfall shower system, and double vanity. The balcony in the master bedroom will draw you out, overlooking the expansive yard. A separate 1-bedroom and 1-bathroom ADU with a full kitchen and laundry offers unlimited possibilities. Don't miss the opportunity to make this your own and enjoy the best of your life.
Last Agent to Sell the Property
Better Homes and Gardens Real Estate Town Center Brokerage Phone: 818-452-8383 License #02018444

Home Details
Home Type
- Single Family
Est. Annual Taxes
- $17,766
Year Built
- Built in 2023 | New Construction
Lot Details
- 6,250 Sq Ft Lot
- Drip System Landscaping
- Sprinklers on Timer
- Density is up to 1 Unit/Acre
Parking
- 2 Car Attached Garage
Property Views
- Woods
- Neighborhood
Interior Spaces
- 3,910 Sq Ft Home
- 2-Story Property
- Gas Fireplace
- Living Room with Fireplace
Bedrooms and Bathrooms
- 5 Bedrooms | 1 Main Level Bedroom
- Fireplace in Primary Bedroom
- All Bedrooms Down
Laundry
- Laundry Room
- Gas And Electric Dryer Hookup
Pool
- In Ground Pool
Utilities
- Cooling Available
- Air Source Heat Pump
Community Details
- No Home Owners Association
Listing and Financial Details
- Tax Lot 17
- Tax Tract Number 16594
- Assessor Parcel Number 2263005030
- $273 per year additional tax assessments
Map
Home Values in the Area
Average Home Value in this Area
Property History
| Date | Event | Price | Change | Sq Ft Price |
|---|---|---|---|---|
| 04/29/2024 04/29/24 | Sold | $3,200,000 | -5.7% | $818 / Sq Ft |
| 03/24/2024 03/24/24 | Pending | -- | -- | -- |
| 01/19/2024 01/19/24 | For Sale | $3,395,000 | -- | $868 / Sq Ft |
Tax History
| Year | Tax Paid | Tax Assessment Tax Assessment Total Assessment is a certain percentage of the fair market value that is determined by local assessors to be the total taxable value of land and additions on the property. | Land | Improvement |
|---|---|---|---|---|
| 2024 | $17,766 | $1,456,560 | $1,165,248 | $291,312 |
| 2023 | $17,419 | $1,428,000 | $1,142,400 | $285,600 |
| 2022 | $3,549 | $286,969 | $100,429 | $186,540 |
| 2021 | $3,497 | $281,343 | $98,460 | $182,883 |
| 2020 | $3,528 | $278,459 | $97,451 | $181,008 |
| 2019 | $3,393 | $273,000 | $95,541 | $177,459 |
| 2018 | $3,300 | $267,648 | $93,668 | $173,980 |
| 2016 | $3,136 | $257,257 | $90,032 | $167,225 |
| 2015 | $3,091 | $253,394 | $88,680 | $164,714 |
| 2014 | $3,107 | $248,431 | $86,943 | $161,488 |
Mortgage History
| Date | Status | Loan Amount | Loan Type |
|---|---|---|---|
| Open | $2,176,000 | New Conventional | |
| Closed | $2,240,000 | New Conventional | |
| Previous Owner | $2,210,000 | New Conventional | |
| Previous Owner | $1,800,000 | Construction | |
| Previous Owner | $1,800,000 | Construction | |
| Previous Owner | $100,000 | Credit Line Revolving | |
| Previous Owner | $157,800 | New Conventional | |
| Previous Owner | $100,000 | Credit Line Revolving | |
| Previous Owner | $186,000 | New Conventional | |
| Previous Owner | $194,000 | Unknown | |
| Previous Owner | $200,000 | Fannie Mae Freddie Mac | |
| Previous Owner | $100,000 | Credit Line Revolving | |
| Previous Owner | $145,500 | No Value Available |
Deed History
| Date | Type | Sale Price | Title Company |
|---|---|---|---|
| Grant Deed | $3,200,000 | None Listed On Document | |
| Grant Deed | $1,400,000 | Ticor Title | |
| Interfamily Deed Transfer | -- | Amrock Llc | |
| Interfamily Deed Transfer | -- | -- | |
| Interfamily Deed Transfer | -- | Southland Title | |
| Interfamily Deed Transfer | -- | -- | |
| Interfamily Deed Transfer | -- | -- | |
| Interfamily Deed Transfer | -- | -- |
Similar Homes in the area
Source: California Regional Multiple Listing Service (CRMLS)
MLS Number: BB24011762
APN: 2263-005-030
- 5115 Kester Ave Unit 9
- 15002 Magnolia Blvd Unit 8
- 14850 Hesby St Unit 205
- 14850 Hesby St Unit 301
- 14838 Addison St
- 5025 Noble Ave
- 5258 Lemona Ave
- 14745 Hartsook St
- 14827 Huston St
- 14718 Otsego St
- 14718 Hartsook St
- 14758 Morrison St
- 15141 Magnolia Blvd Unit C
- 15122 Morrison St
- 5324 Kester Ave Unit 12
- 15137 Magnolia Blvd Unit A
- 14713 Mccormick St
- 4814 Lemona Ave
- 5401 Lemona Ave
- 14634 Magnolia Blvd Unit 7
