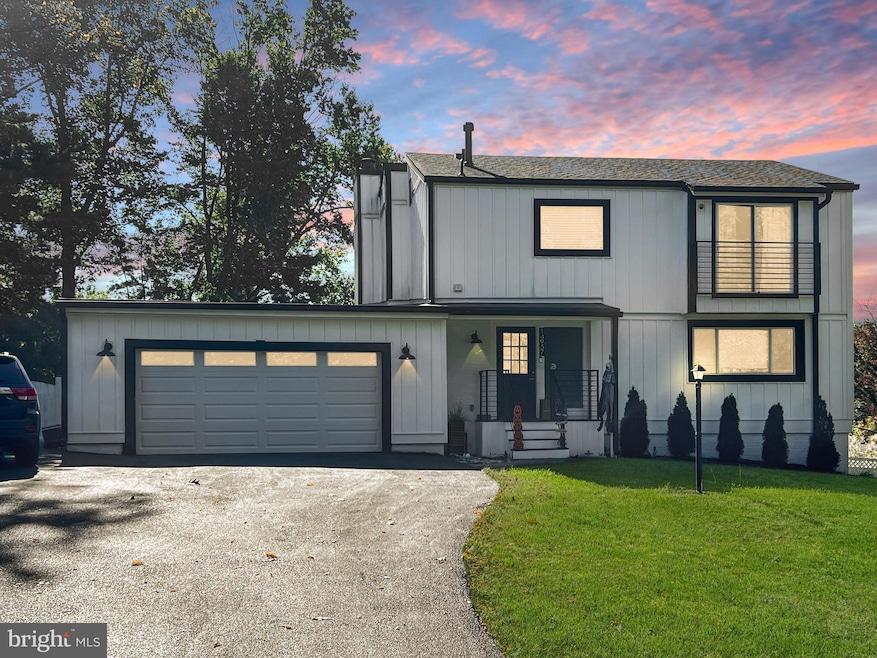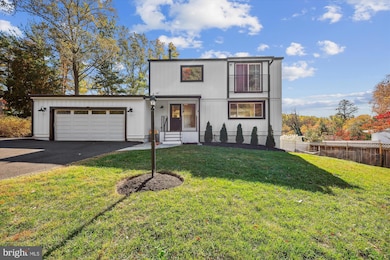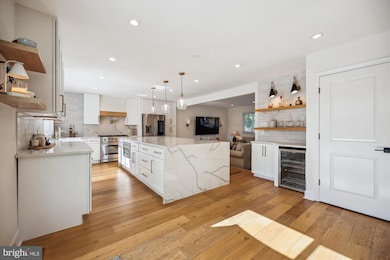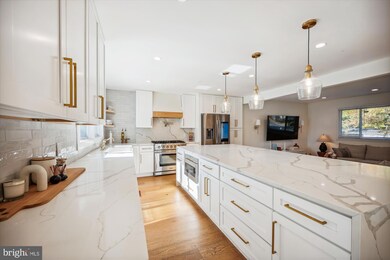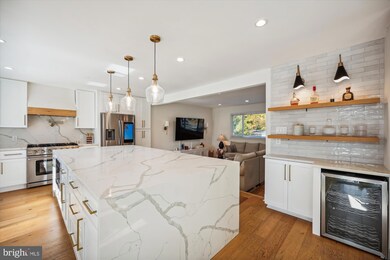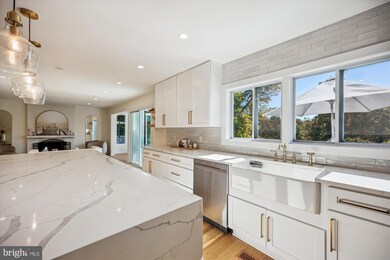
14937 Wellwood Rd Silver Spring, MD 20905
Highlights
- Private Pool
- Colonial Architecture
- 1 Fireplace
- Stonegate Elementary School Rated A-
- Deck
- No HOA
About This Home
As of November 2024Look no further...This is the one.
Located in sough after Stonegate community, this home has been renovated from top to bottom.
The kitchen is reconfigured and completely redesigned with state of the art features and style. Kitchen has a brand new waterfall island, hardwoods, slider to deck and open floor plan to dining/living area and family room. Walkout finished lower level with 5th bedroom and slider to patio and pool. Hardwoods throughout the upper level. New bathrooms throughout. With a pool, deck, patio and fire pit, this home is an oasis.
Home Details
Home Type
- Single Family
Est. Annual Taxes
- $6,553
Year Built
- Built in 1973
Lot Details
- 0.34 Acre Lot
- Property is Fully Fenced
- Property is zoned R200
Parking
- 2 Car Attached Garage
- Front Facing Garage
- Driveway
Home Design
- Colonial Architecture
- Contemporary Architecture
- Block Foundation
- Frame Construction
Interior Spaces
- Property has 3 Levels
- 1 Fireplace
- Dining Area
Kitchen
- Electric Oven or Range
- Microwave
- Dishwasher
- Upgraded Countertops
Bedrooms and Bathrooms
- En-Suite Bathroom
Laundry
- Dryer
- Washer
Finished Basement
- Walk-Out Basement
- Rear Basement Entry
Eco-Friendly Details
- Energy-Efficient Appliances
Outdoor Features
- Private Pool
- Deck
- Patio
Schools
- Stonegate Elementary School
- White Oak Middle School
- James Hubert Blake High School
Utilities
- Central Heating and Cooling System
- Electric Water Heater
Community Details
- No Home Owners Association
- Stonegate Subdivision
Listing and Financial Details
- Assessor Parcel Number 160500367428
Map
Home Values in the Area
Average Home Value in this Area
Property History
| Date | Event | Price | Change | Sq Ft Price |
|---|---|---|---|---|
| 11/20/2024 11/20/24 | Sold | $890,000 | +11.3% | $321 / Sq Ft |
| 11/09/2024 11/09/24 | Pending | -- | -- | -- |
| 11/07/2024 11/07/24 | For Sale | $799,900 | +64.9% | $289 / Sq Ft |
| 03/27/2015 03/27/15 | Sold | $485,000 | 0.0% | $252 / Sq Ft |
| 03/03/2015 03/03/15 | Off Market | $485,000 | -- | -- |
| 03/02/2015 03/02/15 | For Sale | $499,000 | +2.9% | $260 / Sq Ft |
| 03/01/2015 03/01/15 | Off Market | $485,000 | -- | -- |
| 03/01/2015 03/01/15 | Pending | -- | -- | -- |
| 11/05/2014 11/05/14 | For Sale | $499,000 | +55.9% | $260 / Sq Ft |
| 08/28/2014 08/28/14 | Sold | $320,000 | -5.6% | $167 / Sq Ft |
| 07/30/2014 07/30/14 | Pending | -- | -- | -- |
| 07/11/2014 07/11/14 | Price Changed | $339,000 | -9.6% | $176 / Sq Ft |
| 06/13/2014 06/13/14 | Price Changed | $375,000 | 0.0% | $195 / Sq Ft |
| 06/13/2014 06/13/14 | For Sale | $375,000 | +17.2% | $195 / Sq Ft |
| 06/08/2014 06/08/14 | Off Market | $320,000 | -- | -- |
| 05/08/2014 05/08/14 | For Sale | $392,000 | +22.5% | $204 / Sq Ft |
| 05/08/2014 05/08/14 | Off Market | $320,000 | -- | -- |
| 04/08/2014 04/08/14 | For Sale | $392,000 | +22.5% | $204 / Sq Ft |
| 04/04/2014 04/04/14 | Off Market | $320,000 | -- | -- |
| 03/13/2014 03/13/14 | For Sale | $392,000 | +22.5% | $204 / Sq Ft |
| 03/04/2014 03/04/14 | Off Market | $320,000 | -- | -- |
| 03/04/2014 03/04/14 | Price Changed | $392,000 | -9.9% | $204 / Sq Ft |
| 03/03/2014 03/03/14 | For Sale | $435,000 | +35.9% | $226 / Sq Ft |
| 02/10/2014 02/10/14 | Off Market | $320,000 | -- | -- |
| 02/10/2014 02/10/14 | For Sale | $435,000 | +35.9% | $226 / Sq Ft |
| 01/18/2014 01/18/14 | Off Market | $320,000 | -- | -- |
| 12/26/2013 12/26/13 | For Sale | $435,000 | +35.9% | $226 / Sq Ft |
| 11/27/2013 11/27/13 | Off Market | $320,000 | -- | -- |
| 11/22/2013 11/22/13 | For Sale | $489,000 | +52.8% | $255 / Sq Ft |
| 11/01/2013 11/01/13 | Off Market | $320,000 | -- | -- |
| 11/01/2013 11/01/13 | For Sale | $489,000 | -- | $255 / Sq Ft |
Tax History
| Year | Tax Paid | Tax Assessment Tax Assessment Total Assessment is a certain percentage of the fair market value that is determined by local assessors to be the total taxable value of land and additions on the property. | Land | Improvement |
|---|---|---|---|---|
| 2024 | $6,553 | $516,433 | $0 | $0 |
| 2023 | $6,706 | $471,700 | $292,400 | $179,300 |
| 2022 | $4,964 | $464,100 | $0 | $0 |
| 2021 | $4,698 | $456,500 | $0 | $0 |
| 2020 | $4,698 | $448,900 | $292,400 | $156,500 |
| 2019 | $4,671 | $448,900 | $292,400 | $156,500 |
| 2018 | $4,653 | $448,900 | $292,400 | $156,500 |
| 2017 | $4,772 | $452,000 | $0 | $0 |
| 2016 | -- | $432,433 | $0 | $0 |
| 2015 | $5,412 | $412,867 | $0 | $0 |
| 2014 | $5,412 | $393,300 | $0 | $0 |
Mortgage History
| Date | Status | Loan Amount | Loan Type |
|---|---|---|---|
| Previous Owner | $247,665 | Credit Line Revolving | |
| Previous Owner | $391,800 | New Conventional | |
| Previous Owner | $436,500 | New Conventional | |
| Previous Owner | $390,000 | Stand Alone Refi Refinance Of Original Loan |
Deed History
| Date | Type | Sale Price | Title Company |
|---|---|---|---|
| Deed | $890,000 | Allied Title | |
| Deed | $890,000 | Allied Title | |
| Deed | $485,000 | Fidelity Natl Title Ins Co | |
| Special Warranty Deed | $320,000 | Fidelity Natl Title Ins Co | |
| Trustee Deed | $434,395 | None Available | |
| Deed | $148,500 | -- |
Similar Homes in Silver Spring, MD
Source: Bright MLS
MLS Number: MDMC2155002
APN: 05-00367428
- 15000 Butterchurn Ln
- 15109 Watergate Rd
- 14515 Old Lyme Dr
- 405 Wompatuck Ct
- 5 Southview Ct
- 14709 Notley Rd
- 15208 Winstead Ln
- 14712 Notley Rd
- 14816 Mistletoe Ct
- 14725 Flintstone Ln
- 14705 Flintstone Ln
- 14813 Mistletoe Ct
- 524 Stone House Ln
- 717 Pebblestone Ct
- 730 Oxford Square Dr
- 14525 Carona Dr
- 13925 Shannon Dr
- 14628 Cutstone Way
- 1037 Windmill Ln
- 401 Bryants Nursery Rd
