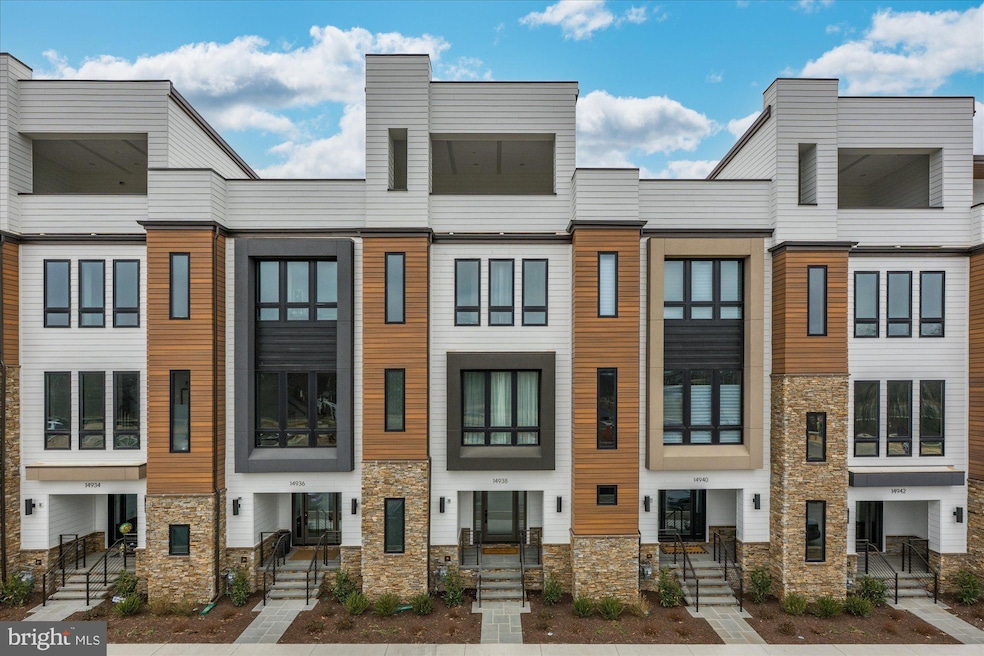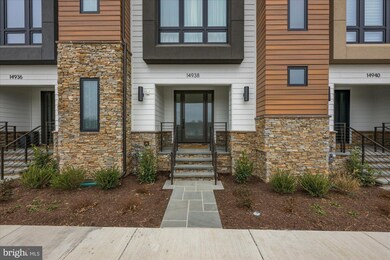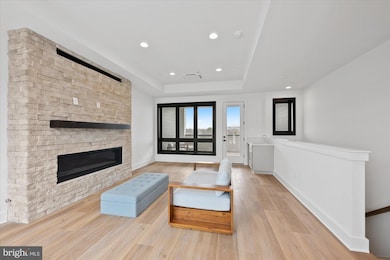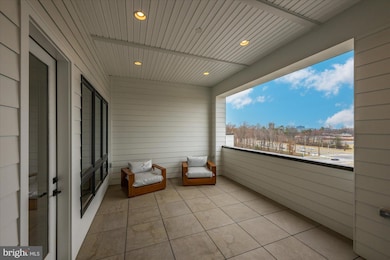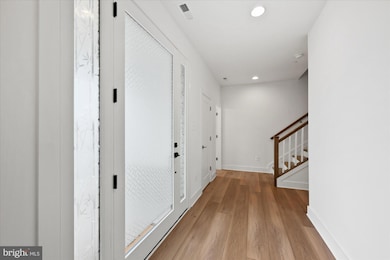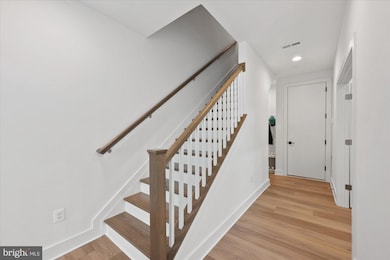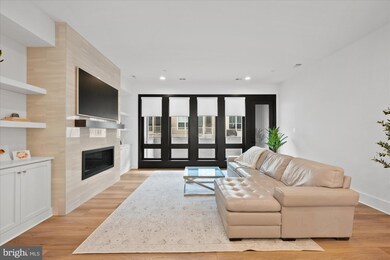
14938 Dispatch St Unit 5 Rockville, MD 20850
Central Rockville NeighborhoodEstimated payment $7,783/month
Highlights
- Fitness Center
- Gourmet Kitchen
- Clubhouse
- Beall Elementary School Rated A
- Open Floorplan
- 3-minute walk to Courthouse Square Park
About This Home
Welcome to luxury living at its finest in this nearly new, impeccably designed four-level townhome located in one of Rockville’s most sought-after communities, The Grove. Crafted by award-winning Wormald Homes, this residence redefines sophisticated urban living with thoughtful architecture, high-end finishes, and an abundance of natural light. Step inside to soaring 10-foot ceilings on the main level, where open-concept living and dining flow seamlessly to an all-inclusive lanai—perfect for morning coffee or evening cocktails. Striking floor-to-ceiling Sierra Pacific windows, finished in dramatic black inside and out, flood the home with light and create a bold, contemporary aesthetic. The chef’s kitchen is a true showstopper, outfitted with a Bosch Gourmet package, Thermador cooking appliances, and an oversized quartz island that anchors the space. Whether hosting a dinner party or enjoying a quiet night in, every meal will feel elevated. Retreat to the four season-inspired private spaces, where each level offers a unique opportunity to relax and recharge. From exterior terraces to the cutting-edge design of the upper-level retreat, every inch of this home is tailored for comfort and connection. Pure luxury lives here—on all four levels. From the moment you walk in, you'll feel how effortless it is to live the life you’ve always imagined. Located in the desirable Wootton School District, this home offers access to top-notch community features - including a clubhouse with a gym and pool, a playground, a walking trail and sports fields. You are minutes away from all the shops, dining and entertainment at Traville Gateway, Fallsgrove, Downton Crown and Rio. With I-270, BioMed Corridor, Shady Grove Hospital, AstraZeneca and the Shady Grove Metro nearby, commuting is a breeze. Just pack your bags and plan the summer parties; this home is amazing and move-in ready!
Townhouse Details
Home Type
- Townhome
Est. Annual Taxes
- $2,159
Year Built
- Built in 2024
Lot Details
- 1,260 Sq Ft Lot
- Property is in excellent condition
HOA Fees
- $150 Monthly HOA Fees
Parking
- 2 Car Attached Garage
- Rear-Facing Garage
- Garage Door Opener
Home Design
- Contemporary Architecture
- Transitional Architecture
- Slab Foundation
- Rigid Insulation
- Architectural Shingle Roof
- Cement Siding
- Stone Siding
- HardiePlank Type
- Synthetic Stucco Exterior
- Masonry
Interior Spaces
- 2,800 Sq Ft Home
- Property has 4 Levels
- Open Floorplan
- Ceiling height of 9 feet or more
- 2 Fireplaces
- Gas Fireplace
- Double Pane Windows
- Low Emissivity Windows
- Bay Window
- Mud Room
- Entrance Foyer
- Family Room Off Kitchen
- Dining Room
- Bonus Room
- Courtyard Views
Kitchen
- Gourmet Kitchen
- Built-In Oven
- Gas Oven or Range
- Cooktop with Range Hood
- Microwave
- Dishwasher
- Stainless Steel Appliances
- Kitchen Island
- Disposal
Flooring
- Partially Carpeted
- Ceramic Tile
- Luxury Vinyl Plank Tile
Bedrooms and Bathrooms
- 3 Bedrooms
- En-Suite Primary Bedroom
- En-Suite Bathroom
- Walk-In Closet
Laundry
- Laundry Room
- Laundry on upper level
Home Security
Outdoor Features
- Sport Court
- Balcony
- Deck
- Playground
- Play Equipment
Schools
- Stone Mill Elementary School
- Cabin John Middle School
- Thomas S. Wootton High School
Utilities
- Forced Air Zoned Heating and Cooling System
- Cooling System Utilizes Natural Gas
- Air Source Heat Pump
- Wall Furnace
- Vented Exhaust Fan
- 200+ Amp Service
- 60 Gallon+ Electric Water Heater
Listing and Financial Details
- Tax Lot 5
- Assessor Parcel Number 160903878280
Community Details
Overview
- $150 Recreation Fee
- Association fees include pool(s), recreation facility, reserve funds, snow removal, trash
- The Grove Community Association
- Built by Wormald Homes
- The Grove Subdivision, Amari 4 Floorplan
- Property Manager
Recreation
- Fitness Center
- Community Pool
- Jogging Path
Pet Policy
- Pets Allowed
Additional Features
- Clubhouse
- Fire Sprinkler System
Map
Home Values in the Area
Average Home Value in this Area
Property History
| Date | Event | Price | Change | Sq Ft Price |
|---|---|---|---|---|
| 04/24/2025 04/24/25 | For Sale | $1,338,000 | +2.9% | $478 / Sq Ft |
| 10/29/2024 10/29/24 | Sold | $1,300,000 | -3.9% | $464 / Sq Ft |
| 08/20/2024 08/20/24 | Pending | -- | -- | -- |
| 07/13/2024 07/13/24 | Price Changed | $1,352,280 | +0.1% | $483 / Sq Ft |
| 06/27/2024 06/27/24 | Price Changed | $1,350,700 | +6.3% | $482 / Sq Ft |
| 05/13/2024 05/13/24 | Price Changed | $1,270,960 | +0.5% | $454 / Sq Ft |
| 04/17/2024 04/17/24 | Price Changed | $1,264,950 | -0.9% | $452 / Sq Ft |
| 02/18/2024 02/18/24 | Price Changed | $1,276,060 | +0.1% | $456 / Sq Ft |
| 02/13/2024 02/13/24 | Price Changed | $1,275,300 | +1.4% | $455 / Sq Ft |
| 11/20/2023 11/20/23 | For Sale | $1,258,000 | -- | $449 / Sq Ft |
Similar Homes in the area
Source: Bright MLS
MLS Number: MDMC2177038
- 14932 Dispatch St Unit 8
- 38 Maryland Ave
- 38 Maryland Ave
- 38 Maryland Ave
- 24 Courthouse Square Unit 702
- 24 Courthouse Square
- 24 Courthouse Square Unit 509
- 24 Courthouse Square Unit 701
- 24 Courthouse Square Unit 1007 (PH7)
- 22 W Jefferson St Unit 304
- 22 W Jefferson St Unit 203
- 4 Monroe St Unit 1305
- 104 Monroe St
- 106 Monroe St Unit 201
- 12 Monroe St Unit 102
- 118 Monroe St Unit 309
- 118 Monroe St Unit 118-702
- 118 Monroe St Unit 1206
- 118 Monroe St Unit 709
- 118 Monroe St Unit 1309
