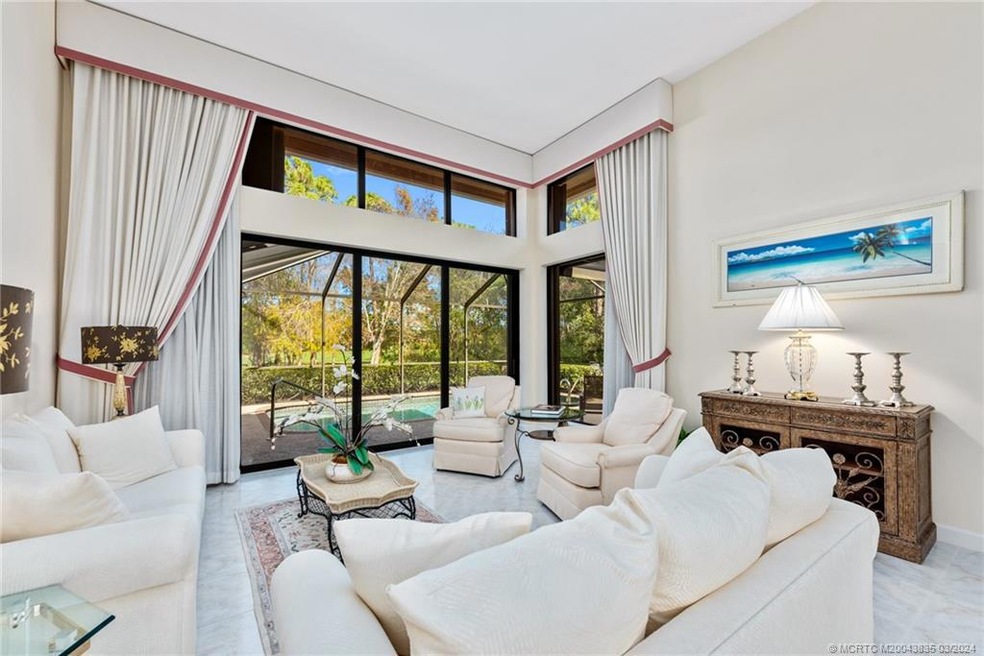
1494 NW Wild Olive Ct Palm City, FL 34990
Harbour Ridge NeighborhoodHighlights
- Golf Course Community
- Fitness Center
- In Ground Pool
- Community Boat Facilities
- Gated with Attendant
- 0.43 Acre Lot
About This Home
As of October 2024Barcelona Golf Home with Spectacular View - 3 ensuite Bedrooms plus half-bath Powder Room. Formal Living Room plus Family Room off Kitchen with Breakfast area. Covered Patio for Outdoor Living overlooking #13 of River Ridge Pete Dye Course. Private Pool. 2 Car Garage with Epoxy Flooring and separate Golf Cart Entry/Area. Located on a cul-de-sac in Harbour Ridge Yacht & CC. $124,000 non-refundable Joining Fee and $1,000 refundable Equity due at Closing. Monthly HOA Fee includes Club Dues, Trail Fees, POA, Village HOA, Capital Fund Fees and appropriate taxes. Membership approval process includes: $500 application fee plus background/credit check. Additional financial information may be required to provide for credit scores below 740.
Last Agent to Sell the Property
Harbour Ridge Realty Inc Brokerage Phone: 772-336-1800 License #3228856
Co-Listed By
Harbour Ridge Realty Inc Brokerage Phone: 772-336-1800 License #3115417
Home Details
Home Type
- Single Family
Est. Annual Taxes
- $15,072
Year Built
- Built in 1991
Lot Details
- 0.43 Acre Lot
HOA Fees
- $3,787 Monthly HOA Fees
Home Design
- Barrel Roof Shape
- Concrete Siding
- Block Exterior
- Stucco
Interior Spaces
- 3,051 Sq Ft Home
- 1-Story Property
- Furnished
- Ceiling Fan
- Formal Dining Room
- Security System Owned
Kitchen
- Breakfast Area or Nook
- Electric Range
- Microwave
- Dishwasher
- Disposal
Flooring
- Carpet
- Ceramic Tile
Bedrooms and Bathrooms
- 3 Bedrooms
Laundry
- Dryer
- Washer
Parking
- 2 Car Attached Garage
- Garage Door Opener
- Golf Cart Garage
Pool
- In Ground Pool
- Pool Equipment or Cover
Schools
- Bessey Creek Elementary School
- Hidden Oaks Middle School
- Martin County High School
Utilities
- Central Heating and Cooling System
- 220 Volts
- 110 Volts
- Water Heater
- Cable TV Available
Community Details
Overview
- Association fees include common areas, cable TV, golf, internet, ground maintenance, recreation facilities, reserve fund, security
Amenities
- Clubhouse
- Community Library
Recreation
- Community Boat Facilities
- Golf Course Community
- Tennis Courts
- Pickleball Courts
- Bocce Ball Court
- Fitness Center
- Community Pool
- Putting Green
- Dog Park
- Trails
Security
- Gated with Attendant
Map
Home Values in the Area
Average Home Value in this Area
Property History
| Date | Event | Price | Change | Sq Ft Price |
|---|---|---|---|---|
| 10/11/2024 10/11/24 | Sold | $797,650 | -11.3% | $261 / Sq Ft |
| 08/16/2024 08/16/24 | Pending | -- | -- | -- |
| 04/24/2024 04/24/24 | Price Changed | $899,000 | -7.8% | $295 / Sq Ft |
| 03/12/2024 03/12/24 | For Sale | $975,000 | -11.4% | $320 / Sq Ft |
| 10/12/2022 10/12/22 | Sold | $1,100,000 | +12.8% | $361 / Sq Ft |
| 08/26/2022 08/26/22 | Pending | -- | -- | -- |
| 08/18/2022 08/18/22 | For Sale | $975,000 | -- | $320 / Sq Ft |
Tax History
| Year | Tax Paid | Tax Assessment Tax Assessment Total Assessment is a certain percentage of the fair market value that is determined by local assessors to be the total taxable value of land and additions on the property. | Land | Improvement |
|---|---|---|---|---|
| 2024 | $15,072 | $788,300 | $259,200 | $529,100 |
| 2023 | $15,072 | $759,000 | $226,600 | $532,400 |
| 2022 | $5,370 | $302,567 | $0 | $0 |
| 2021 | $5,388 | $293,755 | $0 | $0 |
| 2020 | $5,370 | $289,700 | $61,800 | $227,900 |
| 2019 | $5,315 | $283,893 | $0 | $0 |
| 2018 | $4,985 | $278,600 | $51,500 | $227,100 |
| 2017 | $5,075 | $273,400 | $51,500 | $221,900 |
| 2016 | $4,923 | $274,800 | $51,500 | $223,300 |
| 2015 | $5,000 | $272,200 | $51,500 | $220,700 |
| 2014 | $4,919 | $272,100 | $0 | $0 |
Mortgage History
| Date | Status | Loan Amount | Loan Type |
|---|---|---|---|
| Previous Owner | $50,000 | Credit Line Revolving | |
| Previous Owner | $10,000 | Credit Line Revolving | |
| Previous Owner | $280,000 | No Value Available |
Deed History
| Date | Type | Sale Price | Title Company |
|---|---|---|---|
| Warranty Deed | $797,700 | None Listed On Document | |
| Quit Claim Deed | $100 | -- | |
| Warranty Deed | $1,100,000 | -- | |
| Interfamily Deed Transfer | -- | Attorney | |
| Warranty Deed | $430,000 | -- | |
| Warranty Deed | $450,000 | -- |
Similar Homes in Palm City, FL
Source: Martin County REALTORS® of the Treasure Coast
MLS Number: M20043835
APN: 44-26-815-0017-0004
- 1511 NW Buttonbush Cir
- 1499 NW Wild Olive Ct
- 1522 NW Buttonbush Cir Unit 65
- 1505 NW Buttonbush Cir
- 1514 NW Sawgrass Way
- 203 Calmo Cir
- 182 Calmo Cir
- 114 SE Palma St
- 1512 NW Sweet Bay Cir
- 1524 NW Sweet Bay Cir
- 1549 NW Buttonbush Cir Unit 28
- 1590 NW Sweet Bay Cir
- 12437 NW Harbour Ridge Blvd Unit 37
- 13309 NW Maplewood Rd
- 13304 NW Maplewood Rd Unit 42
- 142 Calmo Cir
- 130 SE Palma St
- 1413 NW Lancewood Terrace
- 1511 Lancewood Terrace
- 13312 NW Maplewood Rd






