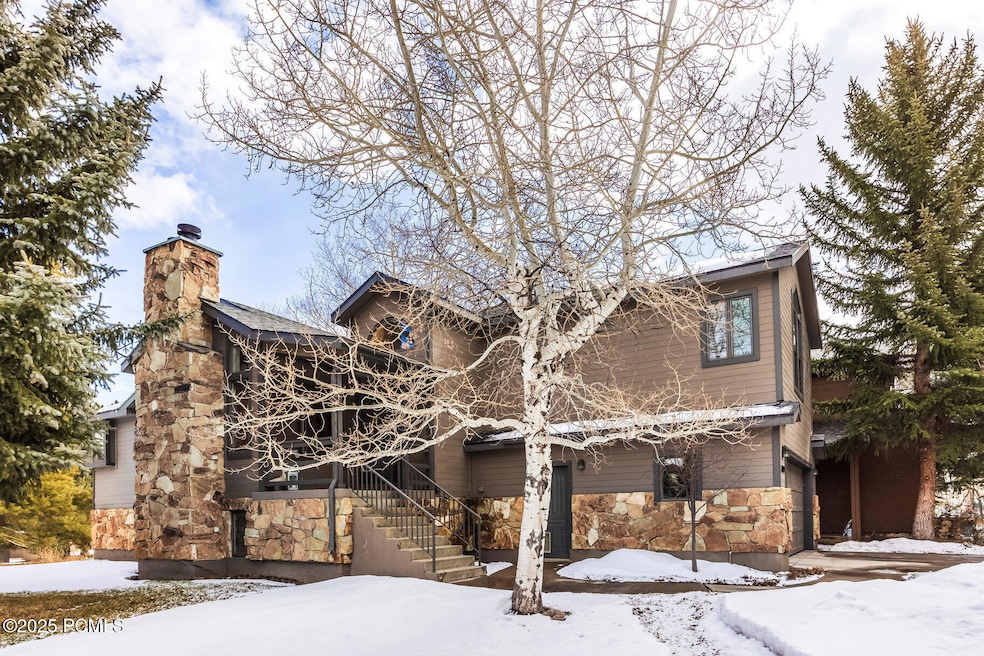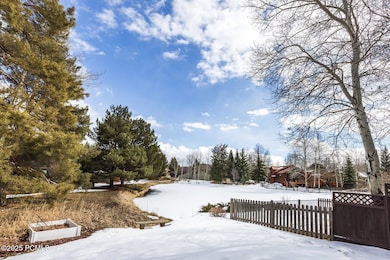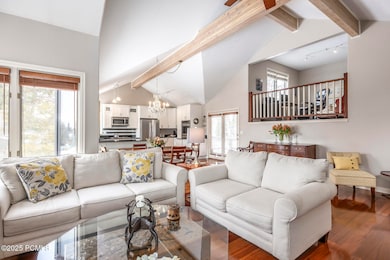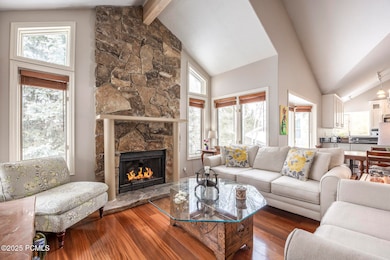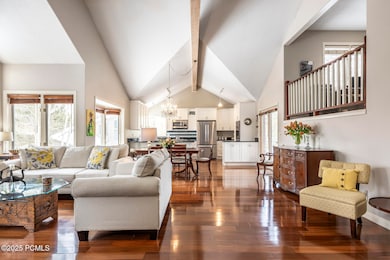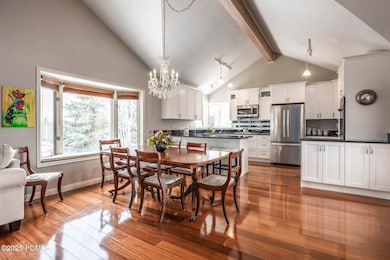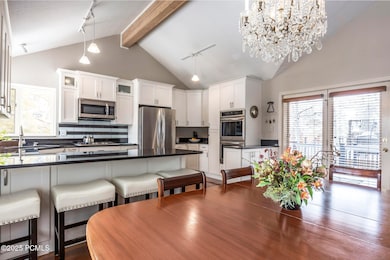
1494 W Meadow Loop Rd Park City, UT 84098
Snyderville NeighborhoodEstimated payment $10,436/month
Highlights
- Views of Ski Resort
- Open Floorplan
- Vaulted Ceiling
- Parley's Park Elementary School Rated A-
- Deck
- Wood Flooring
About This Home
Nestled in the highly sought-after Silver Springs neighborhood, this beautifully updated 3-bedroom, 3-bath home offers the perfect blend of comfort, convenience, and outdoor adventure. Located just a 5-minute walk to Parley's Park Elementary School, community tennis courts, and the neighborhood lake, this home is ideal for those looking to be in the heart of Park City. Nestled along a tranquil pond with a charming duck habitat and surrounded by mature Aspen trees, this home offers exceptional outdoor living with a raised deck that provides picturesque water views. Inside, the remodeled kitchen features granite countertops, white cabinetry, stainless steel appliances, and a breakfast bar, all bathed in natural light. The open floor plan creates an inviting atmosphere, with a great room featuring vaulted ceilings, a formal dining area, and a spacious family room on lower level, two fireplaces (gas and wood burning)—perfect for gathering with family and friends. Additional highlights include a versatile office/loft, warm wood floors, and a two-car garage with ample storage. Outdoor recreation is just beyond your doorstep, with miles of hiking and biking trails, kayaking, paddleboarding, and fishing on two private lakes. And when winter arrives, enjoy world-class skiing just 10 minutes away at Park City Mountain and Deer Valley Resort. Looking for a peaceful mountain home, this move-in-ready residence offers the perfect opportunity to embrace the Park City lifestyle year-round. Schedule your private tour today!
Open House Schedule
-
Friday, April 25, 202511:00 am to 1:00 pm4/25/2025 11:00:00 AM +00:004/25/2025 1:00:00 PM +00:00Add to Calendar
-
Saturday, May 03, 202511:00 am to 1:00 pm5/3/2025 11:00:00 AM +00:005/3/2025 1:00:00 PM +00:00Add to Calendar
Home Details
Home Type
- Single Family
Est. Annual Taxes
- $5,450
Year Built
- Built in 1988 | Remodeled in 2016
Lot Details
- 3,485 Sq Ft Lot
- Property fronts a private road
- Cul-De-Sac
- Partially Fenced Property
- Landscaped
- Natural State Vegetation
- Corner Lot
- Level Lot
- Sprinklers on Timer
- Many Trees
- Few Trees
HOA Fees
- $75 Monthly HOA Fees
Parking
- 2 Car Attached Garage
- Garage Door Opener
Property Views
- River
- Pond
- Ski Resort
- Mountain
Home Design
- Mountain Contemporary Architecture
- Slab Foundation
- Wood Frame Construction
- Shingle Roof
- Wood Siding
- Stone Siding
- Stone
Interior Spaces
- 2,596 Sq Ft Home
- Multi-Level Property
- Open Floorplan
- Vaulted Ceiling
- Ceiling Fan
- Skylights
- 2 Fireplaces
- Wood Burning Fireplace
- Gas Fireplace
- Great Room
- Family Room
- Formal Dining Room
- Home Office
- Storage
- Crawl Space
- Fire and Smoke Detector
Kitchen
- Breakfast Bar
- Double Oven
- Gas Range
- Microwave
- Dishwasher
- Granite Countertops
- Disposal
Flooring
- Wood
- Carpet
- Tile
Bedrooms and Bathrooms
- 3 Bedrooms
- Walk-In Closet
- 3 Full Bathrooms
- Double Vanity
Laundry
- Laundry Room
- Washer and Gas Dryer Hookup
Outdoor Features
- Deck
Utilities
- No Cooling
- Forced Air Heating System
- Heating System Uses Natural Gas
- Programmable Thermostat
- Natural Gas Connected
- Gas Water Heater
- High Speed Internet
- Phone Available
- Cable TV Available
Listing and Financial Details
- Assessor Parcel Number Mw-1-20
Community Details
Overview
- Association fees include com area taxes, insurance, reserve/contingency fund, snow removal
- Association Phone (435) 659-6177
- Visit Association Website
- Meadow Wild Subdivision
Amenities
- Common Area
Recreation
- Tennis Courts
Map
Home Values in the Area
Average Home Value in this Area
Tax History
| Year | Tax Paid | Tax Assessment Tax Assessment Total Assessment is a certain percentage of the fair market value that is determined by local assessors to be the total taxable value of land and additions on the property. | Land | Improvement |
|---|---|---|---|---|
| 2023 | $5,816 | $1,016,292 | $302,500 | $713,792 |
| 2022 | $6,106 | $943,082 | $302,500 | $640,582 |
| 2021 | $435 | $490,652 | $88,000 | $402,652 |
| 2020 | $2,426 | $307,628 | $88,000 | $219,628 |
| 2019 | $2,542 | $307,628 | $88,000 | $219,628 |
| 2018 | $2,377 | $287,583 | $82,500 | $205,083 |
| 2017 | $2,209 | $287,583 | $82,500 | $205,083 |
| 2016 | $2,246 | $271,808 | $82,500 | $189,308 |
| 2015 | $2,510 | $286,697 | $0 | $0 |
| 2013 | $2,190 | $235,648 | $0 | $0 |
Property History
| Date | Event | Price | Change | Sq Ft Price |
|---|---|---|---|---|
| 04/09/2025 04/09/25 | Price Changed | $1,775,000 | -2.7% | $684 / Sq Ft |
| 03/06/2025 03/06/25 | For Sale | $1,825,000 | -- | $703 / Sq Ft |
Deed History
| Date | Type | Sale Price | Title Company |
|---|---|---|---|
| Warranty Deed | -- | Investors Title Insurance Ag | |
| Interfamily Deed Transfer | -- | -- |
Mortgage History
| Date | Status | Loan Amount | Loan Type |
|---|---|---|---|
| Open | $150,000 | Credit Line Revolving | |
| Closed | $150,000 | Commercial | |
| Closed | $201,000 | New Conventional | |
| Previous Owner | $161,500 | New Conventional | |
| Previous Owner | $160,500 | New Conventional | |
| Previous Owner | $80,000 | Credit Line Revolving |
Similar Homes in Park City, UT
Source: Park City Board of REALTORS®
MLS Number: 12500867
APN: MW-1-20
- 1492 W Meadow Loop Rd
- 1492 W Meadow Loop Rd Unit 21/22
- 1521 W Meadow Loop Rd
- 1315 Ptarmigan Ct Unit 7
- 1367 Settlement Dr
- 4378 Willow Creek Dr
- 4364 Murnin Way
- 1978 Kidd Cir
- 1469 W Old Ranch Rd
- 1975 Picabo St
- 3931 N Timber Wolf Ln Unit 7C
- 4371 Frost Haven Rd
- 4673 Nelson Ct
- 5184 Heather Ln
- 5200 Bear Ridge Rd
- 5200 Bear Ridge Rd Unit B
- 5195 Bear Ridge Rd Unit A
- 5195 Bear Ridge Rd Unit A
