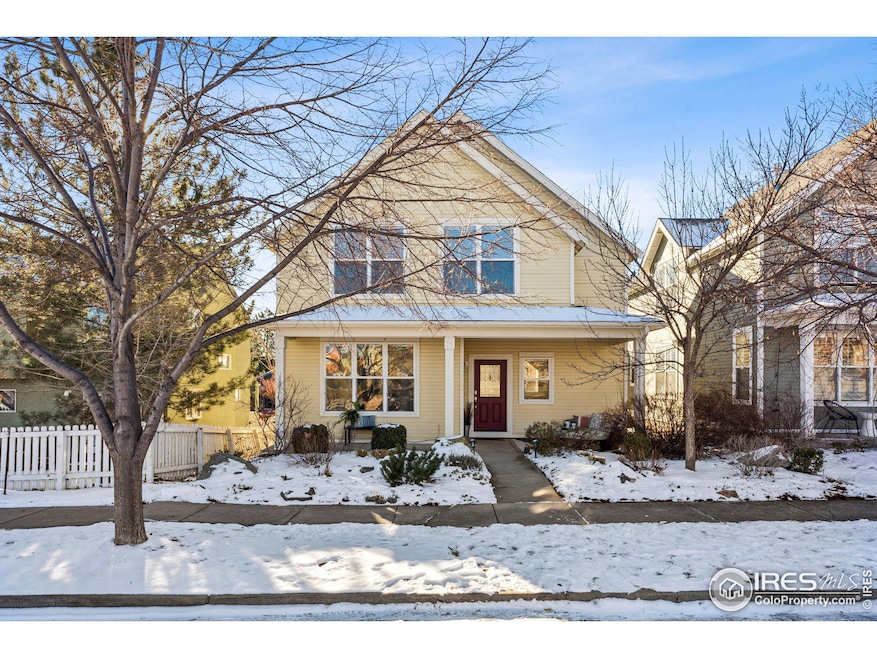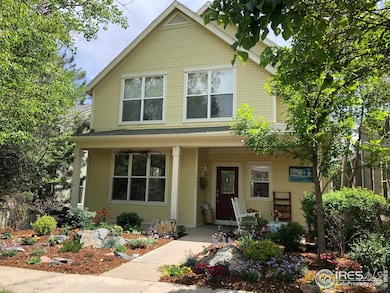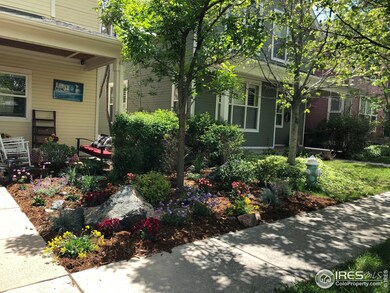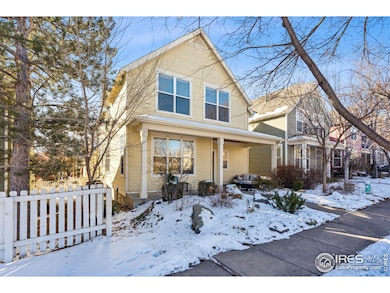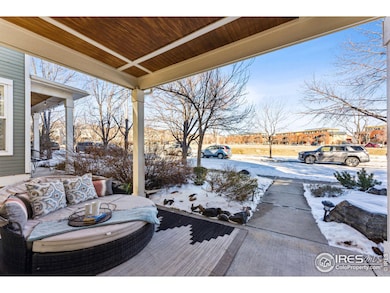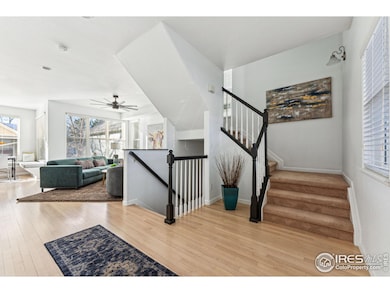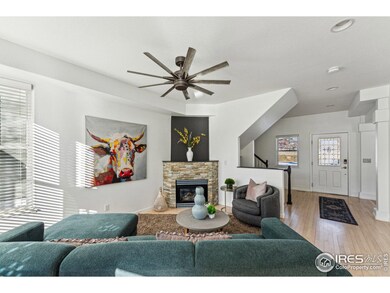
1494 Yaupon Ave Boulder, CO 80304
North Boulder NeighborhoodHighlights
- Deck
- Wood Flooring
- 2 Car Detached Garage
- Crest View Elementary School Rated A-
- No HOA
- 3-minute walk to Holiday Park
About This Home
As of April 2025Fronting the Holiday Community Park with breathtaking views of the foothills, this charming home is the one you have been waiting for. The Holiday neighborhood is one of Boulder's most walkable, filled with unique shops and restaurants, home to the NOBO Arts District, and close to world class hiking and biking trails. Inside this two story home is a welcoming and open layout, ideal for both relaxing and entertaining. The spacious living areas are filled with natural light, creating a warm and inviting atmosphere. The eat-in kitchen, with built-in banquette seating, a large island, ample counter space, lots of storage, and stainless steel appliances is a perfect space to gather and create. It opens onto the family room with a cozy gas fireplace. Upstairs are 4 bedrooms with vaulted ceilings and 2 full baths. The spacious primary suite includes a large, walk-in closet and a soaking tub with mountain views. The basement has an additional bedroom and bath. The front yard is designer xeriscaped with a continuous stream of perennials blooming spring through fall. The low-maintenance, fenced, back yard is south facing and includes a deck adjoining the kitchen, a raised garden bed, and patio. There is a large two car garage with room for both your cars and toys and it is accessed off the alley. Right behind the home is an additional pocket park area with more space to play. There is no HOA. Move right in and enjoy the Boulder lifestyle in this vibrant North Boulder neighborhood.
Home Details
Home Type
- Single Family
Est. Annual Taxes
- $7,606
Year Built
- Built in 1999
Lot Details
- 3,575 Sq Ft Lot
- Property fronts an alley
- Wood Fence
- Level Lot
- Sprinkler System
Parking
- 2 Car Detached Garage
Home Design
- Wood Frame Construction
- Composition Roof
Interior Spaces
- 2,478 Sq Ft Home
- 2-Story Property
- Ceiling Fan
- Gas Fireplace
- Double Pane Windows
- Window Treatments
- Family Room
- Dining Room
- Radon Detector
- Washer and Dryer Hookup
Kitchen
- Eat-In Kitchen
- Electric Oven or Range
- Microwave
- Dishwasher
- Kitchen Island
- Disposal
Flooring
- Wood
- Carpet
Bedrooms and Bathrooms
- 5 Bedrooms
- Primary Bathroom is a Full Bathroom
Basement
- Partial Basement
- Laundry in Basement
Outdoor Features
- Deck
- Patio
Schools
- Crest View Elementary School
- Centennial Middle School
- Boulder High School
Utilities
- Forced Air Heating and Cooling System
- High Speed Internet
- Satellite Dish
- Cable TV Available
Community Details
- No Home Owners Association
- Yarmouth Park Subdivision
Listing and Financial Details
- Assessor Parcel Number R0130345
Map
Home Values in the Area
Average Home Value in this Area
Property History
| Date | Event | Price | Change | Sq Ft Price |
|---|---|---|---|---|
| 04/18/2025 04/18/25 | Sold | $1,413,500 | -2.5% | $570 / Sq Ft |
| 03/08/2025 03/08/25 | Price Changed | $1,450,000 | -3.3% | $585 / Sq Ft |
| 01/13/2025 01/13/25 | For Sale | $1,499,000 | +154.1% | $605 / Sq Ft |
| 06/07/2021 06/07/21 | Off Market | $590,000 | -- | -- |
| 11/14/2012 11/14/12 | Sold | $590,000 | -2.5% | $291 / Sq Ft |
| 10/15/2012 10/15/12 | Pending | -- | -- | -- |
| 10/10/2012 10/10/12 | For Sale | $605,000 | -- | $298 / Sq Ft |
Tax History
| Year | Tax Paid | Tax Assessment Tax Assessment Total Assessment is a certain percentage of the fair market value that is determined by local assessors to be the total taxable value of land and additions on the property. | Land | Improvement |
|---|---|---|---|---|
| 2024 | $7,606 | $88,078 | $29,279 | $58,799 |
| 2023 | $7,606 | $88,078 | $32,964 | $58,799 |
| 2022 | $6,423 | $69,167 | $26,591 | $42,576 |
| 2021 | $6,125 | $71,157 | $27,356 | $43,801 |
| 2020 | $5,786 | $66,474 | $26,598 | $39,876 |
| 2019 | $5,698 | $66,474 | $26,598 | $39,876 |
| 2018 | $5,278 | $60,876 | $24,336 | $36,540 |
| 2017 | $5,113 | $67,302 | $26,905 | $40,397 |
| 2016 | $4,550 | $52,567 | $21,014 | $31,553 |
| 2015 | $4,309 | $42,427 | $9,711 | $32,716 |
| 2014 | $3,567 | $42,427 | $9,711 | $32,716 |
Mortgage History
| Date | Status | Loan Amount | Loan Type |
|---|---|---|---|
| Open | $360,000 | Purchase Money Mortgage | |
| Previous Owner | $246,500 | Negative Amortization | |
| Previous Owner | $15,358 | Stand Alone Second | |
| Previous Owner | $252,000 | No Value Available |
Deed History
| Date | Type | Sale Price | Title Company |
|---|---|---|---|
| Warranty Deed | $590,000 | None Available | |
| Warranty Deed | $590,000 | Heritage Title | |
| Interfamily Deed Transfer | $590,000 | None Available | |
| Interfamily Deed Transfer | -- | None Available | |
| Quit Claim Deed | -- | -- | |
| Quit Claim Deed | -- | First American Heritage Titl | |
| Quit Claim Deed | -- | First American Heritage Titl | |
| Quit Claim Deed | -- | -- | |
| Quit Claim Deed | -- | -- | |
| Quit Claim Deed | -- | -- | |
| Quit Claim Deed | $84,157 | -- |
Similar Homes in Boulder, CO
Source: IRES MLS
MLS Number: 1024504
APN: 1463070-05-001
- 4632 14th St Unit 10
- 4693 14th St Unit 4693
- 1351 Yellow Pine Ave Unit 1351
- 1434 Zamia Ave
- 4714 16th St Unit 17
- 1495 Zamia Ave Unit 3
- 1200 Yarmouth Ave Unit 239
- 4645 Broadway St Unit 1
- 4520 Broadway St Unit 208
- 1820 Mary Ln Unit 9
- 1170 Violet Ave
- 1160 Violet Ave
- 1150 Violet Ave
- 4500 19th St Unit 109
- 4500 19th St Unit 454
- 4500 19th St Unit 97
- 1140 Violet Ave
- 4856 10th St
- 1130 Violet Ave
- 1120 Violet Ave
