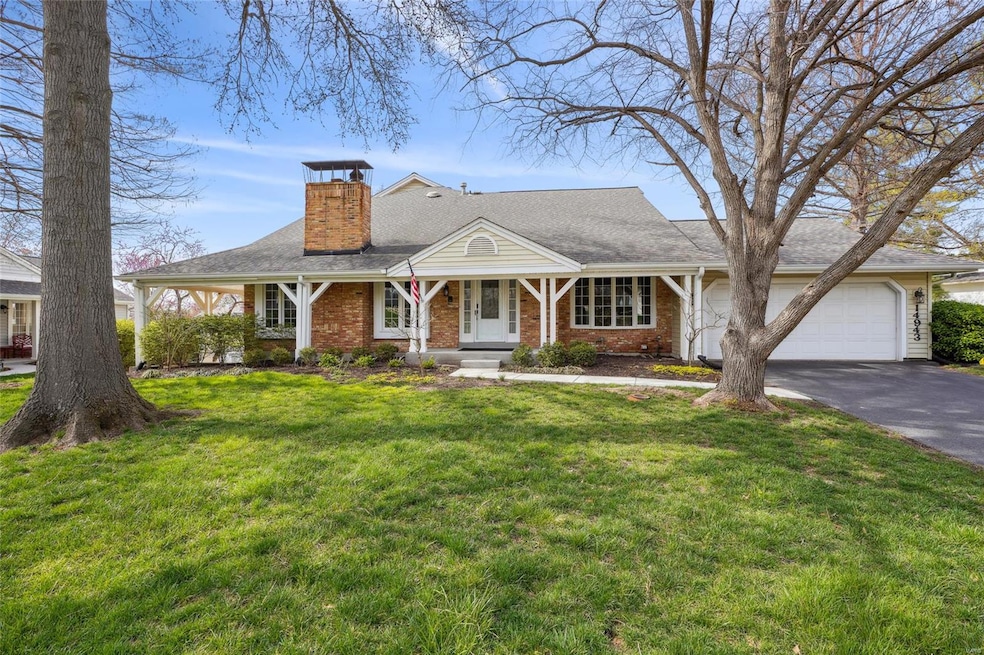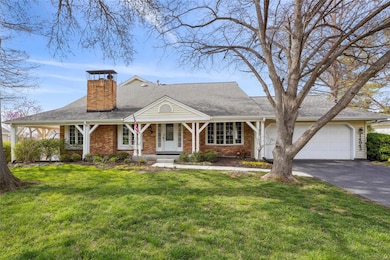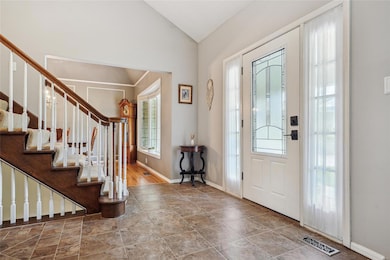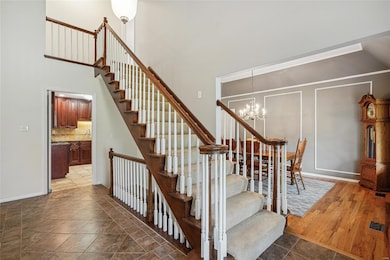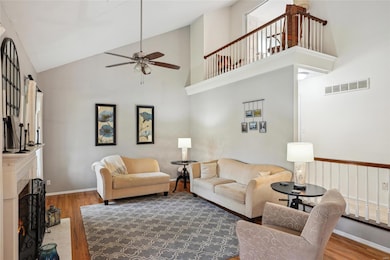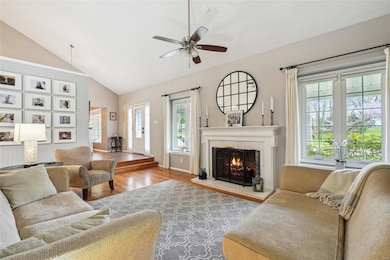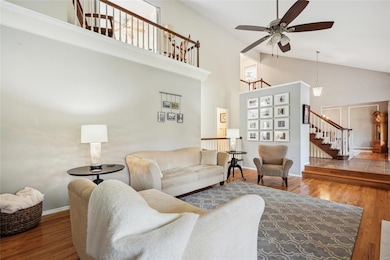
14943 Green Circle Dr Chesterfield, MO 63017
Estimated payment $3,522/month
Highlights
- Water Views
- In Ground Pool
- Back to Public Ground
- Claymont Elementary School Rated A
- Clubhouse
- Recreation Room
About This Home
Enjoy low maintenance condo living without compromise by making this spacious 1.5 story Chesterfield villa your next home! The great room is sure to impress with a sky-high vaulted ceiling and gas fireplace. The kitchen has granite counters, tons of cabinet space, stainless appliances, and a breakfast room with a sliding glass door out to a patio—the perfect place for your morning coffee. The formal dining room has room for the whole family for special meals and holidays. The main floor primary bedroom suite has a full bath with a dual sink vanity and plenty of closet space. Upstairs, you’ll find two additional bedrooms, one with a balcony overlooking the great room, and an updated full bath. The finished lower-level has another bedroom, full bath, storage space, and a family room with a cozy woodburning fireplace and walks out to a patio with a calming view of the subdivision lake. Community amenities include pool, clubhouse, tennis and more!
Open House Schedule
-
Sunday, April 27, 20252:00 to 4:00 pm4/27/2025 2:00:00 PM +00:004/27/2025 4:00:00 PM +00:00Add to Calendar
Property Details
Home Type
- Condominium
Est. Annual Taxes
- $3,932
Year Built
- Built in 1977
HOA Fees
- $682 Monthly HOA Fees
Parking
- 2 Car Attached Garage
- Garage Door Opener
- Off-Street Parking
Home Design
- 1.5-Story Property
- Traditional Architecture
- Brick Veneer
- Vinyl Siding
Interior Spaces
- Historic or Period Millwork
- 2 Fireplaces
- Wood Burning Fireplace
- Gas Fireplace
- Insulated Windows
- Sliding Doors
- Six Panel Doors
- Great Room
- Family Room
- Breakfast Room
- Dining Room
- Recreation Room
- Water Views
- Washer and Dryer Hookup
Kitchen
- Microwave
- Dishwasher
- Disposal
Flooring
- Wood
- Carpet
- Ceramic Tile
Bedrooms and Bathrooms
- 4 Bedrooms
Partially Finished Basement
- Basement Fills Entire Space Under The House
- Finished Basement Bathroom
Home Security
Schools
- Claymont Elem. Elementary School
- West Middle School
- Parkway West High School
Additional Features
- In Ground Pool
- Back to Public Ground
- Forced Air Heating System
Listing and Financial Details
- Assessor Parcel Number 20R-12-0213
Community Details
Overview
- Association fees include clubhouse, some insurance, ground maintenance, parking, pool, sewer, snow removal, trash, water
- 108 Units
Recreation
- Tennis Courts
Additional Features
- Clubhouse
- Storm Doors
Map
Home Values in the Area
Average Home Value in this Area
Tax History
| Year | Tax Paid | Tax Assessment Tax Assessment Total Assessment is a certain percentage of the fair market value that is determined by local assessors to be the total taxable value of land and additions on the property. | Land | Improvement |
|---|---|---|---|---|
| 2023 | $3,932 | $60,650 | $11,780 | $48,870 |
| 2022 | $3,756 | $53,410 | $12,860 | $40,550 |
| 2021 | $3,734 | $53,410 | $12,860 | $40,550 |
| 2020 | $3,628 | $49,170 | $14,290 | $34,880 |
| 2019 | $3,587 | $49,170 | $14,290 | $34,880 |
| 2018 | $3,580 | $45,530 | $7,870 | $37,660 |
| 2017 | $3,478 | $45,530 | $7,870 | $37,660 |
| 2016 | $3,533 | $44,000 | $9,820 | $34,180 |
| 2015 | $3,699 | $44,000 | $9,820 | $34,180 |
| 2014 | $3,202 | $40,510 | $4,330 | $36,180 |
Property History
| Date | Event | Price | Change | Sq Ft Price |
|---|---|---|---|---|
| 04/26/2025 04/26/25 | Pending | -- | -- | -- |
| 04/25/2025 04/25/25 | For Sale | $450,000 | 0.0% | $168 / Sq Ft |
| 04/21/2025 04/21/25 | Price Changed | $450,000 | -- | $168 / Sq Ft |
| 03/25/2025 03/25/25 | Off Market | -- | -- | -- |
Deed History
| Date | Type | Sale Price | Title Company |
|---|---|---|---|
| Interfamily Deed Transfer | -- | None Available | |
| Warranty Deed | $260,000 | Us Title Main | |
| Corporate Deed | $168,000 | Hillsboro Title Company | |
| Special Warranty Deed | $167,000 | Hillsboro Title Company | |
| Trustee Deed | $172,000 | None Available | |
| Interfamily Deed Transfer | -- | None Available | |
| Interfamily Deed Transfer | -- | -- | |
| Warranty Deed | -- | -- |
Mortgage History
| Date | Status | Loan Amount | Loan Type |
|---|---|---|---|
| Open | $350,000 | Credit Line Revolving | |
| Closed | $160,000 | New Conventional | |
| Previous Owner | $198,460 | Purchase Money Mortgage | |
| Previous Owner | $311,000 | New Conventional | |
| Previous Owner | $160,000 | No Value Available |
Similar Homes in the area
Source: MARIS MLS
MLS Number: MAR25018115
APN: 20R-12-0213
- 14991 Broadmont Dr
- 14968 Manor Lake Dr
- 2306 Manor Grove Dr Unit 1
- 14871 Straub Hill Ln
- 15038 Claymoor Ct Unit 2
- 15018 Baxter Village Dr
- 2142 White Lane Dr
- 2315 Baxter Rd
- 449 Ivywood Dr
- 102 Calico Ln
- 11 Steeple Hill Ln
- 1722 Claymont Estates Dr
- 2022 Brook Hill Ct
- 1723 Claymont Estates Dr
- 1932 Dovershire Ct
- 5 Hideaway Ln
- 14949 Manor Ridge Dr
- 502 Iron Lantern Dr
- 14643 Chermoore Dr
- 417 Wildbrier Dr
