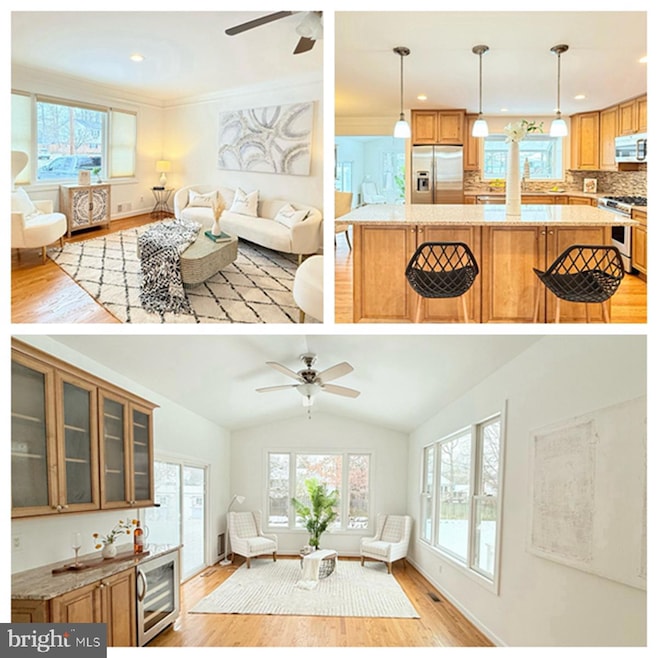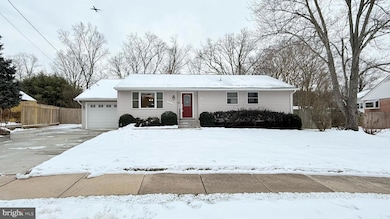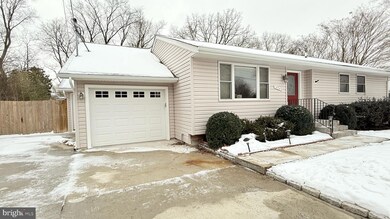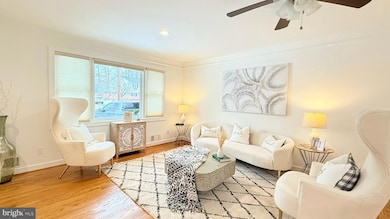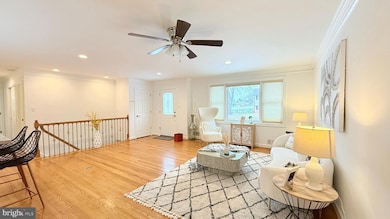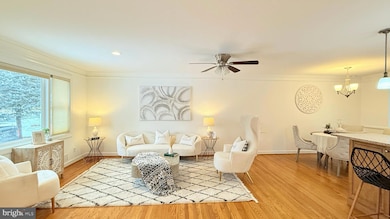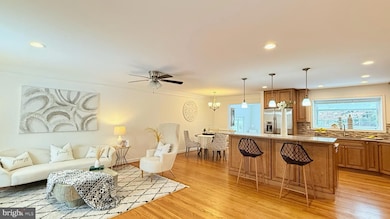
14943 Greymont Dr Centreville, VA 20120
Chalet Woods NeighborhoodHighlights
- Gourmet Kitchen
- Open Floorplan
- Wood Flooring
- Westfield High School Rated A-
- Raised Ranch Architecture
- Main Floor Bedroom
About This Home
As of February 2025Gorgeous 3 bedroom 3 full bath home in the desirable Country Club Manor with 1 car garage immediate procession! Elegant gourmet kitchen with granite countertop, stainless steel appliances and hardwood floor in the heart of the home. Open living & dining area leads to the beautiful sunroom features extra cabinets and a build-in wine fridge, perfect for family time and entertaining. Brand new gutters with well maintained roof, siding, windows and doors. Spacious master bedroom with sitting area on the ground level offers brand new carpet and a large walk-in closet. The lower level has one additional bedroom with a newly renovated full bath, which could be an in-law suite, home office, or additional living space. Tons of curb appeal and a flat grassy backyard that is fully fenced with irrigation. Quick access to major routes including Rt. 28 and I-66, few minutes to Wegmans, Trader Joe’s, Giant Food, Fair Oaks Mall, Fair Lakes Shopping Center and more. With no HOA. This charming home is a must-see!
Home Details
Home Type
- Single Family
Est. Annual Taxes
- $7,744
Year Built
- Built in 1967
Lot Details
- 0.32 Acre Lot
- Property is zoned 121
Parking
- 1 Car Attached Garage
- Front Facing Garage
- Garage Door Opener
- Driveway
Home Design
- Raised Ranch Architecture
- Brick Exterior Construction
- Asphalt Roof
- Vinyl Siding
Interior Spaces
- 1,709 Sq Ft Home
- Property has 2 Levels
- Open Floorplan
- Crown Molding
- Ceiling Fan
- Recessed Lighting
- Double Pane Windows
- Window Treatments
- Atrium Windows
- Window Screens
- Sliding Doors
- Six Panel Doors
- Family Room
- Sitting Room
- Living Room
- Dining Room
- Game Room
- Storage Room
- Utility Room
- Wood Flooring
- Basement Fills Entire Space Under The House
Kitchen
- Gourmet Kitchen
- Stove
- Microwave
- Ice Maker
- Dishwasher
- Kitchen Island
- Upgraded Countertops
- Disposal
Bedrooms and Bathrooms
- En-Suite Primary Bedroom
- En-Suite Bathroom
Laundry
- Laundry Room
- Front Loading Dryer
- Front Loading Washer
Utilities
- Forced Air Heating and Cooling System
- Humidifier
- Floor Furnace
- Vented Exhaust Fan
- Natural Gas Water Heater
- Cable TV Available
Community Details
- No Home Owners Association
- Country Club Manor Subdivision, I'm Beautiful Inside Floorplan
Listing and Financial Details
- Tax Lot 11
- Assessor Parcel Number 0532 02070011
Map
Home Values in the Area
Average Home Value in this Area
Property History
| Date | Event | Price | Change | Sq Ft Price |
|---|---|---|---|---|
| 02/11/2025 02/11/25 | Sold | $740,000 | +1.5% | $433 / Sq Ft |
| 01/22/2025 01/22/25 | Pending | -- | -- | -- |
| 01/22/2025 01/22/25 | For Sale | $729,000 | +41.6% | $427 / Sq Ft |
| 04/06/2018 04/06/18 | Sold | $515,000 | +3.0% | $301 / Sq Ft |
| 03/09/2018 03/09/18 | Pending | -- | -- | -- |
| 03/08/2018 03/08/18 | For Sale | $499,900 | -- | $293 / Sq Ft |
Tax History
| Year | Tax Paid | Tax Assessment Tax Assessment Total Assessment is a certain percentage of the fair market value that is determined by local assessors to be the total taxable value of land and additions on the property. | Land | Improvement |
|---|---|---|---|---|
| 2024 | $7,744 | $668,480 | $252,000 | $416,480 |
| 2023 | $7,490 | $663,710 | $252,000 | $411,710 |
| 2022 | $6,955 | $608,250 | $227,000 | $381,250 |
| 2021 | $6,181 | $526,710 | $202,000 | $324,710 |
| 2020 | $6,000 | $506,980 | $192,000 | $314,980 |
| 2019 | $5,872 | $496,140 | $187,000 | $309,140 |
| 2018 | $5,143 | $447,260 | $177,000 | $270,260 |
| 2017 | $5,024 | $432,770 | $172,000 | $260,770 |
| 2016 | $5,014 | $432,770 | $172,000 | $260,770 |
| 2015 | $4,698 | $420,970 | $167,000 | $253,970 |
| 2014 | $4,497 | $403,860 | $162,000 | $241,860 |
Mortgage History
| Date | Status | Loan Amount | Loan Type |
|---|---|---|---|
| Open | $703,000 | New Conventional | |
| Previous Owner | $411,000 | New Conventional | |
| Previous Owner | $412,000 | New Conventional | |
| Previous Owner | $265,000 | New Conventional | |
| Previous Owner | $255,200 | New Conventional | |
| Previous Owner | $224,000 | New Conventional |
Deed History
| Date | Type | Sale Price | Title Company |
|---|---|---|---|
| Deed | $740,000 | Chicago Title | |
| Deed | $515,000 | International Title & Escrow | |
| Warranty Deed | $319,000 | -- | |
| Trustee Deed | $266,000 | -- | |
| Deed | $280,000 | -- |
Similar Homes in Centreville, VA
Source: Bright MLS
MLS Number: VAFX2218556
APN: 0532-02070011
- 14906 Cranoke St
- 15017 Olddale Rd
- 14819 Carlbern Dr
- 15019 Olddale Rd
- 5624 Rowena Dr
- 14709 Flagler Ct
- 14812 Wood Home Rd
- 5429 Clubside Ln
- 5803 Cub Stream Dr
- 14733 Truitt Farm Dr
- 14703 Muddy Creek Ct
- 14747 Winterfield Ct
- 14700 Cranoke St
- 14680 Stone Crossing Ct
- 14604 Woodspring Ct
- 14624 Stone Crossing Ct
- 5709 Croatan Ct
- 14604 Jenn Ct
- 14584 Croatan Dr
- 13933-13937 Braddock Rd
