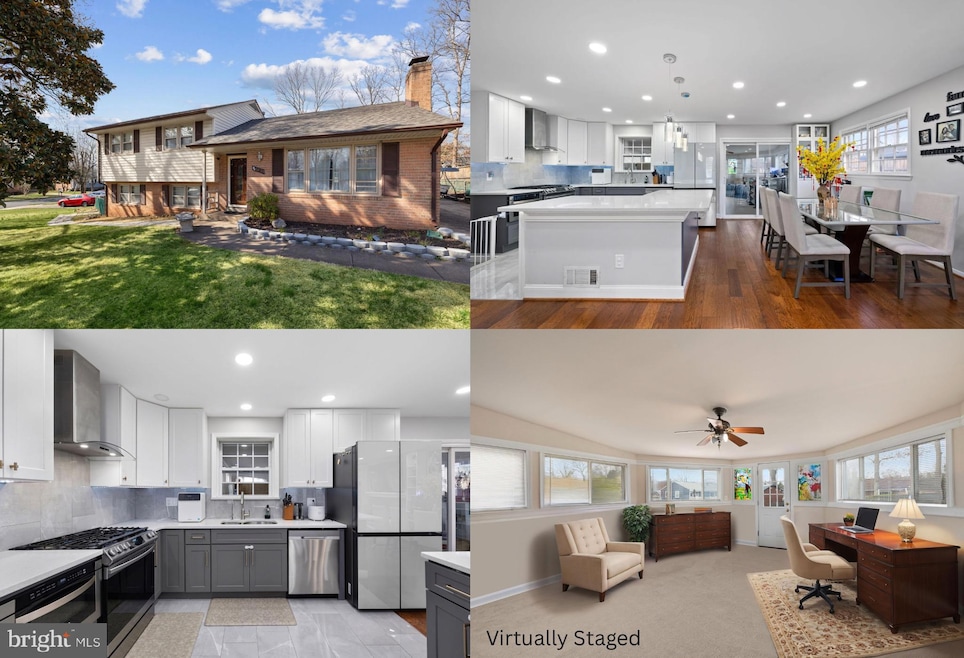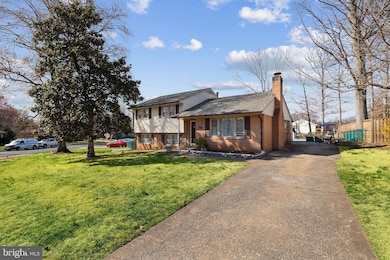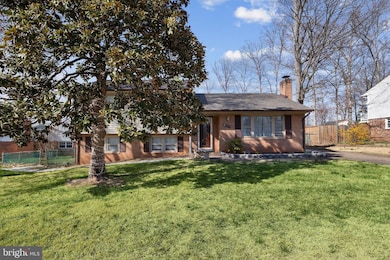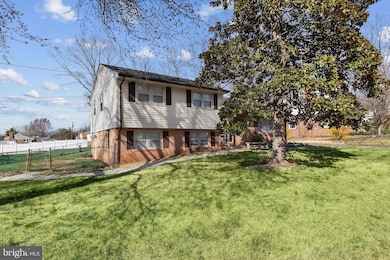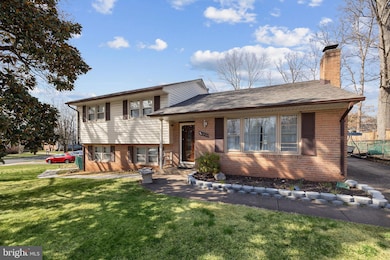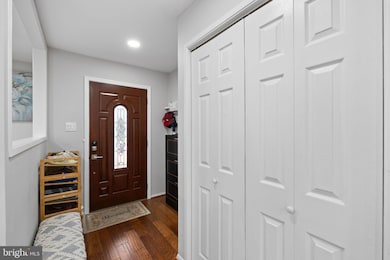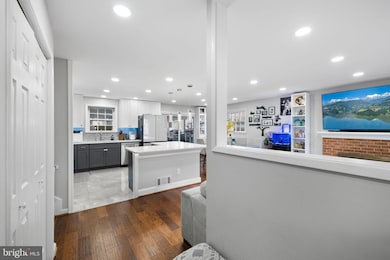
14944 Greymont Dr Centreville, VA 20120
Chalet Woods NeighborhoodEstimated payment $4,521/month
Highlights
- Open Floorplan
- Recreation Room
- Wood Flooring
- Westfield High School Rated A-
- Backs to Trees or Woods
- Sun or Florida Room
About This Home
PRICED TO SELL! Welcome to 14944 Greymont Drive – A Rare Gem in Country Club Manor!Enjoy the best of single-family living in this beautifully updated and move-in ready home, perfectly nestled in the sought-after Country Club Manor community — NO HOA!Step inside to discover a thoughtfully renovated main level featuring a stunning kitchen remodel (2021) complete with granite countertops, stainless steel appliances, and newer hardwood floors that flow seamlessly into the main living areas. A bright and airy sunroom addition (over 300 sq ft) provides incredible flex space, ideal for entertaining, relaxing, or working from home — all while soaking in natural light and backyard views.Cozy up around the fireplace or enjoy peace of mind knowing that big-ticket items are taken care of, including HVAC (2024), updated backyard (2023), washer/dryer (2021), kitchen (2021), and a roof replaced in 2017.The finished lower level includes a spacious 4th bedroom, full bath, and a separate rec room, offering plenty of room for guests, hobbies, or multi-generational living.Outdoors, the fenced backyard is perfect for pets, play, or weekend gatherings. A long private driveway plus ample street parking adds convenience for you and your guests.As a bonus, Chantilly National Golf & Country Club pool memberships are available just minutes away. Quick access to Rt. 28, I-66, and everyday favorites like Wegmans, Trader Joe’s, Giant, Fair Oaks Mall, and Fair Lakes Shopping Center complete this unbeatable location.Don’t miss this opportunity to own a beautifully updated, move-in ready home at an incredible new price!
Home Details
Home Type
- Single Family
Est. Annual Taxes
- $7,465
Year Built
- Built in 1967
Lot Details
- 10,500 Sq Ft Lot
- Back Yard Fenced
- Cleared Lot
- Backs to Trees or Woods
- Property is zoned 121
Home Design
- Split Level Home
- Brick Exterior Construction
- Permanent Foundation
- Asphalt Roof
Interior Spaces
- 1,945 Sq Ft Home
- Property has 3 Levels
- Open Floorplan
- Partially Furnished
- Ceiling Fan
- Fireplace With Glass Doors
- Fireplace Mantel
- Double Pane Windows
- Casement Windows
- Window Screens
- Sliding Doors
- Living Room
- Dining Room
- Recreation Room
- Sun or Florida Room
- Storage Room
- Wood Flooring
Kitchen
- Built-In Oven
- Cooktop
- Ice Maker
- Dishwasher
- Disposal
Bedrooms and Bathrooms
- En-Suite Primary Bedroom
Laundry
- Laundry Room
- Front Loading Dryer
- Washer
Finished Basement
- Walk-Out Basement
- Connecting Stairway
- Rear Basement Entry
Parking
- Driveway
- Off-Street Parking
Outdoor Features
- Patio
- Shed
Schools
- Deer Park Elementary School
- Westfield High School
Utilities
- Forced Air Heating and Cooling System
- Vented Exhaust Fan
- Natural Gas Water Heater
- Cable TV Available
Community Details
- No Home Owners Association
- Country Club Manor Subdivision
Listing and Financial Details
- Tax Lot 14
- Assessor Parcel Number 0532 02060014
Map
Home Values in the Area
Average Home Value in this Area
Tax History
| Year | Tax Paid | Tax Assessment Tax Assessment Total Assessment is a certain percentage of the fair market value that is determined by local assessors to be the total taxable value of land and additions on the property. | Land | Improvement |
|---|---|---|---|---|
| 2024 | $6,817 | $588,460 | $250,000 | $338,460 |
| 2023 | $6,393 | $566,520 | $250,000 | $316,520 |
| 2022 | $6,003 | $524,930 | $225,000 | $299,930 |
| 2021 | $5,363 | $456,980 | $200,000 | $256,980 |
| 2020 | $5,204 | $439,730 | $190,000 | $249,730 |
| 2019 | $5,058 | $427,390 | $185,000 | $242,390 |
| 2018 | $4,723 | $410,680 | $175,000 | $235,680 |
| 2017 | $4,615 | $397,470 | $170,000 | $227,470 |
| 2016 | $4,605 | $397,470 | $170,000 | $227,470 |
| 2015 | $4,307 | $385,970 | $165,000 | $220,970 |
| 2014 | $4,105 | $368,690 | $160,000 | $208,690 |
Property History
| Date | Event | Price | Change | Sq Ft Price |
|---|---|---|---|---|
| 04/25/2025 04/25/25 | Price Changed | $699,900 | -2.1% | $360 / Sq Ft |
| 04/11/2025 04/11/25 | Price Changed | $714,900 | -1.9% | $368 / Sq Ft |
| 03/28/2025 03/28/25 | For Sale | $729,000 | +35.6% | $375 / Sq Ft |
| 10/05/2021 10/05/21 | Sold | $537,500 | 0.0% | $275 / Sq Ft |
| 09/01/2021 09/01/21 | Pending | -- | -- | -- |
| 08/22/2021 08/22/21 | Price Changed | $537,500 | -0.9% | $275 / Sq Ft |
| 08/09/2021 08/09/21 | Price Changed | $542,500 | -1.4% | $277 / Sq Ft |
| 07/20/2021 07/20/21 | For Sale | $550,000 | 0.0% | $281 / Sq Ft |
| 11/13/2017 11/13/17 | Rented | $1,900 | -13.6% | -- |
| 11/13/2017 11/13/17 | Under Contract | -- | -- | -- |
| 06/20/2017 06/20/17 | For Rent | $2,200 | +0.9% | -- |
| 10/01/2016 10/01/16 | Rented | $2,180 | -5.2% | -- |
| 09/06/2016 09/06/16 | Under Contract | -- | -- | -- |
| 07/12/2016 07/12/16 | For Rent | $2,300 | -- | -- |
Deed History
| Date | Type | Sale Price | Title Company |
|---|---|---|---|
| Warranty Deed | $537,500 | Elite Title & Escrow Llc | |
| Interfamily Deed Transfer | -- | Centerview Title Group Llc | |
| Warranty Deed | $470,000 | -- |
Mortgage History
| Date | Status | Loan Amount | Loan Type |
|---|---|---|---|
| Open | $492,215 | FHA | |
| Previous Owner | $250,600 | Credit Line Revolving | |
| Previous Owner | $376,000 | New Conventional |
Similar Homes in Centreville, VA
Source: Bright MLS
MLS Number: VAFX2229988
APN: 0532-02060014
- 14906 Cranoke St
- 15017 Olddale Rd
- 14819 Carlbern Dr
- 15019 Olddale Rd
- 5624 Rowena Dr
- 14709 Flagler Ct
- 14812 Wood Home Rd
- 5429 Clubside Ln
- 5803 Cub Stream Dr
- 14733 Truitt Farm Dr
- 14703 Muddy Creek Ct
- 14747 Winterfield Ct
- 14700 Cranoke St
- 14680 Stone Crossing Ct
- 14604 Woodspring Ct
- 14624 Stone Crossing Ct
- 5709 Croatan Ct
- 14604 Jenn Ct
- 14584 Croatan Dr
- 13933-13937 Braddock Rd
