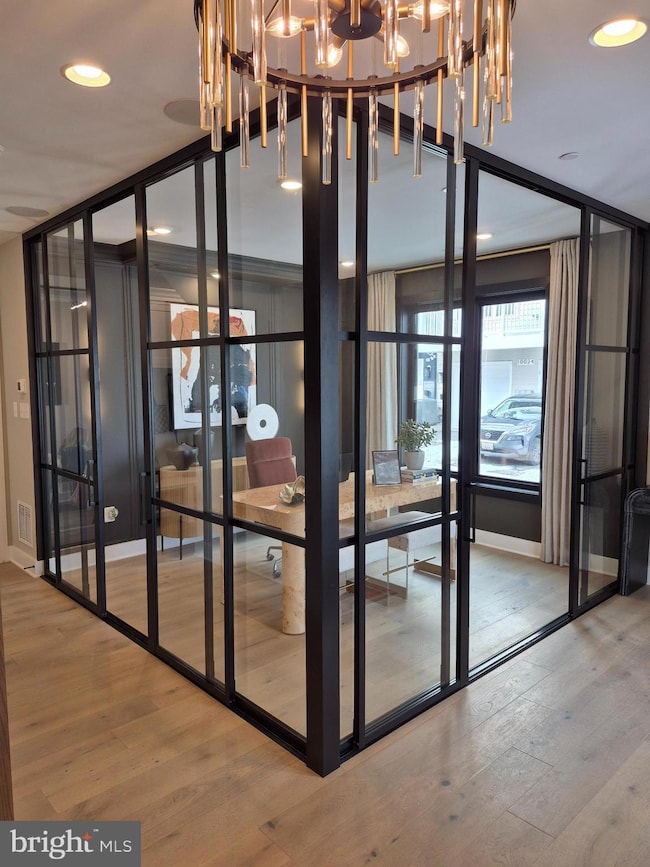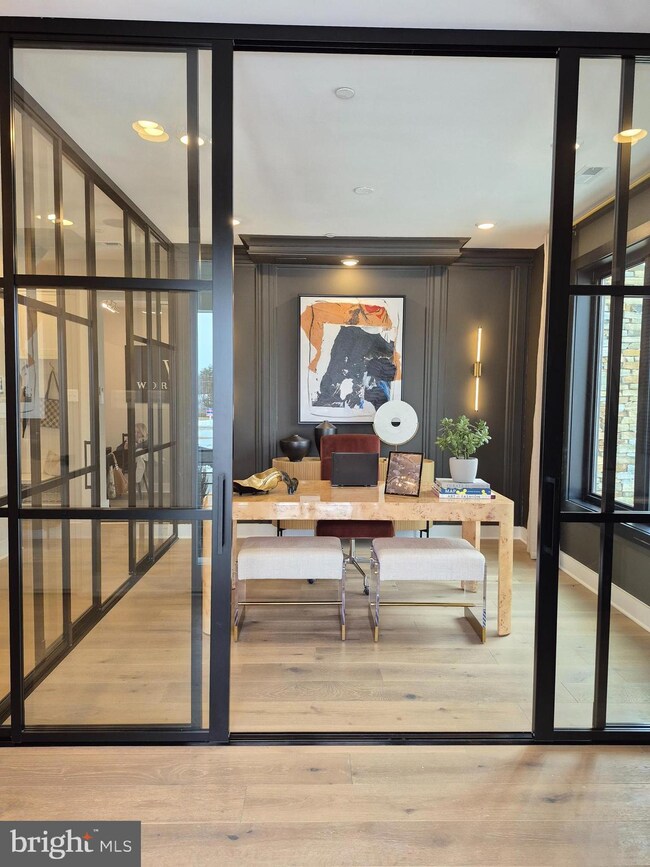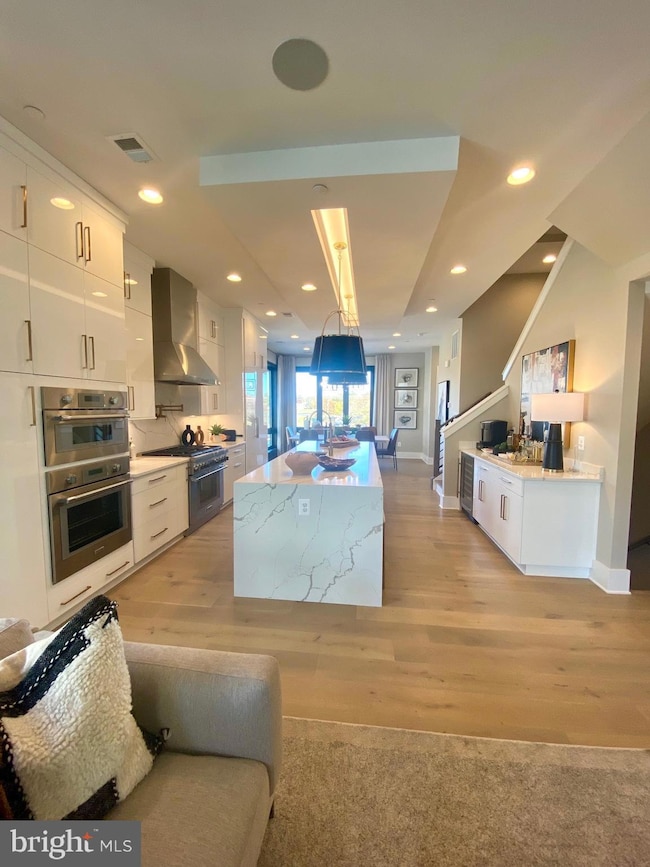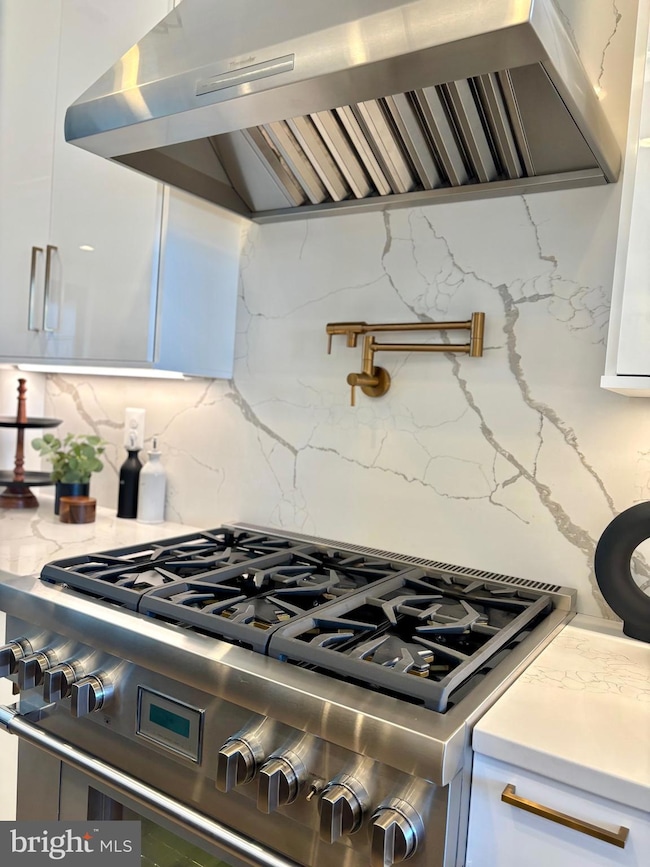
14946 Dispatch St Unit 1 Rockville, MD 20850
Shady Grove NeighborhoodEstimated payment $9,878/month
Highlights
- Fitness Center
- New Construction
- Commercial Range
- Stone Mill Elementary Rated A
- Gourmet Kitchen
- Open Floorplan
About This Home
BUILDER MODEL FOR SALE WITH LEASE BACK
Contemporary masterpiece designed by Wormald Homes in one of the most ideal locations and coveted Wootton school district.
The dramatic floor to glass studio pivot doors upon entry is the prologue to the equally impressive features throughout. The kitchen boasts glossy finished cabinetry, Thermador appliances, fridge and dishwasher have custom cabinet panels, and a generous waterfall island.
Drenched in sunlight, the seven foot windows are the backdrop to the open floor-plan and ten foot ceilings on the main level.
The luxurious primary suite caters to those looking for relaxation, dual walk-in closets and a spa like bath.
Wall to wall sliders seamless transition from our acclaimed four seasons retreat and the inviting outdoor terraces. A perfect harmony of warm modernism, craftmanship and a timeless design.
Incentives provided with use of preferred lenders and settlement company
Townhouse Details
Home Type
- Townhome
Est. Annual Taxes
- $2,159
Year Built
- Built in 2024 | New Construction
Lot Details
- 1,617 Sq Ft Lot
- Landscaped
- Front Yard
- Property is in excellent condition
HOA Fees
- $150 Monthly HOA Fees
Parking
- 2 Car Attached Garage
- Rear-Facing Garage
- Garage Door Opener
- On-Street Parking
Home Design
- Contemporary Architecture
- Transitional Architecture
- Slab Foundation
- Blown-In Insulation
- Rigid Insulation
- Architectural Shingle Roof
- Stone Siding
- HardiePlank Type
- Tile
Interior Spaces
- 2,800 Sq Ft Home
- Property has 4 Levels
- Open Floorplan
- Wet Bar
- Sound System
- Built-In Features
- Ceiling height of 9 feet or more
- Ceiling Fan
- Skylights
- Recessed Lighting
- 2 Fireplaces
- Stone Fireplace
- Fireplace Mantel
- Gas Fireplace
- Low Emissivity Windows
- Casement Windows
- Sliding Doors
- Six Panel Doors
- Dining Area
- Home Security System
Kitchen
- Gourmet Kitchen
- Gas Oven or Range
- Self-Cleaning Oven
- Commercial Range
- Six Burner Stove
- Built-In Microwave
- Dishwasher
- Kitchen Island
- Upgraded Countertops
- Disposal
Flooring
- Engineered Wood
- Ceramic Tile
Bedrooms and Bathrooms
- 3 Bedrooms
- En-Suite Bathroom
- Walk-In Closet
- Bathtub with Shower
- Walk-in Shower
Laundry
- Laundry on upper level
- Front Loading Dryer
- Front Loading Washer
Outdoor Features
- Exterior Lighting
- Playground
Schools
- Stone Mill Elementary School
- Cabin John Middle School
- Thomas S. Wootton High School
Utilities
- Central Heating and Cooling System
- Electric Water Heater
Listing and Financial Details
- Tax Lot 1
- Assessor Parcel Number 160903878245
Community Details
Overview
- Association fees include common area maintenance, pool(s), trash
- Built by Wormald Homes
- The Grove Subdivision, Amari Floorplan
Amenities
- Common Area
- Clubhouse
Recreation
- Fitness Center
- Lap or Exercise Community Pool
- Jogging Path
Pet Policy
- Dogs and Cats Allowed
Security
- Fire and Smoke Detector
- Fire Sprinkler System
Map
Home Values in the Area
Average Home Value in this Area
Property History
| Date | Event | Price | Change | Sq Ft Price |
|---|---|---|---|---|
| 03/08/2025 03/08/25 | For Sale | $1,710,555 | -- | $611 / Sq Ft |
Similar Homes in the area
Source: Bright MLS
MLS Number: MDMC2169364
- 10124 Dalmatian St
- 14924 Dispatch St Unit 11
- 14923 Dispatch St
- 14920 Swat St
- 4606 Integrity Alley
- 4921 Purdy Alley
- 11142 Medical Center Dr Unit 7C-3
- 14821 Wootton Manor Ct
- 10125 Treble Ct
- 10129 Treble Ct
- 10164 Treble Ct
- 14615 Pinto Ln
- 9963 Foxborough Cir
- 10015 Sterling Terrace
- 142 Mission Dr
- 10016 Vanderbilt Cir Unit 5
- 10010 Vanderbilt Cir Unit 1
- 125 Mission Dr
- 10007 Vanderbilt Cir Unit 86
- 15311 Diamond Cove Terrace Unit 5B






