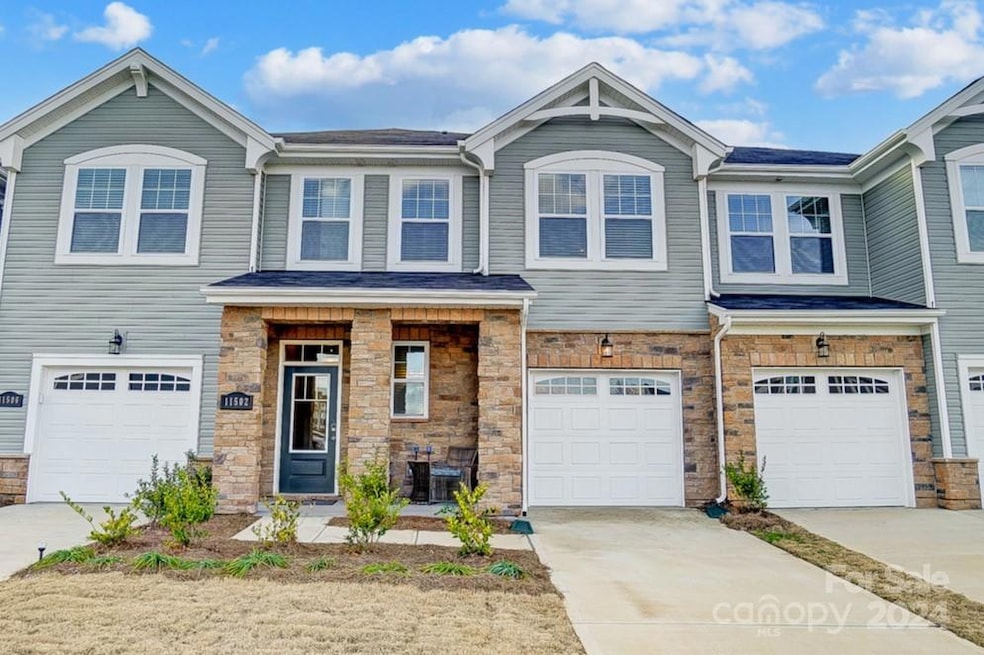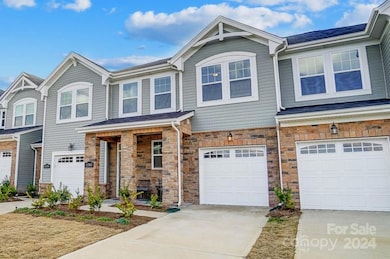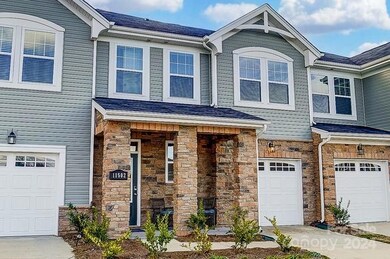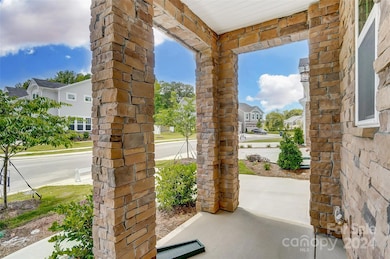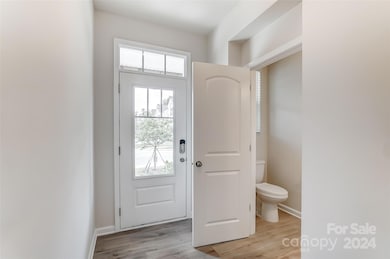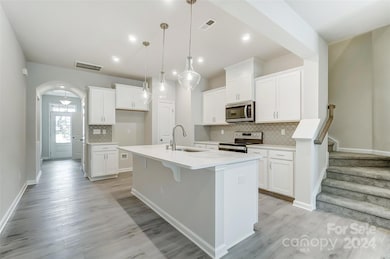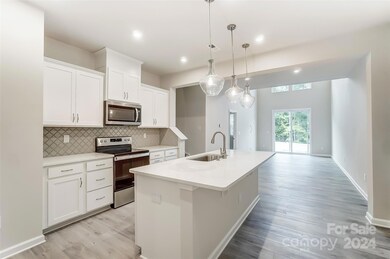
14946 Tamarack Dr Charlotte, NC 28278
Steele Creek NeighborhoodEstimated payment $3,053/month
Highlights
- Under Construction
- Whirlpool in Pool
- Pond
- Palisades Park Elementary School Rated A-
- Open Floorplan
- Transitional Architecture
About This Home
Step into elegance and versatility with the Frasier—a beautifully designed 2-story townhome offering a thoughtful layout and stunning architectural details. Designed to maximize both comfort and functionality, its open-concept main level is perfect for both entertaining and everyday living. What truly sets this home apart is its TWO private owner’s suites and living spaces—one on each floor—offering flexibility and privacy for multigenerational living, guests, or a luxurious retreat. Adding to the home’s WOW factor, the 2-story living room on the main floor floods the space with natural light, creating a truly breathtaking ambiance, while the upstairs living area features a cozy fireplace, perfect for relaxation. Nestled in the prime location of Steele Creek, this home offers easy access to shopping, dining, parks, and major highways, placing you less than 30 minutes from Uptown Charlotte and under 25 minutes from Charlotte Douglas International Airport.
Listing Agent
Mattamy Carolina Corporation Brokerage Email: joseph.molo@mattamycorp.com License #305386
Co-Listing Agent
Mattamy Carolina Corporation Brokerage Email: joseph.molo@mattamycorp.com License #342943
Townhouse Details
Home Type
- Townhome
Year Built
- Built in 2024 | Under Construction
Lot Details
- Irrigation
- Lawn
HOA Fees
- $224 Monthly HOA Fees
Parking
- 1 Car Attached Garage
- Front Facing Garage
- Garage Door Opener
- Driveway
Home Design
- Transitional Architecture
- Slab Foundation
- Vinyl Siding
- Stone Veneer
Interior Spaces
- 2-Story Property
- Open Floorplan
- Wired For Data
- Fireplace
- Window Treatments
- Pull Down Stairs to Attic
Kitchen
- Electric Range
- Microwave
- Plumbed For Ice Maker
- Dishwasher
- Kitchen Island
- Disposal
Flooring
- Tile
- Vinyl
Bedrooms and Bathrooms
- Split Bedroom Floorplan
- Walk-In Closet
Laundry
- Laundry Room
- Electric Dryer Hookup
Outdoor Features
- Whirlpool in Pool
- Pond
- Front Porch
Schools
- Palisades Park Elementary School
- Southwest Middle School
- Palisades High School
Utilities
- Central Air
- Vented Exhaust Fan
- Electric Water Heater
- Cable TV Available
Listing and Financial Details
- Assessor Parcel Number 19901702
Community Details
Overview
- Kuester Management Association, Phone Number (803) 802-0004
- Porters Row Condos
- Built by Mattamy Homes
- Porters Row Subdivision, Frasier Floorplan
- Mandatory home owners association
Amenities
- Picnic Area
Recreation
- Trails
Map
Home Values in the Area
Average Home Value in this Area
Tax History
| Year | Tax Paid | Tax Assessment Tax Assessment Total Assessment is a certain percentage of the fair market value that is determined by local assessors to be the total taxable value of land and additions on the property. | Land | Improvement |
|---|---|---|---|---|
| 2023 | -- | -- | -- | -- |
Property History
| Date | Event | Price | Change | Sq Ft Price |
|---|---|---|---|---|
| 03/09/2025 03/09/25 | Pending | -- | -- | -- |
| 01/29/2025 01/29/25 | Price Changed | $429,990 | -3.3% | $207 / Sq Ft |
| 10/02/2024 10/02/24 | Price Changed | $444,530 | -1.6% | $214 / Sq Ft |
| 08/26/2024 08/26/24 | For Sale | $451,530 | -- | $217 / Sq Ft |
Similar Homes in Charlotte, NC
Source: Canopy MLS (Canopy Realtor® Association)
MLS Number: 4177051
APN: 199-017-02
- 14930 Tamarack Dr
- 14926 Tamarack Dr
- 14918 Tamarack Dr
- 14906 Tamarack Dr
- 14910 Tamarack Dr
- 14902 Tamarack Dr
- 14862 Tamarack Dr
- 14905 Tamarack Dr
- 14917 Tamarack Dr
- 14946 Tamarack Dr
- 12237 Gambrell Dr
- 12241 Gambrell Dr
- 12233 Gambrell Dr
- 12027 Cumberland Cove Dr Unit 54
- 12023 Cumberland Cove Dr Unit 53
- 13923 Singleleaf Ln
- 14722 Tamarack Dr
- 14726 Tamarack Dr
- 14730 Tamarack Dr
- 14734 Tamarack Dr
