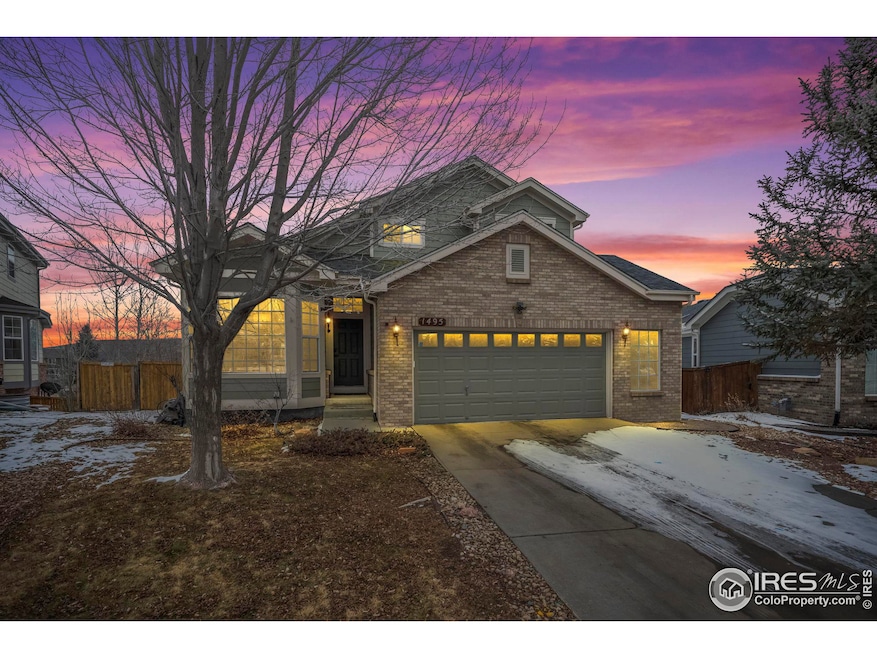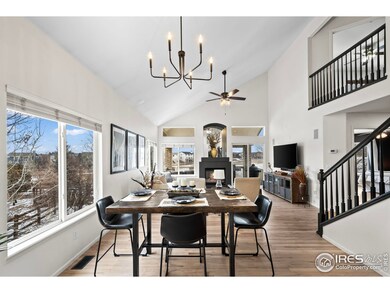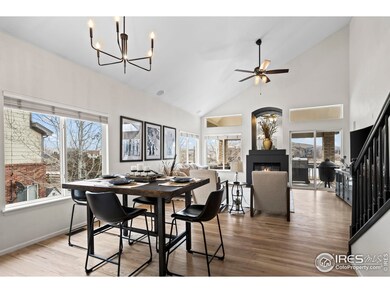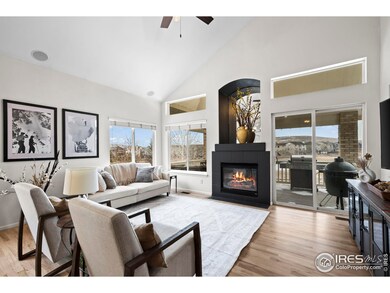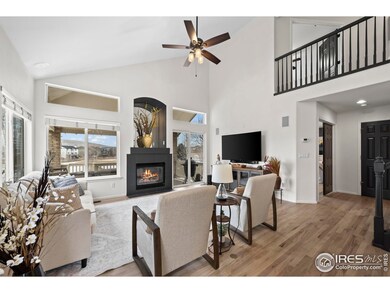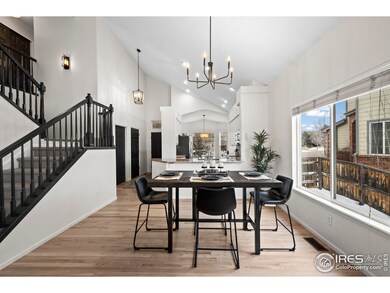
1495 Hickory Dr Erie, CO 80516
Vista Ridge NeighborhoodHighlights
- On Golf Course
- Fitness Center
- Solar Power System
- Black Rock Elementary School Rated A-
- Spa
- Open Floorplan
About This Home
As of March 2025Welcome Home to 1495 Hickory Dr! This stunning, updated home seamlessly blends luxury, modern amenities, and an inviting open-concept floor plan. Nestled on a spacious lot backing to Colorado National Golf Course with breathtaking views, this property offers the perfect combination of comfort and sophistication. Inside, you'll find valued ceilings and tons of natural light along with extensive new wood flooring on the main level, brand-new granite countertops, updated light fixtures, and fresh modern paint. This desirable floorplan features a main floor primary suite with wood floors, views of the golf course, walk in closet and 5 piece bathroom. The home also features newly installed appliances and carpet, ensuring a move-in-ready experience. Upstairs boasts a large loft area, 2 additional bedrooms and full bath- plenty of space for everyone! Enjoy the convenience of a newer roof, an oversized garage with an EV outlet, and a partially finished walk out basement with tons of light-ideal for your future customization. Step outside to a spacious backyard with extensive golf course views, mature landscape, complete with a hot tub and deck, perfect for relaxing and entertaining. Don't miss this incredible opportunity to own a home that truly has it all! Schedule your showing today!
Home Details
Home Type
- Single Family
Est. Annual Taxes
- $6,880
Year Built
- Built in 2005
Lot Details
- 0.28 Acre Lot
- On Golf Course
- West Facing Home
- Fenced
- Level Lot
- Sprinkler System
HOA Fees
- $90 Monthly HOA Fees
Parking
- 2 Car Attached Garage
- Oversized Parking
Home Design
- Contemporary Architecture
- Brick Veneer
- Wood Frame Construction
- Composition Roof
Interior Spaces
- 3,036 Sq Ft Home
- 2-Story Property
- Open Floorplan
- Cathedral Ceiling
- Gas Fireplace
- Window Treatments
- Dining Room
- Loft
Kitchen
- Eat-In Kitchen
- Electric Oven or Range
- Microwave
- Dishwasher
- Disposal
Flooring
- Wood
- Carpet
Bedrooms and Bathrooms
- 3 Bedrooms
- Main Floor Bedroom
- Walk-In Closet
- Primary Bathroom is a Full Bathroom
- Primary bathroom on main floor
- Bathtub and Shower Combination in Primary Bathroom
- Walk-in Shower
Laundry
- Laundry on main level
- Washer and Dryer Hookup
Basement
- Walk-Out Basement
- Basement Fills Entire Space Under The House
Outdoor Features
- Spa
- Deck
Schools
- Black Rock Elementary School
- Erie Middle School
- Erie High School
Additional Features
- Solar Power System
- Property is near a golf course
- Forced Air Heating and Cooling System
Listing and Financial Details
- Assessor Parcel Number R1945803
Community Details
Overview
- Association fees include common amenities, trash, management
- Vista Ridge Subdivision
Amenities
- Clubhouse
- Recreation Room
Recreation
- Tennis Courts
- Community Playground
- Fitness Center
- Community Pool
- Park
- Hiking Trails
Map
Home Values in the Area
Average Home Value in this Area
Property History
| Date | Event | Price | Change | Sq Ft Price |
|---|---|---|---|---|
| 03/18/2025 03/18/25 | Sold | $700,000 | +3.7% | $231 / Sq Ft |
| 02/21/2025 02/21/25 | For Sale | $675,000 | +100.6% | $222 / Sq Ft |
| 05/03/2020 05/03/20 | Off Market | $336,500 | -- | -- |
| 06/03/2013 06/03/13 | Sold | $336,500 | -3.9% | $158 / Sq Ft |
| 05/04/2013 05/04/13 | Pending | -- | -- | -- |
| 04/16/2013 04/16/13 | For Sale | $350,000 | -- | $164 / Sq Ft |
Tax History
| Year | Tax Paid | Tax Assessment Tax Assessment Total Assessment is a certain percentage of the fair market value that is determined by local assessors to be the total taxable value of land and additions on the property. | Land | Improvement |
|---|---|---|---|---|
| 2024 | $6,880 | $49,520 | $12,140 | $37,380 |
| 2023 | $6,880 | $50,000 | $12,260 | $37,740 |
| 2022 | $5,612 | $36,260 | $8,690 | $27,570 |
| 2021 | $5,775 | $37,300 | $8,940 | $28,360 |
| 2020 | $5,120 | $33,230 | $7,600 | $25,630 |
| 2019 | $5,152 | $33,230 | $7,600 | $25,630 |
| 2018 | $4,746 | $30,600 | $5,850 | $24,750 |
| 2017 | $4,657 | $30,600 | $5,850 | $24,750 |
| 2016 | $5,306 | $32,930 | $5,970 | $26,960 |
| 2015 | $5,268 | $32,930 | $5,970 | $26,960 |
| 2014 | $4,629 | $28,250 | $6,470 | $21,780 |
Mortgage History
| Date | Status | Loan Amount | Loan Type |
|---|---|---|---|
| Open | $450,000 | New Conventional | |
| Previous Owner | $461,000 | New Conventional | |
| Previous Owner | $460,200 | New Conventional | |
| Previous Owner | $455,525 | New Conventional | |
| Previous Owner | $255,000 | New Conventional | |
| Previous Owner | $150,000 | Credit Line Revolving | |
| Previous Owner | $75,000 | Credit Line Revolving | |
| Previous Owner | $287,650 | Unknown | |
| Closed | $35,950 | No Value Available |
Deed History
| Date | Type | Sale Price | Title Company |
|---|---|---|---|
| Special Warranty Deed | $700,000 | Fitco (First Integrity Title C | |
| Special Warranty Deed | $479,500 | Wfg National Title | |
| Interfamily Deed Transfer | -- | None Available | |
| Warranty Deed | $336,500 | Guardian Title | |
| Warranty Deed | $359,569 | Fahtco |
Similar Homes in Erie, CO
Source: IRES MLS
MLS Number: 1026856
APN: R1945803
- 1461 Hickory Ct
- 1434 Hickory Dr
- 1788 Alpine Dr
- 2342 Hickory Place
- 1792 Crestview Ln
- 2279 Apple Tree Place
- 1936 Alpine Dr
- 2600 Reserve Ct
- 1055 Greens Place
- 1055 Greens Place Unit 30
- 1046 Greens Place
- 2841 Ironwood Cir
- 2875 Blue Sky Cir Unit 4-303
- 2855 Blue Sky Cir Unit 3-102
- 2861 Eagle Cir
- 2265 Holly Dr
- 2153 Mountain Iris Dr
- 3000 Blue Sky Cir Unit 11-308
- 2236 Alpine Dr
- 1495 Blue Sky Way Unit 9-308
