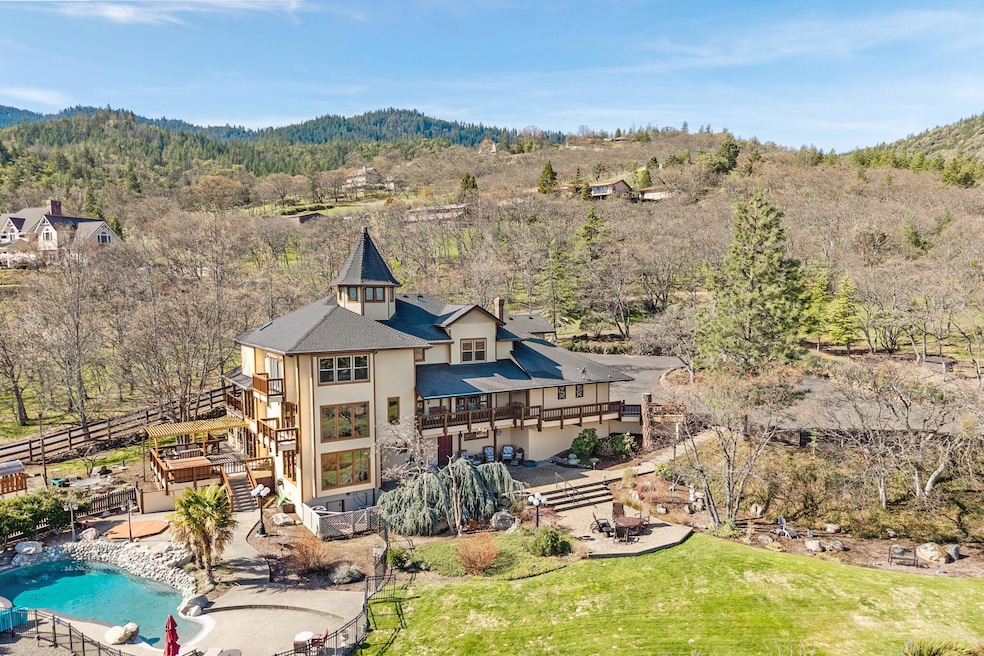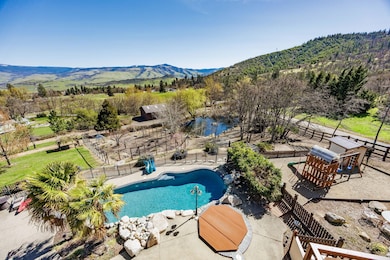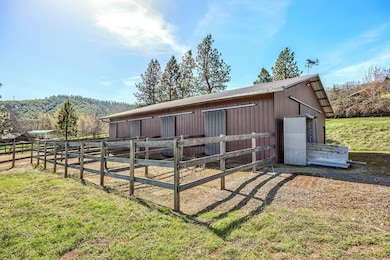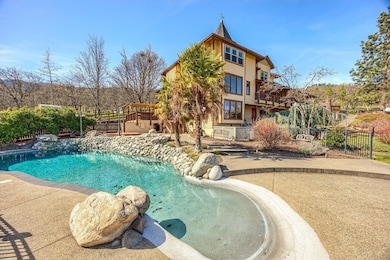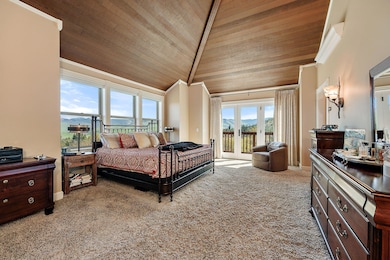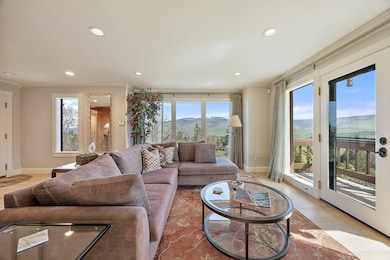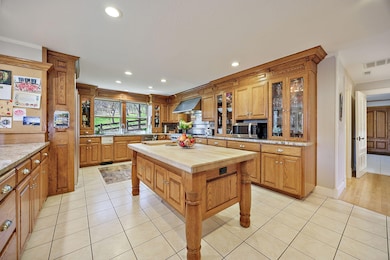
1495 Tolman Creek Rd Ashland, OR 97520
Estimated payment $11,166/month
Highlights
- Barn
- Stables
- Second Garage
- Ashland Middle School Rated A-
- Spa
- RV Garage
About This Home
There are many high quality homes in Southern Oregon, but it's rare to have so many outstanding features at a single property. Welcome to a rare blend of serenity, luxury, and views in every direction. This exceptional estate offers quality, privacy and prestige in Ashland, Oregon. Entertain in the chef's kitchen with Sub-Zero built-ins, 6-burner Dacor range/oven, and a massive granite island. Unwind in the saltwater pool with beach entry, or retreat to the expansive primary suite with spa-like bath and dedicated parlour. This home has been the perfect gathering place for family, and it has accommodated them abundantly. Outside, enjoy the peaceful year-round pond, 4-stall barn, fenced pastures, and playhouse with power. Enjoy the convenience of two attached 2-car garages, plus an RV garage with hookups, plus another large outbuilding. Full-length windows downstairs fill the space with natural light, while a wine cellar, theater, and another bedroom offer additional possibilities.
Home Details
Home Type
- Single Family
Est. Annual Taxes
- $16,773
Year Built
- Built in 1984
Lot Details
- 5.81 Acre Lot
- Property fronts an easement
- Fenced
- Front and Back Yard Sprinklers
- Wooded Lot
- Property is zoned RR-10, RR-10
Parking
- 4 Car Garage
- Second Garage
- Garage Door Opener
- Shared Driveway
- RV Garage
Property Views
- Pond
- Panoramic
- City
- Mountain
- Valley
Home Design
- Victorian Architecture
- Frame Construction
- Composition Roof
- Concrete Perimeter Foundation
Interior Spaces
- 5,186 Sq Ft Home
- 3-Story Property
- Open Floorplan
- Wet Bar
- Built-In Features
- Vaulted Ceiling
- Ceiling Fan
- Skylights
- Gas Fireplace
- Double Pane Windows
- Great Room
- Family Room
- Living Room
- Dining Room
- Home Office
- Bonus Room
- Sun or Florida Room
- Laundry Room
- Finished Basement
Kitchen
- Breakfast Bar
- Double Oven
- Range with Range Hood
- Microwave
- Dishwasher
- Kitchen Island
- Granite Countertops
- Tile Countertops
- Disposal
Flooring
- Wood
- Carpet
- Laminate
- Tile
- Vinyl
Bedrooms and Bathrooms
- 4 Bedrooms
- Fireplace in Primary Bedroom
- Linen Closet
- Walk-In Closet
- Jack-and-Jill Bathroom
- In-Law or Guest Suite
- Double Vanity
- Dual Flush Toilets
- Soaking Tub
- Bathtub with Shower
Home Security
- Carbon Monoxide Detectors
- Fire and Smoke Detector
Outdoor Features
- Spa
- Outdoor Kitchen
- Fire Pit
- Separate Outdoor Workshop
- Outdoor Storage
- Storage Shed
- Built-In Barbecue
Schools
- Bellview Elementary School
- Ashland Middle School
- Ashland High School
Farming
- Barn
- 2 Irrigated Acres
- Pasture
Horse Facilities and Amenities
- Stables
Utilities
- Cooling Available
- Heat Pump System
- Irrigation Water Rights
- Well
- Septic Needed
- Phone Available
- Cable TV Available
Community Details
- No Home Owners Association
Listing and Financial Details
- Exclusions: Dryer
- Tax Lot 1701
- Assessor Parcel Number 10102591
Map
Home Values in the Area
Average Home Value in this Area
Tax History
| Year | Tax Paid | Tax Assessment Tax Assessment Total Assessment is a certain percentage of the fair market value that is determined by local assessors to be the total taxable value of land and additions on the property. | Land | Improvement |
|---|---|---|---|---|
| 2024 | $16,773 | $1,130,240 | $418,800 | $711,440 |
| 2023 | $16,226 | $1,097,330 | $406,610 | $690,720 |
| 2022 | $15,696 | $1,097,330 | $406,610 | $690,720 |
| 2021 | $15,153 | $1,065,370 | $394,770 | $670,600 |
| 2020 | $14,728 | $1,034,340 | $383,280 | $651,060 |
| 2019 | $14,409 | $974,980 | $361,280 | $613,700 |
| 2018 | $13,617 | $946,590 | $350,750 | $595,840 |
| 2017 | $13,538 | $946,590 | $350,750 | $595,840 |
| 2016 | $13,224 | $892,260 | $330,620 | $561,640 |
| 2015 | $12,698 | $892,260 | $330,620 | $561,640 |
| 2014 | $12,044 | $841,050 | $311,640 | $529,410 |
Property History
| Date | Event | Price | Change | Sq Ft Price |
|---|---|---|---|---|
| 04/23/2025 04/23/25 | For Sale | $1,750,000 | +54.9% | $337 / Sq Ft |
| 02/13/2014 02/13/14 | Sold | $1,130,000 | -19.2% | $218 / Sq Ft |
| 12/04/2013 12/04/13 | Pending | -- | -- | -- |
| 05/17/2013 05/17/13 | For Sale | $1,399,000 | -- | $270 / Sq Ft |
Deed History
| Date | Type | Sale Price | Title Company |
|---|---|---|---|
| Warranty Deed | $1,130,000 | First American | |
| Interfamily Deed Transfer | -- | -- | |
| Interfamily Deed Transfer | -- | -- | |
| Interfamily Deed Transfer | -- | -- |
Mortgage History
| Date | Status | Loan Amount | Loan Type |
|---|---|---|---|
| Open | $875,000 | New Conventional | |
| Closed | $829,900 | New Conventional | |
| Closed | $847,500 | New Conventional | |
| Previous Owner | $92,100 | Credit Line Revolving | |
| Previous Owner | $813,600 | New Conventional | |
| Previous Owner | $495,000 | Credit Line Revolving |
Similar Homes in Ashland, OR
Source: Southern Oregon MLS
MLS Number: 220200154
APN: 10102591
- 2208 Lupine Dr
- 2570 Siskiyou Blvd
- 1110 Tolman Creek Rd
- 933 Bellview Ave Unit 2
- 933 Bellview Ave Unit 1
- 913 Bellview Ave
- 1820 Crestview Dr
- 1768 Crestview Dr
- 1120 Beswick Way
- 2299 Siskiyou Blvd Unit 13
- 894 Blackberry Ln
- 991 Terra Ave
- 2810 Diane St
- 2023 Siskiyou Blvd
- 898 Faith Ave
- 720 Salishan Ct
- 872 Beswick Way
- 810 Glendale Ave
- 799 E Jefferson Ave
- 874 Oak Knoll Dr
