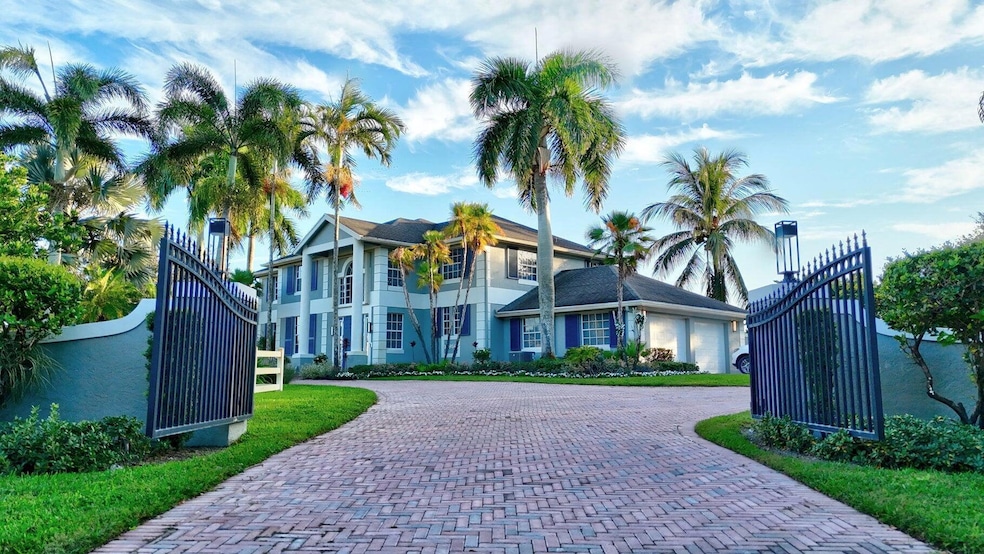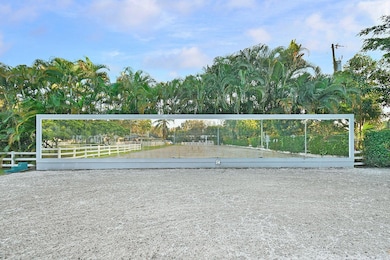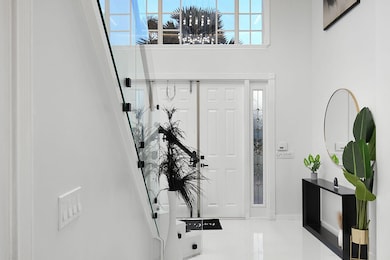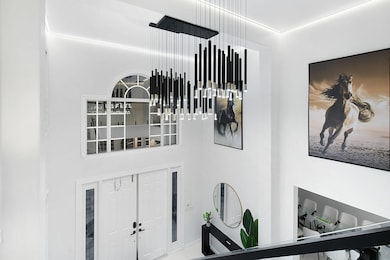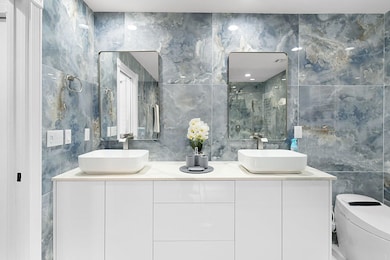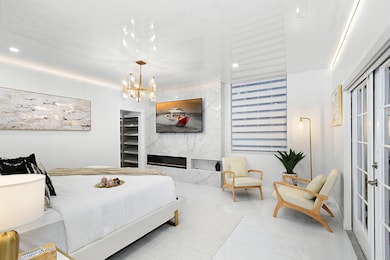
14950 Roan Ct Wellington, FL 33414
Paddock Park NeighborhoodEstimated payment $21,695/month
Highlights
- Horses Allowed in Community
- Saltwater Pool
- Garden View
- Binks Forest Elementary School Rated A-
- RV Access or Parking
- Attic
About This Home
Contemporary renovation just completed on this well located private estate on almost 2 acres . Just a short golf cart ride to all 3 of the major local equestrian venues. The property includes a 4,200 sq home with open concept design with 7 bed, 5 bath and a living room to match! Two master bedroom suites on each level of house consist of a large bedroom , two walk-in closets, and a glamorous large master bathroom with soaking tub, dual vanities, large frameless glass walk-in shower. Elegant design from entering the house and walking to the second floor on a staircase with glass railings. Expensive flat European ceilings on the first floor and Italian chandeliers give a stylish look to the house. Marble wall and matching kitchen tables give the house spectacular design.
Home Details
Home Type
- Single Family
Est. Annual Taxes
- $19,220
Year Built
- Built in 1996
Lot Details
- Fenced
- Sprinkler System
- Property is zoned EOZD(c
Parking
- 3 Car Attached Garage
- Garage Door Opener
- Circular Driveway
- RV Access or Parking
Property Views
- Garden
- Pool
Home Design
- Metal Roof
Interior Spaces
- 4,002 Sq Ft Home
- 2-Story Property
- Central Vacuum
- Furnished or left unfurnished upon request
- Built-In Features
- Ceiling Fan
- Decorative Fireplace
- Plantation Shutters
- Blinds
- French Doors
- Entrance Foyer
- Family Room
- Formal Dining Room
- Tile Flooring
- Fire and Smoke Detector
- Attic
Kitchen
- Breakfast Area or Nook
- Built-In Oven
- Gas Range
- Microwave
- Dishwasher
- Disposal
Bedrooms and Bathrooms
- 7 Bedrooms
- Closet Cabinetry
- Walk-In Closet
- 5 Full Bathrooms
- Bidet
- Dual Sinks
- Separate Shower in Primary Bathroom
Laundry
- Laundry Room
- Dryer
- Washer
- Laundry Tub
Pool
- Saltwater Pool
- Pool Equipment or Cover
Outdoor Features
- Patio
Schools
- Binks Forest Elementary School
- Wellington Landings Middle School
- Wellington High School
Utilities
- Zoned Heating and Cooling
- Heating System Uses Gas
- Well
- Water Purifier
- Water Softener is Owned
- Septic Tank
- Cable TV Available
Listing and Financial Details
- Assessor Parcel Number 73414408010410090
- Seller Considering Concessions
Community Details
Overview
- Paddock Park 2 Of Welling Subdivision
Recreation
- Horses Allowed in Community
Map
Home Values in the Area
Average Home Value in this Area
Tax History
| Year | Tax Paid | Tax Assessment Tax Assessment Total Assessment is a certain percentage of the fair market value that is determined by local assessors to be the total taxable value of land and additions on the property. | Land | Improvement |
|---|---|---|---|---|
| 2024 | $27,919 | $1,438,633 | -- | -- |
| 2023 | $19,220 | $968,757 | $0 | $0 |
| 2022 | $16,978 | $844,431 | $0 | $0 |
| 2021 | $16,244 | $810,254 | $0 | $0 |
| 2020 | $14,695 | $707,549 | $127,320 | $580,229 |
| 2019 | $13,397 | $676,562 | $0 | $0 |
| 2018 | $12,793 | $663,947 | $0 | $0 |
| 2017 | $12,670 | $650,291 | $0 | $0 |
| 2016 | $12,697 | $636,916 | $0 | $0 |
| 2015 | $12,320 | $600,866 | $0 | $0 |
| 2014 | $12,898 | $621,436 | $0 | $0 |
Property History
| Date | Event | Price | Change | Sq Ft Price |
|---|---|---|---|---|
| 04/23/2025 04/23/25 | Price Changed | $25,000 | 0.0% | $6 / Sq Ft |
| 04/08/2025 04/08/25 | For Sale | $3,600,000 | 0.0% | $900 / Sq Ft |
| 04/01/2025 04/01/25 | Price Changed | $45,000 | +80.0% | $11 / Sq Ft |
| 03/06/2025 03/06/25 | Price Changed | $25,000 | -44.4% | $6 / Sq Ft |
| 10/29/2024 10/29/24 | For Rent | $45,000 | 0.0% | -- |
| 06/24/2024 06/24/24 | Sold | $1,800,000 | -10.0% | $494 / Sq Ft |
| 06/03/2024 06/03/24 | Pending | -- | -- | -- |
| 05/02/2024 05/02/24 | Price Changed | $1,999,000 | -8.9% | $549 / Sq Ft |
| 04/08/2024 04/08/24 | Price Changed | $2,195,000 | -8.4% | $602 / Sq Ft |
| 03/19/2024 03/19/24 | Price Changed | $2,395,000 | -7.4% | $657 / Sq Ft |
| 03/09/2024 03/09/24 | Price Changed | $2,585,000 | -0.6% | $709 / Sq Ft |
| 02/20/2024 02/20/24 | For Sale | $2,599,999 | +126.1% | $714 / Sq Ft |
| 05/20/2019 05/20/19 | Sold | $1,150,000 | -4.1% | $316 / Sq Ft |
| 04/20/2019 04/20/19 | Pending | -- | -- | -- |
| 10/10/2018 10/10/18 | For Sale | $1,199,000 | 0.0% | $329 / Sq Ft |
| 09/21/2017 09/21/17 | Rented | -- | -- | -- |
| 08/22/2017 08/22/17 | Under Contract | -- | -- | -- |
| 07/10/2017 07/10/17 | For Rent | $20,000 | 0.0% | -- |
| 07/31/2013 07/31/13 | Sold | $800,000 | -5.9% | $220 / Sq Ft |
| 07/01/2013 07/01/13 | Pending | -- | -- | -- |
| 10/12/2012 10/12/12 | For Sale | $850,000 | -- | $233 / Sq Ft |
Deed History
| Date | Type | Sale Price | Title Company |
|---|---|---|---|
| Warranty Deed | $1,800,000 | Distinctive Title Services | |
| Warranty Deed | $1,150,000 | Distinctive Title Svcs Inc | |
| Warranty Deed | $800,000 | Universal Land Title Llc | |
| Interfamily Deed Transfer | -- | -- | |
| Interfamily Deed Transfer | -- | -- | |
| Warranty Deed | $47,000 | -- |
Mortgage History
| Date | Status | Loan Amount | Loan Type |
|---|---|---|---|
| Open | $1,602,000 | New Conventional | |
| Previous Owner | $920,000 | New Conventional | |
| Previous Owner | $200,000 | Credit Line Revolving | |
| Previous Owner | $600,000 | Adjustable Rate Mortgage/ARM | |
| Previous Owner | $250,000 | Credit Line Revolving | |
| Previous Owner | $700,000 | Stand Alone First | |
| Previous Owner | $285,000 | Credit Line Revolving | |
| Previous Owner | $62,500 | Credit Line Revolving | |
| Previous Owner | $500,000 | Purchase Money Mortgage | |
| Previous Owner | $129,000 | Credit Line Revolving | |
| Previous Owner | $260,000 | Unknown | |
| Previous Owner | $131,000 | Credit Line Revolving | |
| Previous Owner | $300,000 | No Value Available |
Similar Homes in Wellington, FL
Source: BeachesMLS
MLS Number: R11079712
APN: 73-41-44-08-01-041-0090
- 1641 Clydesdale Ave
- 14984 Roan Ct
- 14380 Wither Close
- 1442 Clydesdale Ave
- 1610 Lakefield Ct N
- 1400 Wood Row Way
- 14860 Rolling Rock Place
- 1282 Clydesdale Ave
- 14334 Wellington Trace
- 1794 Trotter Ct
- 1420 Wood Dale Terrace
- 1553 Trotter Ct
- 2984 Appaloosa Trail
- 1563 S Club Dr
- 1980 S Club Dr
- 14515 Rolling Rock Place
- 15210 Meadow Wood Dr
- 14699 Halter Rd
- 14831 Draft Horse Ln
- 1974 S Club Dr
