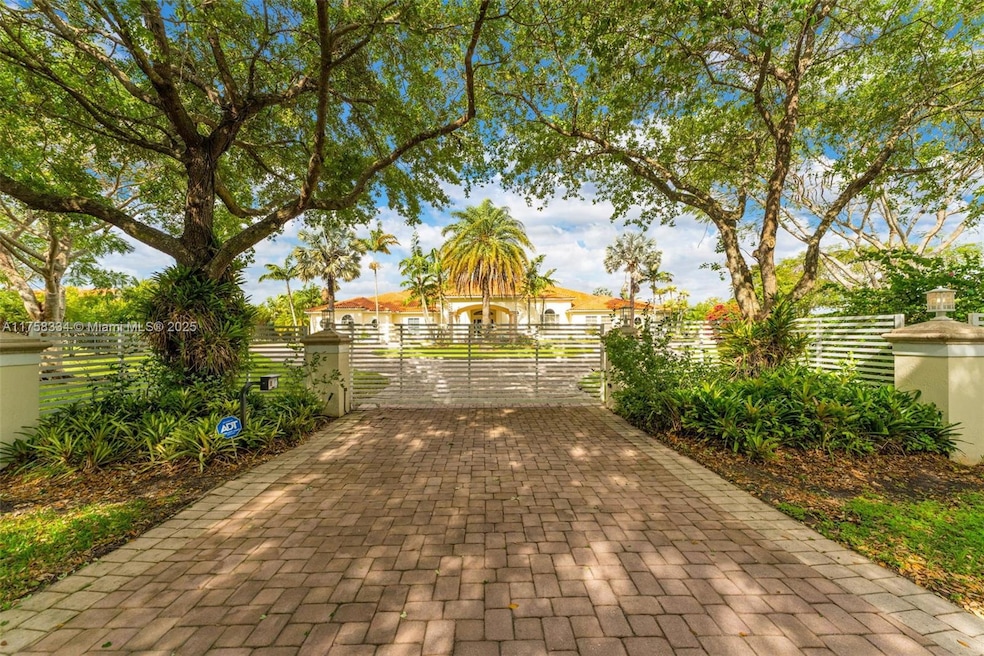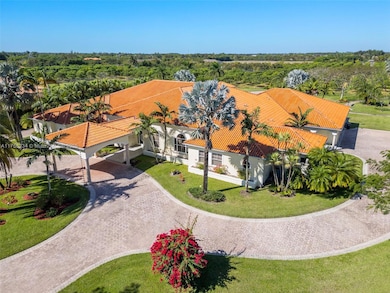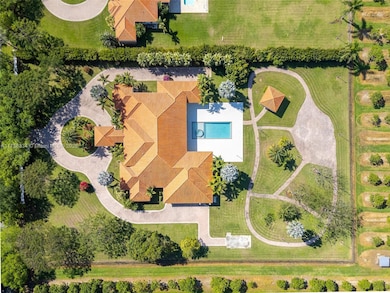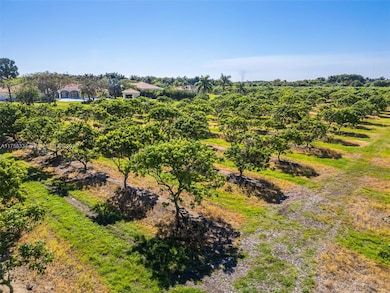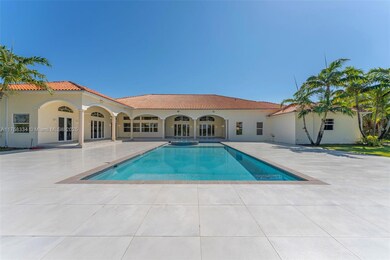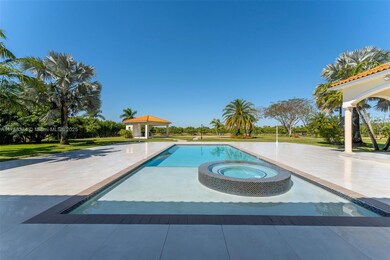
Estimated payment $25,415/month
Highlights
- Horses Allowed On Property
- Home Theater
- Sitting Area In Primary Bedroom
- Norma Butler Bossard Elementary School Rated A-
- Heated In Ground Pool
- Two Primary Bathrooms
About This Home
Situated in Miami's Farming Community 5 AC luxurious compound with over 10,000' of interior living space and over 13k under roof with adjacent acreage grove land available, if desired. Take advantage of the recently passed eco/agritourism allowing lush parties / executive retreats / seminars/ etc. on this one-of-a-kind high-end estate or enjoy the peace and serenity of this lifestyle. The property features a stately entrance w multiple driveways, entrances and interior parking. Upon entry a wall of glass allows direct view of the resort level grounds. Well-lit pathways allow guests to stroll thru lushly landscaped gardens. The property speaks for itself. Enlarge all photos by clicking on the frame for better viewing, the remarks provide additional information.
Home Details
Home Type
- Single Family
Est. Annual Taxes
- $47,602
Year Built
- Built in 2005
Lot Details
- 4.81 Acre Lot
- Lot Dimensions are 328x629
- East Facing Home
- Fenced
- Property is zoned 8900
Parking
- 5 Car Attached Garage
- 2 Attached Carport Spaces
- Automatic Garage Door Opener
- Circular Driveway
- Open Parking
Home Design
- Barrel Roof Shape
- Concrete Block And Stucco Construction
Interior Spaces
- 9,943 Sq Ft Home
- 1-Story Property
- Vaulted Ceiling
- Ceiling Fan
- Bay Window
- Arched Windows
- French Doors
- Entrance Foyer
- Great Room
- Family Room
- Formal Dining Room
- Home Theater
- Den
- Storage Room
- Marble Flooring
- Garden Views
- Attic
Kitchen
- Eat-In Kitchen
- Dome Kitchens
- Built-In Oven
- Gas Range
- Microwave
- Dishwasher
- Cooking Island
- Snack Bar or Counter
- Disposal
Bedrooms and Bathrooms
- 7 Bedrooms
- Sitting Area In Primary Bedroom
- Split Bedroom Floorplan
- Walk-In Closet
- Two Primary Bathrooms
- Maid or Guest Quarters
- Bidet
- Dual Sinks
- Roman Tub
- Bathtub
- Shower Only in Primary Bathroom
Laundry
- Laundry in Utility Room
- Dryer
- Washer
Home Security
- Intercom Access
- Security System Owned
- High Impact Windows
- High Impact Door
Pool
- Heated In Ground Pool
- Gunite Pool
- Pool Equipment Stays
Outdoor Features
- Patio
- Exterior Lighting
- Shed
- Outdoor Grill
- Porch
Horse Facilities and Amenities
- Boarding Allowed
- Horses Allowed On Property
Utilities
- Central Heating and Cooling System
- Well
- Water Purifier
- Water Softener is Owned
- Septic Tank
Community Details
- No Home Owners Association
- 5 Acre Venue Opp,North Redland Subdivision, Custom Floorplan
Listing and Financial Details
- Assessor Parcel Number 30-58-24-000-0097
Map
Home Values in the Area
Average Home Value in this Area
Tax History
| Year | Tax Paid | Tax Assessment Tax Assessment Total Assessment is a certain percentage of the fair market value that is determined by local assessors to be the total taxable value of land and additions on the property. | Land | Improvement |
|---|---|---|---|---|
| 2024 | $36,507 | $2,662,553 | -- | -- |
| 2023 | $36,507 | $2,108,571 | $0 | $0 |
| 2022 | $26,329 | $1,555,308 | $0 | $0 |
| 2021 | $26,367 | $1,510,190 | $0 | $0 |
| 2020 | $26,316 | $1,502,871 | $0 | $0 |
| 2019 | $26,461 | $1,507,099 | $0 | $0 |
| 2018 | $31,258 | $1,823,944 | $121,750 | $1,702,194 |
| 2017 | $31,047 | $1,786,558 | $0 | $0 |
| 2016 | $31,015 | $1,748,691 | $0 | $0 |
| 2015 | $31,422 | $1,736,571 | $0 | $0 |
| 2014 | $31,852 | $1,723,297 | $0 | $0 |
Property History
| Date | Event | Price | Change | Sq Ft Price |
|---|---|---|---|---|
| 04/23/2025 04/23/25 | Price Changed | $3,850,000 | -2.5% | $387 / Sq Ft |
| 03/27/2025 03/27/25 | For Sale | $3,950,000 | -- | $397 / Sq Ft |
Deed History
| Date | Type | Sale Price | Title Company |
|---|---|---|---|
| Interfamily Deed Transfer | -- | Attorney | |
| Warranty Deed | $120,000 | -- | |
| Warranty Deed | $95,000 | -- |
Similar Homes in the area
Source: MIAMI REALTORS® MLS
MLS Number: A11758334
APN: 30-5824-000-0097
- 14950 SW 179th Ave
- 17937 SW 154th Ct
- 17920 SW 154th St
- 16400 SW 173rd Ave
- 16812 SW 182 Ave
- 155 SW 169
- 0 SW 136th St
- 16752 SW 173rd Ave
- 16750 SW 172nd Ave
- 15300 SW 193rd Ave
- 12100 SW 177th Ave
- 17830 SW 174
- 17820 SW 174th St
- 17800 SW 175 St
- 15771 SW 136th Terrace
- 180 SW 187th Ave
- 17800 SW 177th Ave
- 16060 SW 151st Terrace
- 16075 SW 149th Terrace
- 14701 SW 199th Ave
