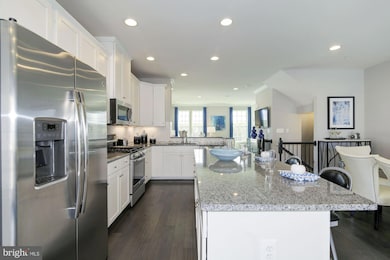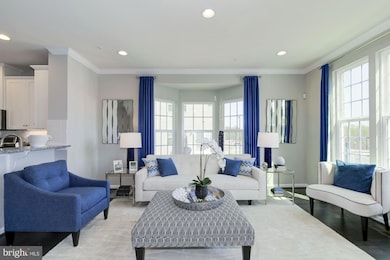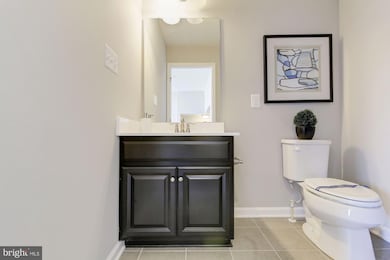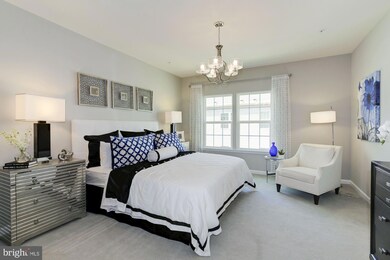
14952 Mattawoman Dr Unit C Brandywine, MD 20613
Estimated payment $2,733/month
Highlights
- New Construction
- Open Floorplan
- Upgraded Countertops
- Eat-In Gourmet Kitchen
- Colonial Architecture
- Community Pool
About This Home
CURRENTLY UNDER CONSTRUCTION THE "STRAUSS" AT TIMOTHY BRANCH TOWNHOMES IN BRANDYWINE, MARYLAND. MOVE IN BY EARLY SUMMER 2025!
The largest of Ryan’s Composer Series, the Strauss offers the space and customizing details of single-family living with the convenience of a townhome. On the main living level, you’re greeted by an enormous Living Room featuring a large coat closet or a convenient powder room. Across an arched breakfast bar is a generous and airy Country Kitchen with optional island, perfect for entertaining. A window-lined Morning Room off the Kitchen provides room for dining and is accented with an optional hutch. Up a flight of stairs designed to be elegant and functional, the upper level boasts three bedrooms, two baths, and a 2nd floor laundry. No need to worry about storage space – generous closets abound in all bedrooms. The Primary Bedroom is a private retreat accented with an optional tray ceiling and featuring an enormous walk-in closet. The Primary Bathroom boasts a soaking tub and separate shower with seat. Basement comes finished with a recreation room.
Timothy Branch is located right off Route 301 and near Route 5, and close to the Capital Beltway.
Great location with resort like amenities!
Closing cost assistance is available with the use of seller's preferred lender.
Other floorplans and homesites are available. Homesites are subject to lot premiums.
The photos shown are representative only.
Townhouse Details
Home Type
- Townhome
Est. Annual Taxes
- $216
HOA Fees
- $148 Monthly HOA Fees
Parking
- 2 Car Attached Garage
- Rear-Facing Garage
- Garage Door Opener
Home Design
- New Construction
- Colonial Architecture
- Slab Foundation
- Architectural Shingle Roof
Interior Spaces
- 2,034 Sq Ft Home
- Property has 2 Levels
- Open Floorplan
- Ceiling height of 9 feet or more
- Recessed Lighting
- Low Emissivity Windows
- Vinyl Clad Windows
- Window Screens
- Entrance Foyer
- Living Room
- Finished Basement
- Basement Fills Entire Space Under The House
Kitchen
- Eat-In Gourmet Kitchen
- Breakfast Area or Nook
- Stove
- Range Hood
- Microwave
- Freezer
- Ice Maker
- Dishwasher
- Stainless Steel Appliances
- Kitchen Island
- Upgraded Countertops
- Disposal
Flooring
- Carpet
- Luxury Vinyl Plank Tile
Bedrooms and Bathrooms
- En-Suite Primary Bedroom
- En-Suite Bathroom
- Bathtub with Shower
- Walk-in Shower
Laundry
- Laundry Room
- Laundry on upper level
- Washer and Dryer Hookup
Home Security
Schools
- Brandywine Elementary School
- Gwynn Park Middle School
- Gwynn Park High School
Utilities
- Central Heating and Cooling System
- 200+ Amp Service
- Tankless Water Heater
- Natural Gas Water Heater
Additional Features
- Energy-Efficient Appliances
- Exterior Lighting
- 1,800 Sq Ft Lot
Listing and Financial Details
- Tax Lot WMSTT2066C
- Assessor Parcel Number 17115707925
Community Details
Overview
- Built by RYAN HOMES
- Timothy Branch Towns Subdivision, Strauss E Floorplan
Recreation
- Community Pool
Security
- Carbon Monoxide Detectors
- Fire and Smoke Detector
- Fire Sprinkler System
Map
Home Values in the Area
Average Home Value in this Area
Property History
| Date | Event | Price | Change | Sq Ft Price |
|---|---|---|---|---|
| 04/08/2025 04/08/25 | Price Changed | $459,990 | +2.2% | $226 / Sq Ft |
| 01/31/2025 01/31/25 | For Sale | $449,990 | -- | $221 / Sq Ft |
Similar Homes in Brandywine, MD
Source: Bright MLS
MLS Number: MDPG2140232
- 14833 Earl Mitchell Ave Unit B
- 14801 Mattawoman Dr
- 14717 Mattawoman Dr
- 14480 Mattawoman Dr Unit 1000-G
- 14400 Grace Kellen Ave
- 8709 Timothy Rd
- 14313 Peace Treaty Cir Unit A
- 7440 Fern Gully Way
- 14370 Peace Treaty Cir Unit A
- 7437 Fern Gully Way
- 15000 General Lafayette Blvd
- 7435 Fern Gully Way
- 7433 Fern Gully Way
- 15002 General Lafayette Blvd
- 7431 Fern Gully Way
- 15004 General Lafayette Blvd
- 14365 Longhouse Loop
- 7429 Fern Gully Way
- 15006 General Lafayette Blvd
- 7427 Fern Gully Way






