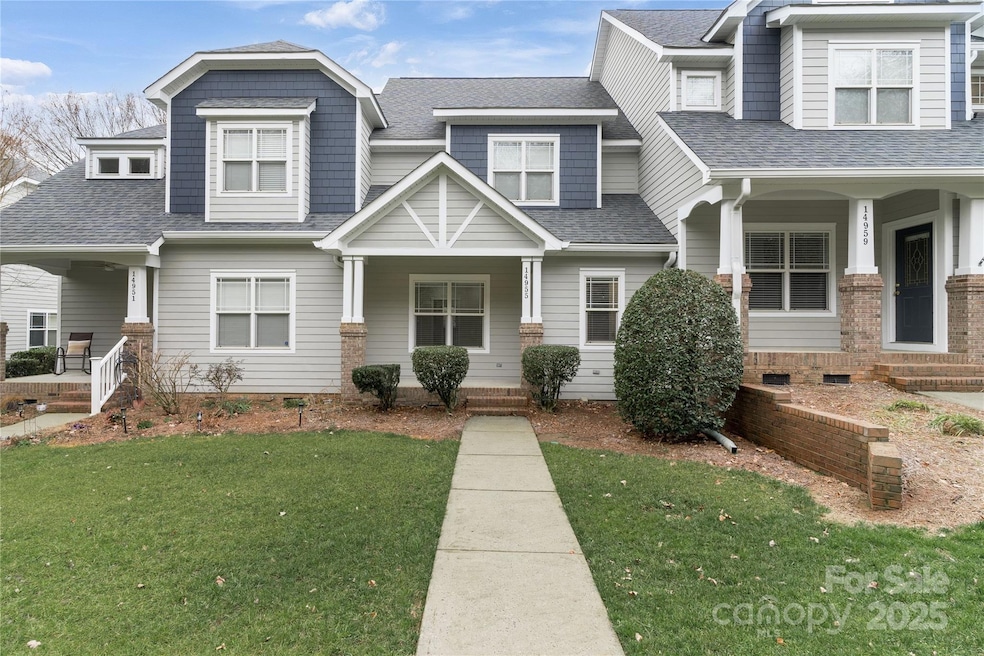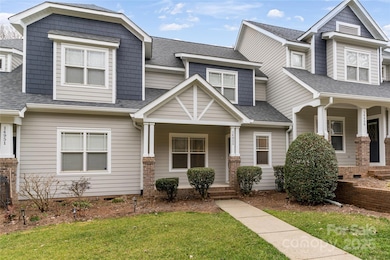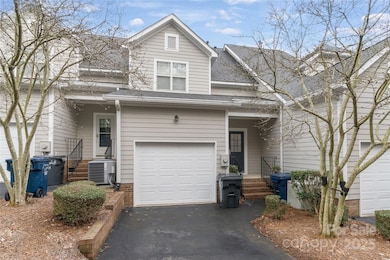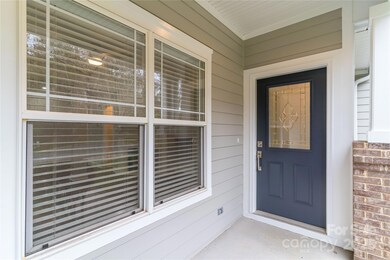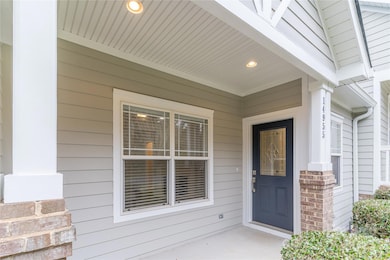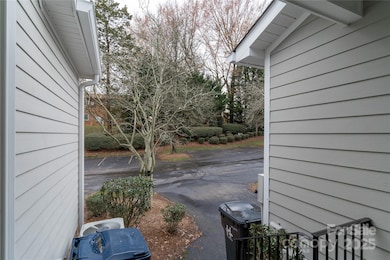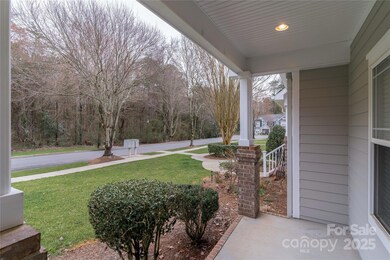
14955 Alexander Place Dr Huntersville, NC 28078
Estimated payment $2,287/month
Highlights
- Traditional Architecture
- Fireplace
- Laundry Room
- Huntersville Elementary School Rated A-
- 1 Car Attached Garage
- Central Heating and Cooling System
About This Home
Beautiful fully renovated townhome. 2 Bedrooms upstairs with walk in closets and private baths. New fixtures, faucets, countertops, toilets, hot water heater etc... New Paint, Carpet, Premium LVP flooring downstairs. New granite in the kitchen, door knobs, Stainless Steel appliances. Everything is top notch. Must see. Great open field in front of the house and full lawn and yard maintenance. Parking in the back with 2 spots and extra spots available. 1 car attached garage goes right into the townhome. The townhomes are tucked in the back of a small neighborhood between Exit 23 and 25 on 77. Look at the School Assignments!!!!!
Listing Agent
EXP Realty LLC Mooresville Brokerage Email: larrythompson@venturenc.com License #177333

Townhouse Details
Home Type
- Townhome
Est. Annual Taxes
- $2,056
Year Built
- Built in 2001
HOA Fees
- $219 Monthly HOA Fees
Parking
- 1 Car Attached Garage
Home Design
- Traditional Architecture
- Hardboard
Interior Spaces
- 2-Story Property
- Fireplace
- Insulated Windows
- Vinyl Flooring
- Crawl Space
- Laundry Room
Kitchen
- Microwave
- Dishwasher
Bedrooms and Bathrooms
- 2 Bedrooms
Schools
- Huntersville Elementary School
- Bailey Middle School
- William Amos Hough High School
Utilities
- Central Heating and Cooling System
Community Details
- Alexander Pl Mgmt Association, Phone Number (515) 371-8586
- Alexander Place Subdivision
- Mandatory home owners association
Listing and Financial Details
- Assessor Parcel Number 017-134-37
Map
Home Values in the Area
Average Home Value in this Area
Tax History
| Year | Tax Paid | Tax Assessment Tax Assessment Total Assessment is a certain percentage of the fair market value that is determined by local assessors to be the total taxable value of land and additions on the property. | Land | Improvement |
|---|---|---|---|---|
| 2023 | $2,056 | $286,100 | $65,000 | $221,100 |
| 2022 | $1,543 | $180,100 | $50,000 | $130,100 |
| 2021 | $1,692 | $180,100 | $50,000 | $130,100 |
| 2020 | $1,583 | $180,100 | $50,000 | $130,100 |
| 2019 | $1,661 | $180,100 | $50,000 | $130,100 |
| 2018 | $1,771 | $147,100 | $30,000 | $117,100 |
| 2017 | $1,745 | $147,100 | $30,000 | $117,100 |
| 2016 | $1,741 | $147,100 | $30,000 | $117,100 |
| 2015 | $1,738 | $147,100 | $30,000 | $117,100 |
| 2014 | $1,736 | $147,100 | $30,000 | $117,100 |
Property History
| Date | Event | Price | Change | Sq Ft Price |
|---|---|---|---|---|
| 02/27/2025 02/27/25 | Price Changed | $339,900 | -1.5% | $252 / Sq Ft |
| 02/20/2025 02/20/25 | Price Changed | $345,000 | -1.4% | $255 / Sq Ft |
| 02/04/2025 02/04/25 | For Sale | $350,000 | 0.0% | $259 / Sq Ft |
| 10/31/2023 10/31/23 | Rented | $1,895 | 0.0% | -- |
| 10/24/2023 10/24/23 | Price Changed | $1,895 | -5.0% | $1 / Sq Ft |
| 10/20/2023 10/20/23 | For Rent | $1,995 | +14.0% | -- |
| 12/17/2021 12/17/21 | Rented | $1,750 | 0.0% | -- |
| 12/10/2021 12/10/21 | Price Changed | $1,750 | -2.5% | $1 / Sq Ft |
| 11/17/2021 11/17/21 | For Rent | $1,795 | -- | -- |
Deed History
| Date | Type | Sale Price | Title Company |
|---|---|---|---|
| Warranty Deed | $185,000 | None Available | |
| Warranty Deed | $131,900 | -- |
Mortgage History
| Date | Status | Loan Amount | Loan Type |
|---|---|---|---|
| Previous Owner | $93,000 | New Conventional | |
| Previous Owner | $125,305 | No Value Available |
Similar Homes in the area
Source: Canopy MLS (Canopy Realtor® Association)
MLS Number: 4219811
APN: 017-134-37
- 603 Canadice Rd
- 104 Aurora Ln
- 15323 Barnsbury Dr
- 9832 Sunriver Rd
- 15188 Eric Kyle Dr
- 14911 Barnsbury Dr
- 15604 Waterfront Dr
- 16606 Spruell St
- 104 Abingdon Cir
- 15236 Waterfront Dr
- 16607 Spruell St
- 14462 Holly Springs Dr
- 14632 Holly Springs Dr
- 102 Forest Ct
- 14541 Holly Springs Dr
- 505 Southland Rd
- 308 Southland Rd
- 9508 Hayenridge Ct
- 13524 Huntson Park Ln Unit 32
- 13520 Huntson Park Ln Unit 33
