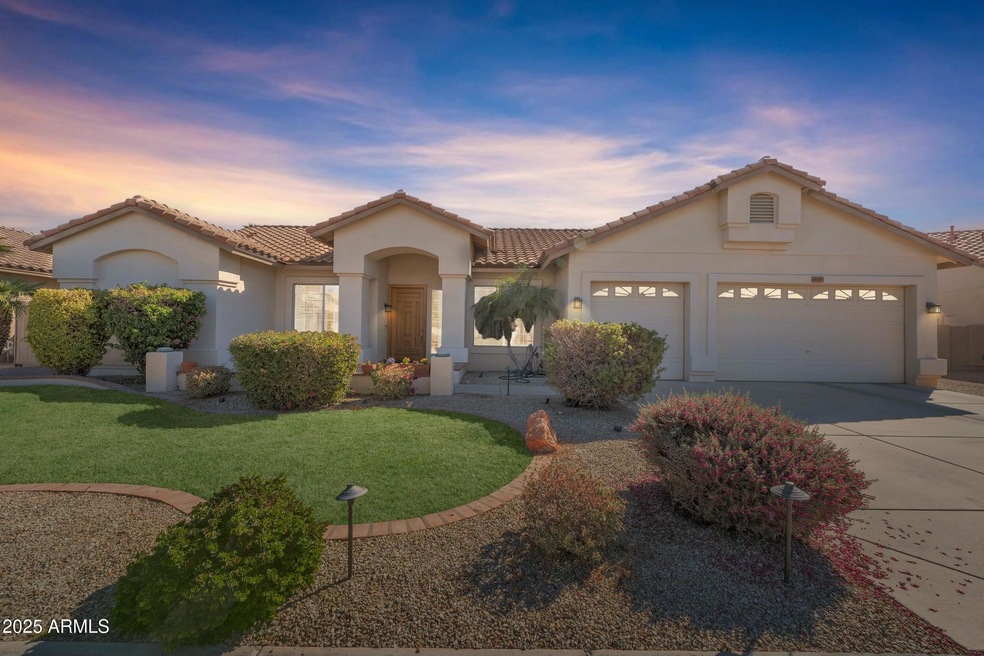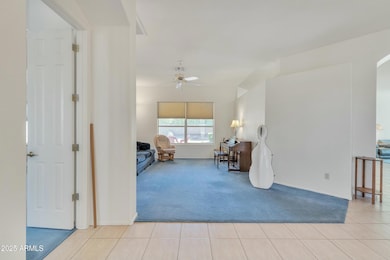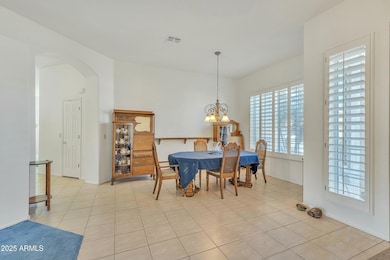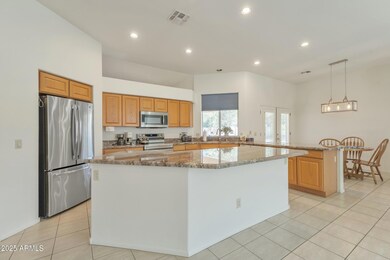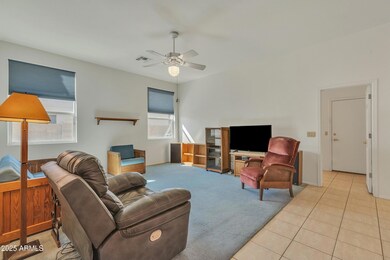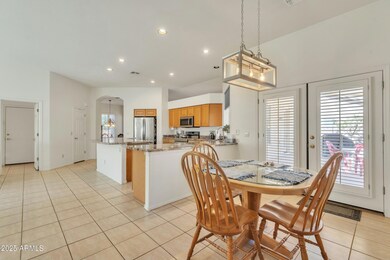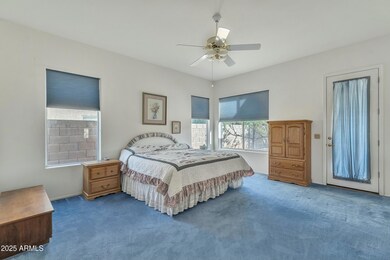
14955 N 78th Dr Peoria, AZ 85381
Arrowhead NeighborhoodHighlights
- RV Gated
- Granite Countertops
- Cul-De-Sac
- Paseo Verde Elementary School Rated A-
- No HOA
- Double Pane Windows
About This Home
As of April 2025PRIDE OF OWNERSHIP is evident throughout with this ONE-OWNER meticulously maintained home! Quality built w/ block construction by Courtland Homes. Located in a quiet cul-de-sac lot with NO HOA. This is the perfect home for those that have the trailer, boat & motorized toys. Take full advantage the spacious 3-car garage, RV gate & large side yard. As you enter through the 8' door, you are greeted by the soaring 10' ceilings & plantation shutters at the front of the home. Freshly painted walls in the main areas keeps this home looking light & bright. The home features a formal living & dining rm, family rm & breakfast nook w/ double doors to the covered patio. The home has an amazing kitchen w/ lots of cabinet storage, extensive counter space, big kitchen island & breakfast bar seating; all of this complimented by granite counters & stainless steel appliances. There is no shortage of space w/ the primary bedroom being able to accommodate any furniture arrangement along w/ an attached den/office (bonus area). The primary bathroom has been remodeled w/ white painted cabinets, wood-look tile surround, glass shower enclosure, separate soaking tub, granite counters & under-mount sinks. The 3 guest bedrooms are larger than most & are split from the primary bedroom. The extended laundry room, by the builder, allows for even more storage space. The backyard is beautiful w/ a covered patio overlooking the large grassy area, red brick curbing, and mature shrubs / trees. This home is in a prime location w/ convenient access to the Loop 101 freeway, P83 entertainment district, Arrowhead shopping center, Skunk Creek Trailhead (hiking & biking down the canal), Spring Training baseball & so much more!
Home Details
Home Type
- Single Family
Est. Annual Taxes
- $2,552
Year Built
- Built in 1996
Lot Details
- 0.25 Acre Lot
- Cul-De-Sac
- Desert faces the front and back of the property
- Block Wall Fence
- Front and Back Yard Sprinklers
- Sprinklers on Timer
- Grass Covered Lot
Parking
- 3 Car Garage
- Side or Rear Entrance to Parking
- RV Gated
Home Design
- Tile Roof
- Block Exterior
- Stucco
Interior Spaces
- 2,927 Sq Ft Home
- 1-Story Property
- Ceiling height of 9 feet or more
- Ceiling Fan
- Double Pane Windows
- Security System Owned
Kitchen
- Breakfast Bar
- Built-In Microwave
- Granite Countertops
Flooring
- Carpet
- Tile
Bedrooms and Bathrooms
- 4 Bedrooms
- Bathroom Updated in 2025
- Primary Bathroom is a Full Bathroom
- 2 Bathrooms
- Dual Vanity Sinks in Primary Bathroom
- Bathtub With Separate Shower Stall
Schools
- Paseo Verde Elementary School
- Centennial High School
Utilities
- Cooling Available
- Heating System Uses Natural Gas
- Plumbing System Updated in 2022
- High Speed Internet
- Cable TV Available
Community Details
- No Home Owners Association
- Association fees include no fees, (see remarks)
- Built by Courtland
- Tierra Norte 3 Subdivision
Listing and Financial Details
- Tax Lot 31
- Assessor Parcel Number 200-62-654
Map
Home Values in the Area
Average Home Value in this Area
Property History
| Date | Event | Price | Change | Sq Ft Price |
|---|---|---|---|---|
| 04/08/2025 04/08/25 | Sold | $641,616 | -2.5% | $219 / Sq Ft |
| 03/04/2025 03/04/25 | Pending | -- | -- | -- |
| 02/27/2025 02/27/25 | For Sale | $658,000 | -- | $225 / Sq Ft |
Tax History
| Year | Tax Paid | Tax Assessment Tax Assessment Total Assessment is a certain percentage of the fair market value that is determined by local assessors to be the total taxable value of land and additions on the property. | Land | Improvement |
|---|---|---|---|---|
| 2025 | $2,552 | $32,209 | -- | -- |
| 2024 | $2,563 | $30,675 | -- | -- |
| 2023 | $2,563 | $44,970 | $8,990 | $35,980 |
| 2022 | $2,526 | $32,510 | $6,500 | $26,010 |
| 2021 | $2,678 | $30,230 | $6,040 | $24,190 |
| 2020 | $2,665 | $29,210 | $5,840 | $23,370 |
| 2019 | $2,643 | $28,650 | $5,730 | $22,920 |
| 2018 | $2,577 | $27,410 | $5,480 | $21,930 |
| 2017 | $2,585 | $25,930 | $5,180 | $20,750 |
| 2016 | $2,543 | $26,020 | $5,200 | $20,820 |
| 2015 | $2,376 | $25,350 | $5,070 | $20,280 |
Mortgage History
| Date | Status | Loan Amount | Loan Type |
|---|---|---|---|
| Open | $650,000 | New Conventional | |
| Previous Owner | $48,000 | New Conventional |
Deed History
| Date | Type | Sale Price | Title Company |
|---|---|---|---|
| Warranty Deed | $641,616 | Roc Title Agency | |
| Special Warranty Deed | -- | None Listed On Document | |
| Corporate Deed | $203,703 | First American Title |
Similar Homes in the area
Source: Arizona Regional Multiple Listing Service (ARMLS)
MLS Number: 6828057
APN: 200-62-654
- 7624 W Banff Ln
- 7575 W Gelding Dr
- 7567 W Gelding Dr
- 7747 W Acoma Dr
- 7602 W Acoma Dr
- 7592 W Evans Dr
- 15503 N 79th Dr Unit 12
- 7978 W Zoe Ella Way
- 7577 W Evans Dr
- 7569 W Evans Dr
- 14317 N 78th Dr
- 7959 W Waltann Ln Unit 94
- 7566 W Gelding Dr
- 7752 W Mary Jane Ln
- 7632 W Crocus Dr
- 7585 W Tumblewood Dr
- 7349 W Lisbon Ln
- 7516 W Mary Jane Ln
- 7343 W Lisbon Ln
- 7337 W Lisbon Ln
