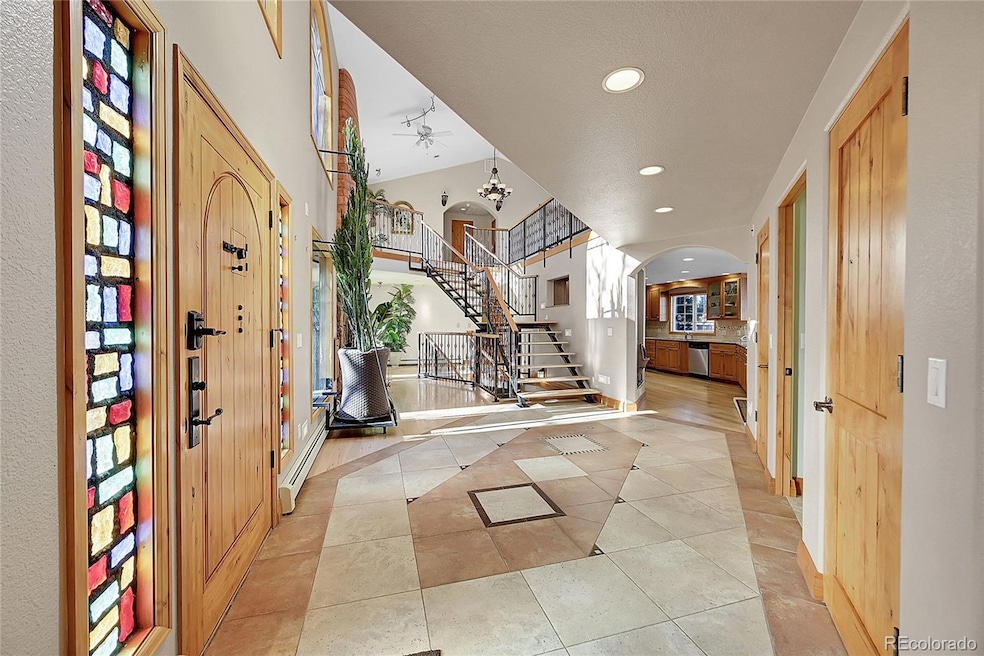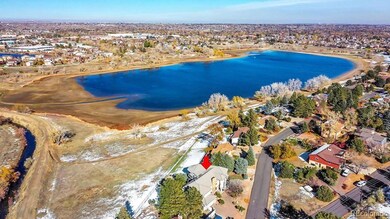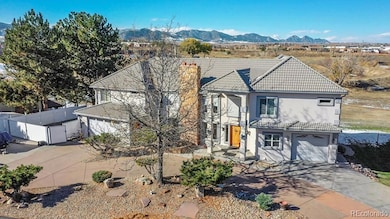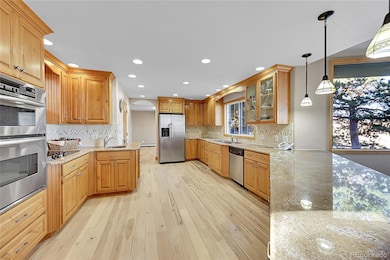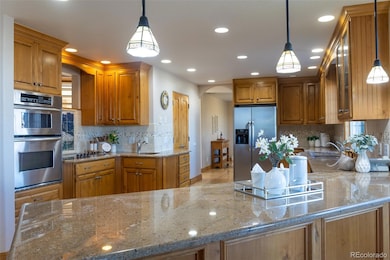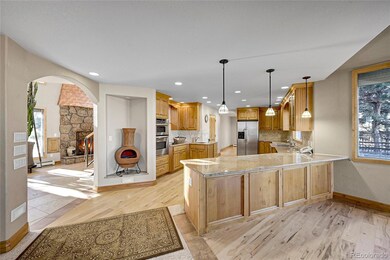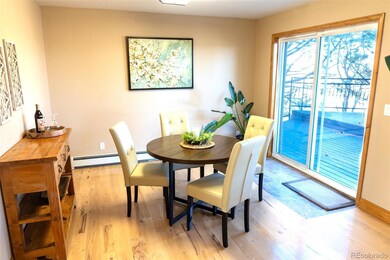Looking for a perfect place for a home office or to manage your existing business? Don't miss the superior office set up in the back of the oversized garage, main level, easy private access. What an opportunity to have everything in one place. Imagine coming home to your private lake to kayak, paddleboard, fish, swim relax & enjoy. Your Hyatt Lake membership, is literally steps away from your back gate. The yard is a private oasis, uniquely landscaped with a koi pond & lush greenery. Distinctive floorplan that offers comfort, livability & boasts breathtaking views of the Flatiron Mountains? Look no further! Step inside to find stunning upgrades, beautiful wood flooring, custom railings & an open floor plan perfect for hosting. The expansive kitchen flows into the living & dining areas, access to the deck with views. The kitchen features a sunroom eating space leading to the deck, crafted for effortless living & entertaining. Upstairs all 4 bedrooms are ensuite, complemented by a bonus loft area, sitting room & study space with mountain vistas. The primary bedroom offers unparalleled luxury; imagine soaking in the tub, enjoy the views, sunsets & tranquility. Custom glass block shower, 2 walk-in closets. The walk-out lower level is the ultimate entertainment zone with a game room, party space, dance floor, access to the hot tub, workout area & steam shower. For those needing a workshop, this home has a secure, secluded & spacious area with exterior access for heavy equipment. Don't miss the chance to reside in sought-after West Arvada, with lake privileges, stunning views & convenience. Recent upgrades include 2 newer Central Air systems, newer hot water heat boiler, some newer appliances & newer flooring. Several safes included, numerous custom features, remote blinds, built-ins, lighting, a must see & experience, some virtual staging, see the tour! If you seek a one-of-a-kind property, like no one else's, this is it!

