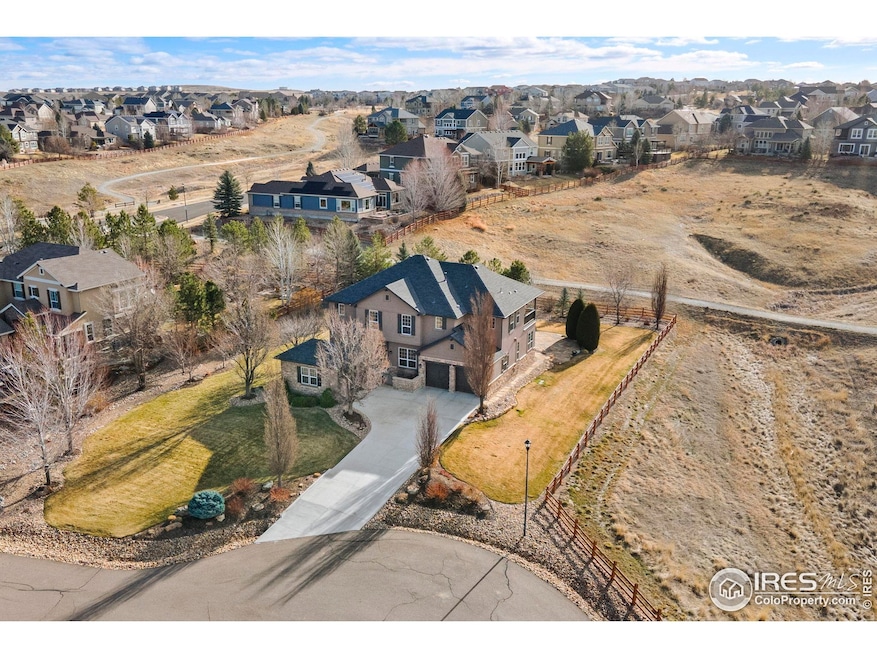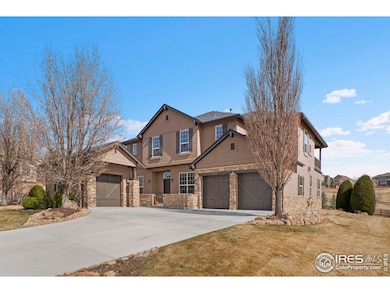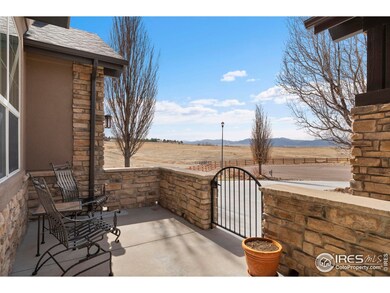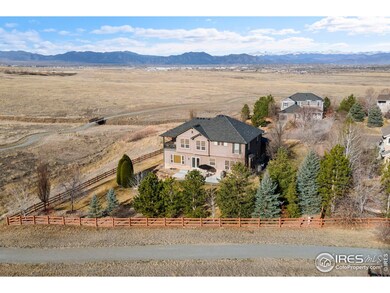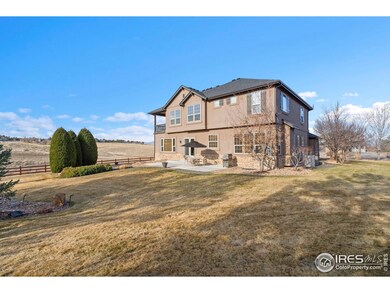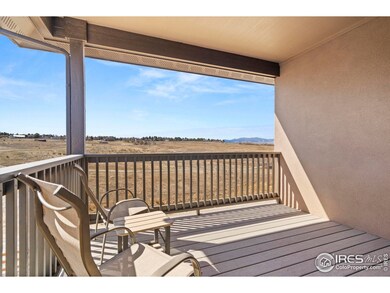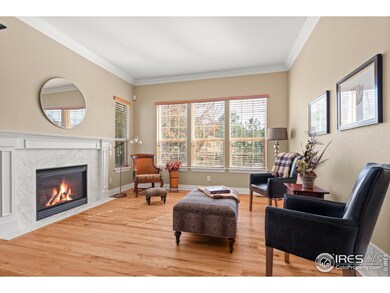
14958 Wistera Way Broomfield, CO 80023
Estimated payment $11,535/month
Highlights
- Mountain View
- Clubhouse
- Multiple Fireplaces
- Aspen Creek K-8 School Rated A
- Contemporary Architecture
- Cathedral Ceiling
About This Home
An exceptional opportunity in Wildgrass, this stunning home sits on a beautifully landscaped .59-acre lot offering privacy and breathtaking mountain views. Surrounded by open space, nestled at the end of a quiet cul-de-sac and zoned for Boulder Valley Schools, this home is a rare find. The well-positioned lot and yard offer year-round enjoyment, with shaded areas providing a cool retreat for summer recreation and dining, while sunlit spaces invite you to take in stunning mountain views, vibrant sunrises, and heart-stopping sunsets. Inside, the home showcases classic, traditional styling with thoughtfully crafted details. It has been perfectly maintained by the original owners and feels barely lived in-truly spotless. An ideal floor plan starts with the kitchen and family room flowing seamlessly, creating an inviting space for daily living and entertaining. A central island, ample prep space, and lovely backyard views define the kitchen, while the adjacent family room, anchored by a cozy fireplace and custom media center, offers high ceilings and natural light. A second fireplace in the formal living room adds timeless charm. The main level also features a private study, formal dining room, and large windows that perfectly frame the scenic views.The functional design also features four spacious bedrooms upstairs, each with private bathroom access, plus a versatile loft-ideal for a kid's workspace or cozy den. The primary suite is a true retreat, boasting large double walk-in closets, a beautiful ensuite with quartz counters and a soaking tub, plus an exceptional owner's balcony with unobstructed mountain views. The finished basement expands the living space, offering a fifth bedroom, 3/4 bath, rec room with a wet bar, flex space, and a media room. Wildgrass amenities feature a community pool, clubhouse, tennis courts, and miles of scenic trails through open space. With privacy and an unbeatable setting, this exceptional home is a rare Wildgrass gem and a must see!
Home Details
Home Type
- Single Family
Est. Annual Taxes
- $13,294
Year Built
- Built in 2006
Lot Details
- 0.59 Acre Lot
- Open Space
- Cul-De-Sac
- West Facing Home
- Southern Exposure
- Partially Fenced Property
- Wood Fence
- Sprinkler System
- Property is zoned PUD
HOA Fees
- $101 Monthly HOA Fees
Parking
- 3 Car Attached Garage
- Garage Door Opener
Home Design
- Contemporary Architecture
- Wood Frame Construction
- Composition Roof
- Stucco
Interior Spaces
- 4,918 Sq Ft Home
- 2-Story Property
- Cathedral Ceiling
- Ceiling Fan
- Multiple Fireplaces
- Gas Fireplace
- Double Pane Windows
- Window Treatments
- Bay Window
- Family Room
- Living Room with Fireplace
- Dining Room
- Home Office
- Recreation Room with Fireplace
- Loft
- Mountain Views
- Radon Detector
Kitchen
- Eat-In Kitchen
- Double Oven
- Down Draft Cooktop
- Microwave
- Dishwasher
- Kitchen Island
- Disposal
Flooring
- Wood
- Carpet
Bedrooms and Bathrooms
- 5 Bedrooms
- Walk-In Closet
- Jack-and-Jill Bathroom
Laundry
- Laundry on upper level
- Washer and Dryer Hookup
Basement
- Basement Fills Entire Space Under The House
- Sump Pump
Outdoor Features
- Balcony
- Patio
Schools
- Aspen Creek Elementary And Middle School
- Broomfield High School
Utilities
- Forced Air Heating and Cooling System
Listing and Financial Details
- Assessor Parcel Number R8861770
Community Details
Overview
- Association fees include common amenities, trash, management
- Wildgrass Filing 1 Subdivision
Amenities
- Clubhouse
Recreation
- Community Playground
- Community Pool
- Park
- Hiking Trails
Map
Home Values in the Area
Average Home Value in this Area
Tax History
| Year | Tax Paid | Tax Assessment Tax Assessment Total Assessment is a certain percentage of the fair market value that is determined by local assessors to be the total taxable value of land and additions on the property. | Land | Improvement |
|---|---|---|---|---|
| 2024 | $13,294 | $111,620 | $27,240 | $84,380 |
| 2023 | $14,122 | $119,610 | $29,190 | $90,420 |
| 2022 | $9,877 | $76,170 | $20,160 | $56,010 |
| 2021 | $9,912 | $78,360 | $20,740 | $57,620 |
| 2020 | $9,894 | $77,860 | $17,620 | $60,240 |
| 2019 | $9,881 | $78,410 | $17,750 | $60,660 |
| 2018 | $9,124 | $71,620 | $14,850 | $56,770 |
| 2017 | $9,021 | $79,190 | $16,420 | $62,770 |
| 2016 | $8,337 | $65,490 | $16,420 | $49,070 |
| 2015 | $8,124 | $58,440 | $16,420 | $42,020 |
| 2014 | $7,485 | $58,440 | $16,420 | $42,020 |
Property History
| Date | Event | Price | Change | Sq Ft Price |
|---|---|---|---|---|
| 04/23/2025 04/23/25 | For Sale | $1,850,000 | -- | $376 / Sq Ft |
Deed History
| Date | Type | Sale Price | Title Company |
|---|---|---|---|
| Special Warranty Deed | $691,884 | Land Title Guarantee Company |
Mortgage History
| Date | Status | Loan Amount | Loan Type |
|---|---|---|---|
| Open | $194,138 | New Conventional | |
| Closed | $269,200 | New Conventional | |
| Closed | $271,300 | New Conventional | |
| Closed | $272,900 | New Conventional | |
| Closed | $274,100 | New Conventional | |
| Closed | $276,200 | New Conventional | |
| Closed | $279,400 | New Conventional | |
| Closed | $281,000 | New Conventional | |
| Closed | $300,000 | Purchase Money Mortgage |
Similar Homes in Broomfield, CO
Source: IRES MLS
MLS Number: 1031915
APN: 1575-13-1-04-006
- 5118 Bottlebrush Run
- 5033 Silver Feather Way
- 4810 Mountain Gold Run
- 12579 Appaloosa Place
- 4822 Raven Run
- 4910 Crimson Star Dr
- 4746 Raven Run
- 4742 Raven Run
- 4463 Eagle River Run
- 14669 Eagle River Run
- 4739 Raven Run
- 4718 Raven Run
- 14971 Blue Jay Ct
- 4727 Raven Run
- 4111 W 149th Ave
- 3925 W 149th Ave
- 14341 Cottage Way
- 14332 Craftsman Way
- 15686 Puma Run
- 14228 Currant St
