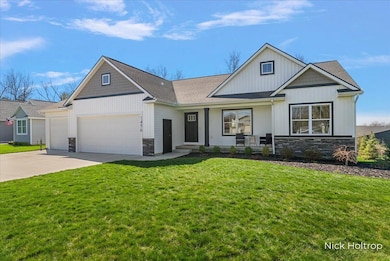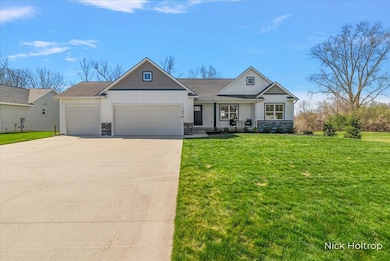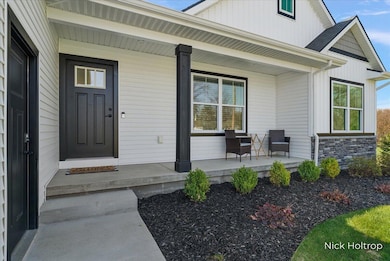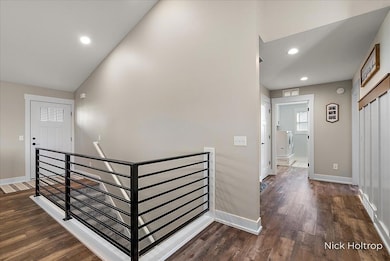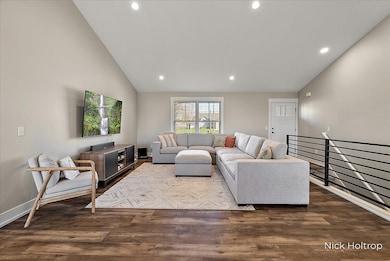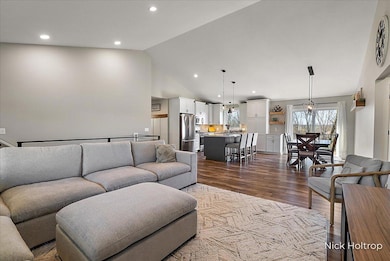
1496 Rosewood St Jenison, MI 49428
Estimated payment $3,461/month
Highlights
- Deck
- Vaulted Ceiling
- Porch
- Bursley School Rated A-
- Mud Room
- 3 Car Attached Garage
About This Home
Welcome to 1496 Rosewood st! This 4 year old custom built home has been immaculately cared for, and is ready for its new owner to enjoy. Conveniently located in the heart of Jenison, and close to everything Grandville has to offer. Only a 10 minute drive into the City of Grand Rapids and 30 minutes to the wonderful beaches of holland! You CANNOT beat this location. Step inside to discover an open-concept kitchen / living / dining area with tons of natural light. The primary suite is very spacious with wonderful custom touches. The main floor is complete with two more bedrooms, full bathroom, and half bath with laundry. Downstairs has 3 more bedrooms, and another full bathroom. Complete with sizable living area and wet bar. A few custom features include: fully finished off 3 stall garage that is insulated and heated. Trex composite deck with aluminum railing overlooking your wonderful yard, and underground sprinkling to top it all off! Reach out for a private tour
Open House Schedule
-
Saturday, April 26, 202510:00 am to 12:00 pm4/26/2025 10:00:00 AM +00:004/26/2025 12:00:00 PM +00:00Add to Calendar
Home Details
Home Type
- Single Family
Est. Annual Taxes
- $4,700
Year Built
- Built in 2021
Lot Details
- 0.47 Acre Lot
- Level Lot
- Sprinkler System
Parking
- 3 Car Attached Garage
- Front Facing Garage
- Garage Door Opener
Home Design
- Brick or Stone Mason
- Vinyl Siding
- Stone
Interior Spaces
- 1-Story Property
- Vaulted Ceiling
- Garden Windows
- Mud Room
Kitchen
- Eat-In Kitchen
- Range
- Microwave
- Dishwasher
- Kitchen Island
- Disposal
Bedrooms and Bathrooms
- 6 Bedrooms | 3 Main Level Bedrooms
- En-Suite Bathroom
Laundry
- Laundry on main level
- Laundry in Bathroom
- Dryer
- Washer
- Sink Near Laundry
Finished Basement
- Basement Fills Entire Space Under The House
- 3 Bedrooms in Basement
Outdoor Features
- Deck
- Porch
Utilities
- Humidifier
- Forced Air Heating and Cooling System
- Heating System Uses Natural Gas
Map
Home Values in the Area
Average Home Value in this Area
Tax History
| Year | Tax Paid | Tax Assessment Tax Assessment Total Assessment is a certain percentage of the fair market value that is determined by local assessors to be the total taxable value of land and additions on the property. | Land | Improvement |
|---|---|---|---|---|
| 2024 | $4,078 | $205,400 | $0 | $0 |
| 2023 | $3,893 | $182,100 | $0 | $0 |
| 2022 | $4,274 | $160,300 | $0 | $0 |
| 2021 | $1,253 | $27,500 | $0 | $0 |
| 2020 | $92 | $0 | $0 | $0 |
Property History
| Date | Event | Price | Change | Sq Ft Price |
|---|---|---|---|---|
| 04/24/2025 04/24/25 | For Sale | $549,900 | -- | $186 / Sq Ft |
Deed History
| Date | Type | Sale Price | Title Company |
|---|---|---|---|
| Warranty Deed | -- | Michigan Land Title | |
| Interfamily Deed Transfer | -- | None Available | |
| Interfamily Deed Transfer | -- | None Available | |
| Interfamily Deed Transfer | -- | None Available | |
| Warranty Deed | $100,100 | None Available |
Mortgage History
| Date | Status | Loan Amount | Loan Type |
|---|---|---|---|
| Previous Owner | $245,000 | Construction |
Similar Homes in Jenison, MI
Source: Southwestern Michigan Association of REALTORS®
MLS Number: 25017301
APN: 70-14-23-100-094
- 7072 Eastwood Ave
- 1536 Fairview St
- 7252 Heatherwood Dr
- 7392 Boulder Bluff Dr Unit 145
- 1433 Winifred St
- 1837 Elizabeth Ln Unit 61
- 7436 Pinegrove Dr
- 1470 Winifred St
- 901 Brentwood St
- 7390 20th Ave
- 7385 Walnut Ave
- 920 Crystal Dr
- 6925 Sherwood Dr
- 1708 Stonegate Dr
- 7737 Baldwin Woods Dr Unit 21
- 1366 Bent Tree Ct Unit 82
- 7055 23rd Ave
- 970 Meadow Ln
- 7836 Ronson Ave
- 7328 Sandelwood St

