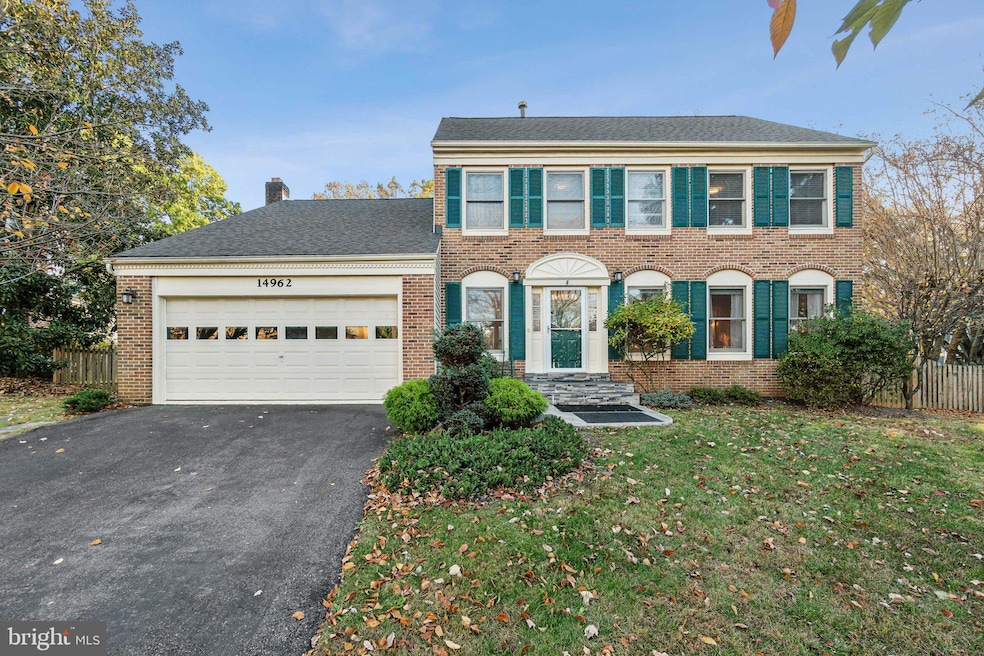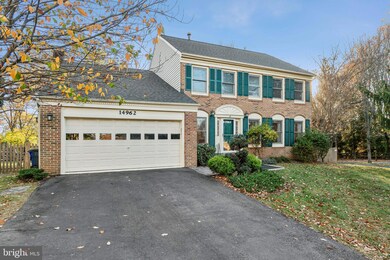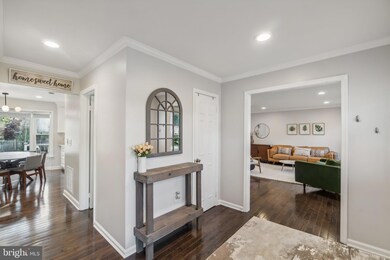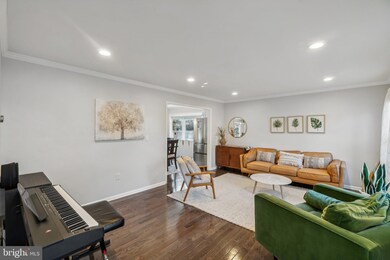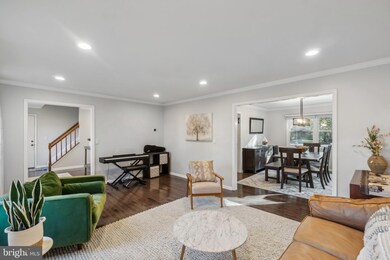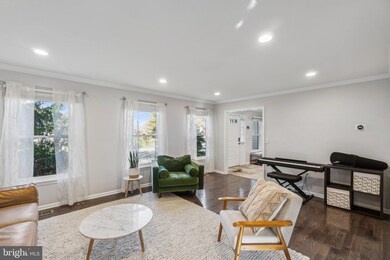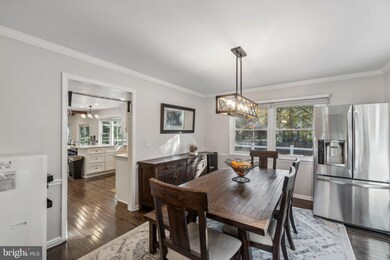
14962 Dufief Dr North Potomac, MD 20878
Highlights
- Colonial Architecture
- Vaulted Ceiling
- Wood Flooring
- DuFief Elementary Rated A
- Traditional Floor Plan
- Game Room
About This Home
As of December 2024Welcome to this striking Colonial home in the highly desirable Westleigh community of North Potomac! Step into this stunning, sunlit, and meticulously maintained residence, located within the Wootton school district. The main floor boasts gleaming hardwood floors that guide you through an ideal layout: a spacious family room with a cozy wood-burning fireplace, a large dining room, and a gorgeous kitchen overlooking the backyard. This kitchen is the centerpiece of the home. Quartz counter tops, updated cabinets, stainless steel appliances, gas cooking and breakfast nook. Outdoors, enjoy a generous deck and a flat, expansive backyard—perfect for entertaining, play, and gardening. Upstairs, retreat to the luxurious owner’s suite, an oversized walk-in closet, and a breathtaking bathroom. Three more well-sized bedrooms and a beautifully updated full bathroom complete this level. The basement is fully finished with recessed lights, luxury vinyl plank flooring, wet bar, gorgeous full bath and huge recreation room. Enjoy all the amenities the Westleigh neighborhood has to offer, including playgrounds, hiking and biking trails, and nearby parks. Located just minutes from Downtown Crown, the Rio, and Kentlands Market Square, with convenient access to top shopping and dining options like Whole Foods Market, Harris Teeter, Ruth’s Chris, and more! Open House this Saturday and Sunday from 12-3pm! Offer deadline Monday 11/18 at 2pm!
Home Details
Home Type
- Single Family
Est. Annual Taxes
- $9,240
Year Built
- Built in 1985
Lot Details
- 0.3 Acre Lot
- Property is in excellent condition
- Property is zoned R200
HOA Fees
- $5 Monthly HOA Fees
Parking
- 2 Car Attached Garage
- Front Facing Garage
- Garage Door Opener
- Driveway
- Off-Street Parking
Home Design
- Colonial Architecture
- Frame Construction
- Asphalt Roof
Interior Spaces
- Property has 3 Levels
- Traditional Floor Plan
- Built-In Features
- Chair Railings
- Crown Molding
- Beamed Ceilings
- Vaulted Ceiling
- Skylights
- Fireplace With Glass Doors
- Screen For Fireplace
- Fireplace Mantel
- Double Pane Windows
- Window Treatments
- Bay Window
- French Doors
- Six Panel Doors
- Entrance Foyer
- Family Room
- Living Room
- Dining Room
- Game Room
- Storage Room
Kitchen
- Breakfast Room
- Electric Oven or Range
- Range Hood
- Extra Refrigerator or Freezer
- Ice Maker
- Dishwasher
- Disposal
Flooring
- Wood
- Carpet
- Luxury Vinyl Plank Tile
Bedrooms and Bathrooms
- 4 Bedrooms
- En-Suite Primary Bedroom
- En-Suite Bathroom
Laundry
- Laundry Room
- Front Loading Dryer
- Washer
Finished Basement
- Heated Basement
- Interior Basement Entry
- Basement Windows
Schools
- Dufief Elementary School
- Robert Frost Middle School
- Thomas S. Wootton High School
Utilities
- Forced Air Heating and Cooling System
- Humidifier
- Vented Exhaust Fan
- High-Efficiency Water Heater
- Natural Gas Water Heater
Listing and Financial Details
- Tax Lot 8
- Assessor Parcel Number 160602037191
Community Details
Overview
- Association fees include common area maintenance
- Built by NV HOMES
- Dufief Manor Community
- Westleigh Subdivision
Amenities
- Common Area
- Party Room
Recreation
- Tennis Courts
- Soccer Field
- Community Playground
- Pool Membership Available
- Horse Trails
- Jogging Path
Map
Home Values in the Area
Average Home Value in this Area
Property History
| Date | Event | Price | Change | Sq Ft Price |
|---|---|---|---|---|
| 12/12/2024 12/12/24 | Sold | $1,037,000 | +6.4% | $315 / Sq Ft |
| 11/19/2024 11/19/24 | Pending | -- | -- | -- |
| 11/13/2024 11/13/24 | For Sale | $975,000 | +49.1% | $296 / Sq Ft |
| 12/08/2017 12/08/17 | Sold | $654,000 | -0.8% | $177 / Sq Ft |
| 11/13/2017 11/13/17 | Pending | -- | -- | -- |
| 11/03/2017 11/03/17 | Price Changed | $659,000 | -5.2% | $178 / Sq Ft |
| 09/20/2017 09/20/17 | Price Changed | $695,000 | -2.8% | $188 / Sq Ft |
| 09/01/2017 09/01/17 | For Sale | $715,000 | -- | $194 / Sq Ft |
Tax History
| Year | Tax Paid | Tax Assessment Tax Assessment Total Assessment is a certain percentage of the fair market value that is determined by local assessors to be the total taxable value of land and additions on the property. | Land | Improvement |
|---|---|---|---|---|
| 2024 | $9,240 | $749,900 | $344,100 | $405,800 |
| 2023 | $9,760 | $736,733 | $0 | $0 |
| 2022 | $7,827 | $723,567 | $0 | $0 |
| 2021 | $7,616 | $710,400 | $327,800 | $382,600 |
| 2020 | $7,488 | $701,867 | $0 | $0 |
| 2019 | $8,058 | $693,333 | $0 | $0 |
| 2018 | $7,951 | $684,800 | $327,800 | $357,000 |
| 2017 | $7,838 | $667,033 | $0 | $0 |
| 2016 | -- | $649,267 | $0 | $0 |
| 2015 | $6,275 | $631,500 | $0 | $0 |
| 2014 | $6,275 | $612,567 | $0 | $0 |
Mortgage History
| Date | Status | Loan Amount | Loan Type |
|---|---|---|---|
| Previous Owner | $510,400 | New Conventional | |
| Previous Owner | $560,000 | New Conventional |
Deed History
| Date | Type | Sale Price | Title Company |
|---|---|---|---|
| Deed | $1,037,000 | Lakeside Title | |
| Deed | $700,000 | Worldwide Settlements Inc | |
| Deed | $654,000 | None Available |
Similar Homes in North Potomac, MD
Source: Bright MLS
MLS Number: MDMC2155470
APN: 06-02037191
- 6 Antigone Ct
- 1 Freas Ct
- 14320 Rich Branch Dr
- 2 Rich Branch Ct
- 11449 Frances Green Dr
- 15004 Dufief Dr
- 11400 Brandy Hall Ln
- 11200 Trippon Ct
- 11512 Piney Lodge Rd
- 11620 Pleasant Meadow Dr
- 5 Paramus Ct
- 11628 Paramus Dr
- 11135 Captains Walk Ct
- 14600 Quince Orchard Rd
- 8 Turnham Ct
- 14525 Settlers Landing Way
- 10905 Cartwright Place
- 14010 Welland Terrace
- 866 Still Creek Ln
- 11920 Foal Ln
