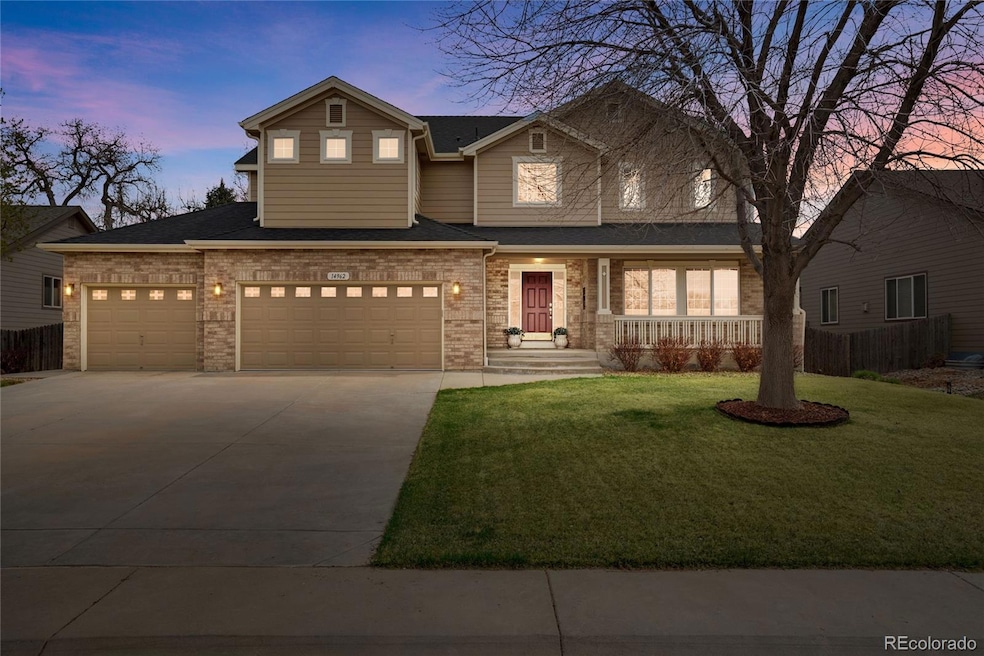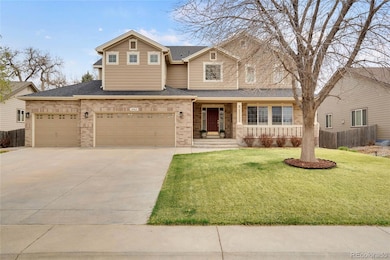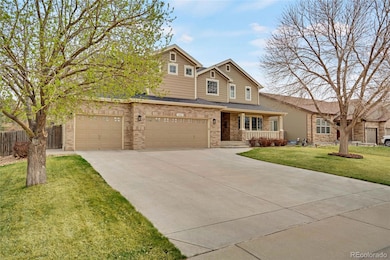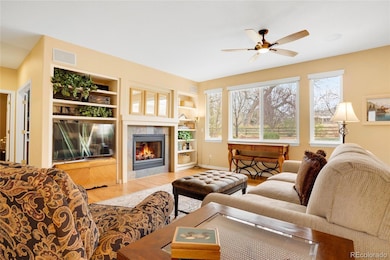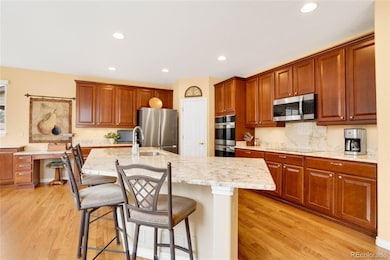**IMPECCABLE PRIDE IN OWNERSHIP!** This extraordinary 5-bedroom, 5-bathroom home is a true gem, having been meticulously cared for by its original owners! Move right in and enjoy the peace of mind, knowing every detail has been thoughtfully maintained, including NEWER WINDOWS throughout the entire home! This stunning two-story home features a FINISHED BASEMENT, a sprawling backyard, and every detail designed for both comfort and style. The main level offers an open, airy floor plan, showcasing beautiful HARDWOOD FLOORS, vaulted ceilings, and a striking DOUBLE-SIDED FIREPLACE. A private office, two spacious living areas, and a dining area flow seamlessly into your dream kitchen. The over-sized eat-in island, GRANITE COUNTER-TOPS, stainless steel appliances, and breakfast alcove provide the perfect space for entertaining and daily living. You will be drawn outside to your 0.3-acre oasis—a LAVISH BACKYARD with a large patio, ideal for hosting or simply enjoying Colorado’s beautiful outdoors. Upstairs, the owner's suite is a private retreat, with a vaulted ceiling, CUSTOM LUXURY PAINT, an over-sized walk-in closet, and a 5-piece SPA-LIKE BATHROOM. Additionally, the second level includes three generously-sized bedrooms, one with a private en-suite bathroom, and a large, open loft. The finished basement adds even more to this home, offering a bonus room, a fifth bedroom, a custom-tiled bathroom, and an additional kitchen—a RARE AND VALUABLE FEATURE for guests, multi-generational living, or entertaining. The finished and HEATED 4-CAR GARAGE offers ample storage space, a vacuum system, large workbench, storage cabinets, and easy access to the backyard. Set in a serene CUL-DE-SAC with breathtaking MOUNTAIN VIEWS and backing to open space, this home is within the Adams 12 Five Star School District and only minutes from Orchard Town Center and the Denver Outlets. A truly exceptional property that offers both luxury and functionality. **DON'T MISS THE CHANCE TO MAKE IT YOURS!**

