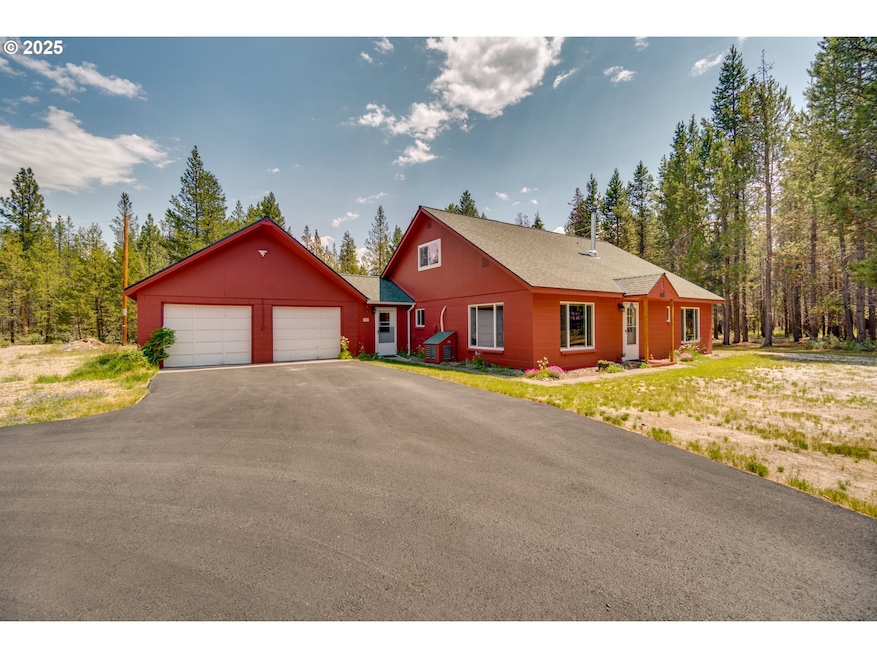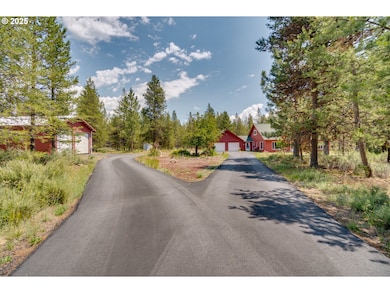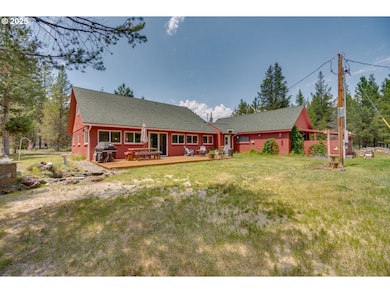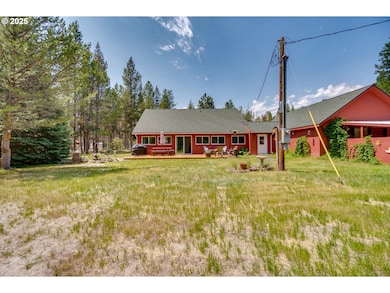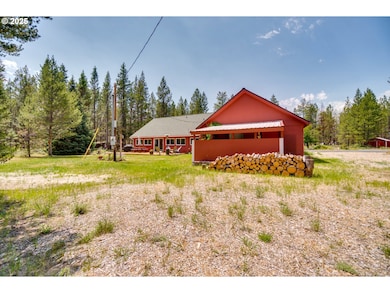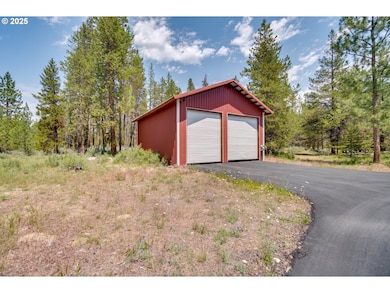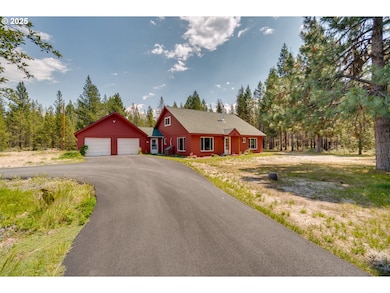
149639 Paul Dr La Pine, OR 97739
Estimated payment $3,794/month
Highlights
- Barn
- RV Access or Parking
- Wood Burning Stove
- Second Garage
- Deck
- Territorial View
About This Home
Start your homestead dream right here! Nestled among almost 5 acres, this beautiful 3 bed, 2 bath home with paved driveway is a perfect place to enjoy the central Oregon lifestyle. Fully fenced with cross fencing, paddock, turnout area, new large shelter, round pen, active chicken coop, tack room, huge 2 door pole barn and more. The home is fully renovated inside with a huge pantry area with slide-out drawers, a remodeled kitchen with soft close drawers, under counter lighting, waterproof laminate flooring and more. Knotty pine ceiling in living room with a new wood burning stove. Triple pane windows throughout. Handmade barn door to the downstairs bathroom. Oversized bedrooms. Wood deck off the back with fenced in yard for pets. Attached 2 car garage, attached shop area with garage door, covered wood storage and lots of additional storage!
Home Details
Home Type
- Single Family
Est. Annual Taxes
- $2,060
Year Built
- Built in 1962
Lot Details
- 4.75 Acre Lot
- Poultry Coop
- Fenced
- Level Lot
- Landscaped with Trees
- Private Yard
- Property is zoned R-5
Parking
- 2 Car Attached Garage
- Second Garage
- Workshop in Garage
- Driveway
- RV Access or Parking
Home Design
- Brick Exterior Construction
- Stem Wall Foundation
- Composition Roof
- Wood Siding
- Plywood Siding Panel T1-11
Interior Spaces
- 2,240 Sq Ft Home
- 2-Story Property
- Wood Burning Stove
- Wood Burning Fireplace
- Triple Pane Windows
- Double Pane Windows
- Vinyl Clad Windows
- Family Room
- Living Room
- Dining Room
- Laminate Flooring
- Territorial Views
- Crawl Space
Kitchen
- Free-Standing Range
- Microwave
- Dishwasher
Bedrooms and Bathrooms
- 3 Bedrooms
Laundry
- Laundry Room
- Washer and Dryer
Outdoor Features
- Deck
- Shed
- Outbuilding
Schools
- Gilchrist Elementary And Middle School
- Gilchrist High School
Farming
- Barn
Utilities
- Cooling Available
- Zoned Heating
- Heating System Uses Wood
- Mini Split Heat Pump
- Well
- Electric Water Heater
- Septic Tank
Community Details
- No Home Owners Association
- Dorreen Meadows Subdivision
Listing and Financial Details
- Assessor Parcel Number 131093
Map
Home Values in the Area
Average Home Value in this Area
Tax History
| Year | Tax Paid | Tax Assessment Tax Assessment Total Assessment is a certain percentage of the fair market value that is determined by local assessors to be the total taxable value of land and additions on the property. | Land | Improvement |
|---|---|---|---|---|
| 2024 | $2,060 | $161,420 | -- | -- |
| 2023 | $1,984 | $161,420 | $0 | $0 |
| 2022 | $1,932 | $152,160 | $0 | $0 |
| 2021 | $1,877 | $147,730 | $0 | $0 |
| 2020 | $1,822 | $143,430 | $0 | $0 |
| 2019 | $1,453 | $139,260 | $0 | $0 |
| 2018 | $1,412 | $135,210 | $0 | $0 |
| 2017 | $1,378 | $106,360 | $0 | $0 |
| 2016 | $1,343 | $103,270 | $0 | $0 |
| 2015 | $1,308 | $100,260 | $0 | $0 |
| 2014 | $1,253 | $97,340 | $0 | $0 |
| 2013 | -- | $94,510 | $0 | $0 |
Property History
| Date | Event | Price | Change | Sq Ft Price |
|---|---|---|---|---|
| 04/08/2025 04/08/25 | Price Changed | $649,000 | -3.9% | $290 / Sq Ft |
| 03/14/2025 03/14/25 | For Sale | $675,000 | +125.0% | $301 / Sq Ft |
| 11/26/2019 11/26/19 | Sold | $300,000 | -25.0% | $134 / Sq Ft |
| 11/08/2019 11/08/19 | Pending | -- | -- | -- |
| 08/16/2019 08/16/19 | For Sale | $399,900 | -- | $179 / Sq Ft |
Deed History
| Date | Type | Sale Price | Title Company |
|---|---|---|---|
| Warranty Deed | $275,000 | None Listed On Document | |
| Warranty Deed | $240,000 | First American Title | |
| Warranty Deed | $300,000 | First American Title | |
| Interfamily Deed Transfer | -- | None Available |
Similar Homes in La Pine, OR
Source: Regional Multiple Listing Service (RMLS)
MLS Number: 105837422
APN: R131093
- 0 Robert Rd Unit TL 00600
- 150130 Robert Rd
- 148550 Hwy 97 N
- 1909 Hackett Dr
- 1716 Terret Rd
- 1 Gracies Rd
- 152382 Wagon Trail Rd
- 1915 Checkrein Ln
- 146514 Bills Rd
- 0 Tl 09900 Scabbard Ct Unit 4 220194298
- 327 Chapman St
- 0 Tl 09400 Buggy Whip Ct Unit 9 220194295
- 0 Tl 09300 Buggy Whip Ct Unit 10 220194293
- 0 Tl 09800 Scabbard Ct Unit 5 220194297
- 0 Tl 09700 Buggy Whip Ct Unit 6 220194296
- 1764 Lariat Ct
- 0 Tl 10300 Concho Ct Unit 5 220194299
- 1870 Iron Wheel Ct
- 0 Tl 10600 Concho Ct Unit 2 220194291
- 0 Stirrup Dr Unit Lot 20 220194510
