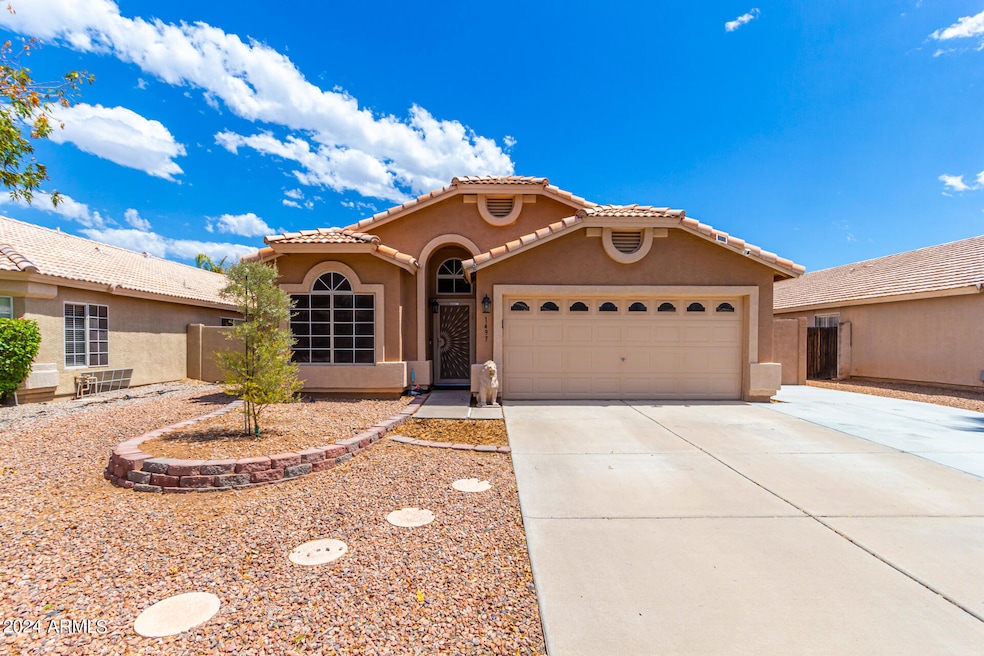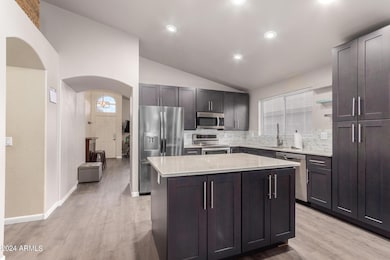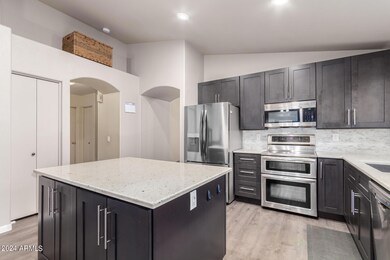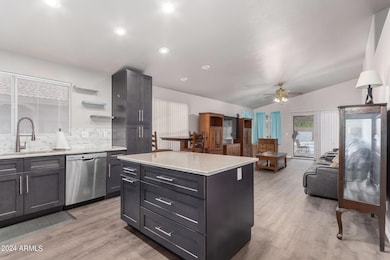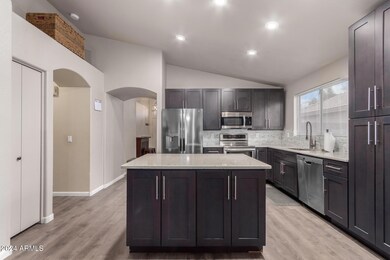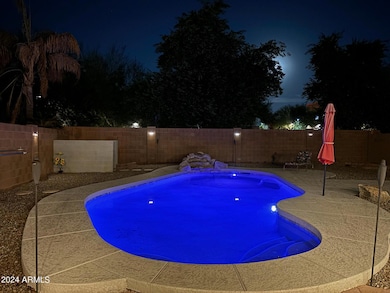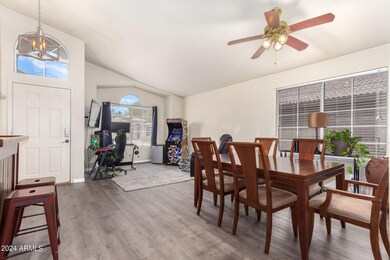
1497 S Dove St Gilbert, AZ 85233
Downtown Gilbert NeighborhoodHighlights
- Play Pool
- Vaulted Ceiling
- Granite Countertops
- Settlers Point Elementary School Rated A-
- Santa Barbara Architecture
- 2-minute walk to Millett Ranch neighborhood park
About This Home
As of April 2025BACK ON MARKET! Tradtional floorplan with separate living, dining & family rooms, or you might use as a flex room,currently a game room, but use for another sitting area or space for the teens or kids! Gorgeous newer plank flooring in all the right places & new carpet in the bedrooms! Kitchen is amazing with new 42'' cabinets, large pantry cabinet plus
soft close doors/drawers granite counters & stainless appliances! Baths have been updated with new vanities, comfort height commodes, mirrors & lighting! New HVAC with extended warranty! The oversized play pool has been recently refinished with new pebble sheen & cool deck! The yard is one of the best & has no neighbor behind along with all single levels homes! Awesome covered patio with room for everything... 3+ car wide drivewa You can move it, set up the TV & have nothing to do but enjoy your new home! Secondary bedroom has large queen sized bed with large furniture. Seller raised 2 children here and has loved this home! Close to everything,,,2 miles to downtown Gilbert (including night life)and the Hale Theater, Level One arcade(barcade), comedy club, and Saturday Farmers Market and 2 miles the other direction to shopping of every kind, plus lots of restaurants and the 202SanTan Freeway! Can you say location location location!
Home Details
Home Type
- Single Family
Est. Annual Taxes
- $1,817
Year Built
- Built in 1998
Lot Details
- 7,915 Sq Ft Lot
- Desert faces the front and back of the property
- Block Wall Fence
- Front Yard Sprinklers
- Sprinklers on Timer
- Private Yard
HOA Fees
- $78 Monthly HOA Fees
Parking
- 3 Open Parking Spaces
- 2 Car Garage
Home Design
- Santa Barbara Architecture
- Wood Frame Construction
- Tile Roof
- Stucco
Interior Spaces
- 1,640 Sq Ft Home
- 1-Story Property
- Vaulted Ceiling
- Double Pane Windows
- Washer and Dryer Hookup
Kitchen
- Kitchen Updated in 2023
- Eat-In Kitchen
- Built-In Microwave
- Kitchen Island
- Granite Countertops
Flooring
- Floors Updated in 2023
- Laminate Flooring
Bedrooms and Bathrooms
- 3 Bedrooms
- Bathroom Updated in 2023
- Primary Bathroom is a Full Bathroom
- 2 Bathrooms
- Dual Vanity Sinks in Primary Bathroom
Pool
- Pool Updated in 2023
- Play Pool
- Pool Pump
Schools
- Settler's Point Elementary School
- South Valley Jr. High Middle School
- Mesquite High School
Utilities
- Cooling System Updated in 2023
- Cooling Available
- Heating Available
- High Speed Internet
- Cable TV Available
Additional Features
- No Interior Steps
- Outdoor Storage
Listing and Financial Details
- Tax Lot 222
- Assessor Parcel Number 302-36-550
Community Details
Overview
- Association fees include ground maintenance
- Brown Property Manag Association, Phone Number (480) 539-1396
- Built by Homes by Dave Brown
- Dave Brown Lamoreaux Farms Subdivision
Recreation
- Community Playground
Map
Home Values in the Area
Average Home Value in this Area
Property History
| Date | Event | Price | Change | Sq Ft Price |
|---|---|---|---|---|
| 04/10/2025 04/10/25 | Sold | $515,000 | -1.9% | $314 / Sq Ft |
| 03/04/2025 03/04/25 | Pending | -- | -- | -- |
| 01/21/2025 01/21/25 | Price Changed | $525,000 | -2.8% | $320 / Sq Ft |
| 12/21/2024 12/21/24 | Price Changed | $539,900 | -0.9% | $329 / Sq Ft |
| 10/28/2024 10/28/24 | Price Changed | $544,900 | -0.9% | $332 / Sq Ft |
| 09/25/2024 09/25/24 | Price Changed | $549,900 | 0.0% | $335 / Sq Ft |
| 08/21/2024 08/21/24 | For Sale | $550,000 | -- | $335 / Sq Ft |
Tax History
| Year | Tax Paid | Tax Assessment Tax Assessment Total Assessment is a certain percentage of the fair market value that is determined by local assessors to be the total taxable value of land and additions on the property. | Land | Improvement |
|---|---|---|---|---|
| 2025 | $1,806 | $24,495 | -- | -- |
| 2024 | $1,817 | $23,329 | -- | -- |
| 2023 | $1,817 | $37,600 | $7,520 | $30,080 |
| 2022 | $1,761 | $28,350 | $5,670 | $22,680 |
| 2021 | $1,860 | $26,850 | $5,370 | $21,480 |
| 2020 | $1,828 | $24,660 | $4,930 | $19,730 |
| 2019 | $1,683 | $22,770 | $4,550 | $18,220 |
| 2018 | $1,635 | $21,370 | $4,270 | $17,100 |
| 2017 | $1,577 | $20,520 | $4,100 | $16,420 |
| 2016 | $1,626 | $20,120 | $4,020 | $16,100 |
| 2015 | $1,489 | $19,130 | $3,820 | $15,310 |
Mortgage History
| Date | Status | Loan Amount | Loan Type |
|---|---|---|---|
| Open | $437,750 | New Conventional | |
| Previous Owner | $140,000 | Adjustable Rate Mortgage/ARM | |
| Previous Owner | $134,013 | FHA | |
| Previous Owner | $60,000 | Credit Line Revolving | |
| Previous Owner | $120,900 | Unknown | |
| Previous Owner | $102,050 | New Conventional |
Deed History
| Date | Type | Sale Price | Title Company |
|---|---|---|---|
| Warranty Deed | $515,000 | Chicago Title Agency | |
| Interfamily Deed Transfer | -- | Fidelity Natl Title Agency | |
| Warranty Deed | $137,500 | Grand Canyon Title Agency In | |
| Deed | $128,100 | First American Title |
Similar Homes in the area
Source: Arizona Regional Multiple Listing Service (ARMLS)
MLS Number: 6746926
APN: 302-36-550
- 245 W Gail Dr
- 321 W Betsy Ln
- 135 E Betsy Ln
- 131 W Ivanhoe St Unit II
- 116 W Jasper Dr
- 124 W Jasper Dr
- 346 W Oxford Ln Unit IV
- 287 W Ivanhoe St
- 14203 S 131st St
- 174 W Del Rio St
- 235 E Sheffield Ct
- 265 E Liberty Ln
- 137 W Del Rio St
- 277 E Windsor Ct
- 288 E Baylor Ln
- 1310 S Vine Ct
- 318 E Gail Dr
- 341 E Constitution Dr
- 1993 S Spartan St
- 1439 S Dodge St
