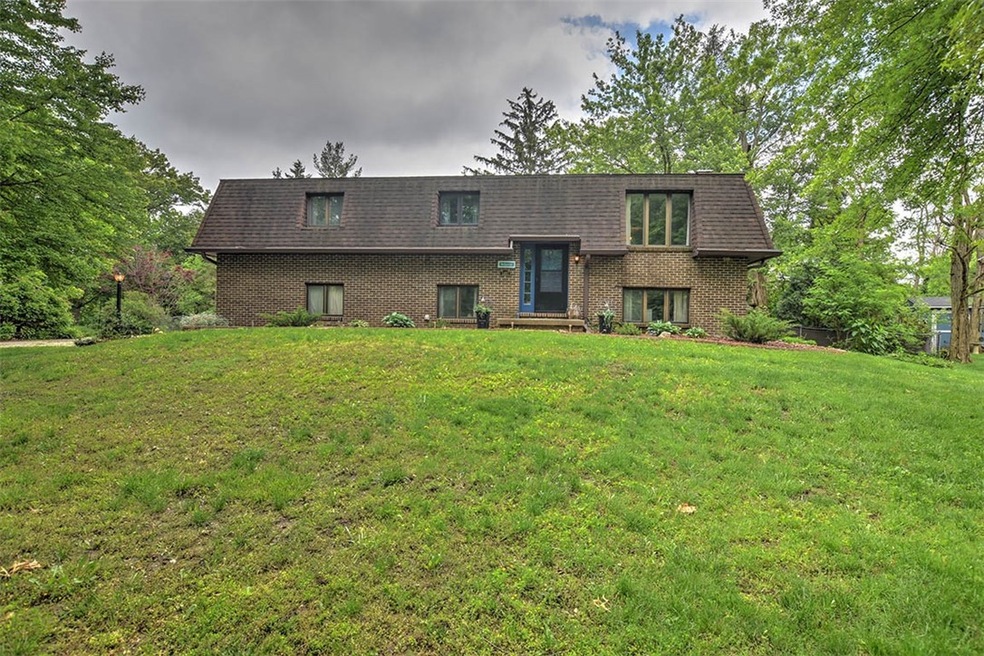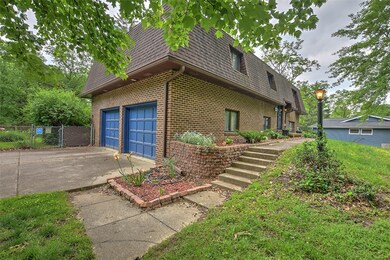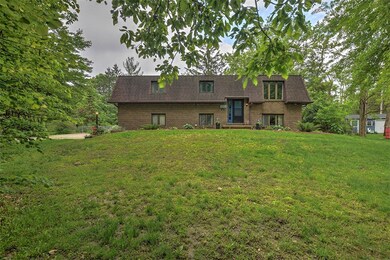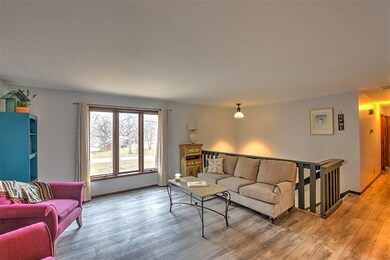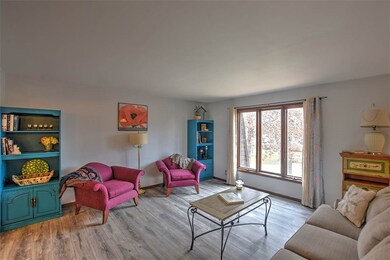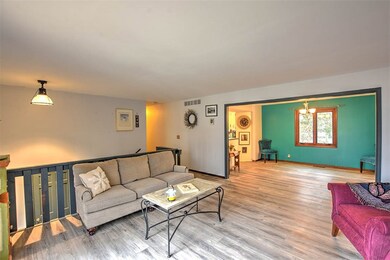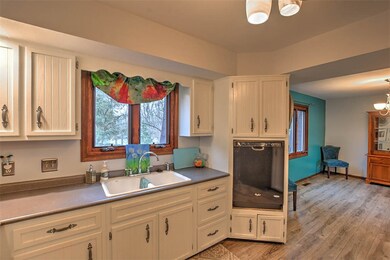
1497 Spitler Park Dr Mount Zion, IL 62549
Highlights
- Main Floor Primary Bedroom
- Fenced Yard
- Wet Bar
- Workshop
- 2.5 Car Attached Garage
- Patio
About This Home
As of June 2024This amazing, architect designed, all brick home has lots of extra features starting with its open design and spacious rooms. The setting seems private, yet with neighbors. And it has seen good care as exemplified by the one year old roof and the many new windows. The 2.5 car garage might actually fit 3 cars. Step outside the new patio door and enjoy the award winning .5 acre yard completely enclosed by chain link fencing as well as some additional bamboo fencing. Look carefully and you'll see more. For example, the dishwasher is set higher so there is little need to bend over. And the floors...nice. Altogether, a delightful home.
Last Buyer's Agent
Vieweg RE/Better Homes & Gardens Real Estate-Service First License #471.007280

Home Details
Home Type
- Single Family
Est. Annual Taxes
- $3,207
Year Built
- Built in 1977
Lot Details
- 0.49 Acre Lot
- Fenced Yard
- Fenced
Parking
- 2.5 Car Attached Garage
Home Design
- Brick Exterior Construction
- Shingle Roof
Interior Spaces
- 2,256 Sq Ft Home
- 2-Story Property
- Wet Bar
- Wood Burning Fireplace
- Replacement Windows
- Workshop
Kitchen
- Oven
- Range
- Dishwasher
- Disposal
Bedrooms and Bathrooms
- 4 Bedrooms
- Primary Bedroom on Main
- En-Suite Primary Bedroom
Laundry
- Dryer
- Washer
Outdoor Features
- Patio
Utilities
- Forced Air Heating and Cooling System
- Heating System Uses Gas
- Gas Water Heater
- Septic Tank
Community Details
- Highcock Highlands Add Subdivision
Listing and Financial Details
- Assessor Parcel Number 12-17-02-151-006
Map
Home Values in the Area
Average Home Value in this Area
Property History
| Date | Event | Price | Change | Sq Ft Price |
|---|---|---|---|---|
| 06/28/2024 06/28/24 | Sold | $212,000 | -2.5% | $94 / Sq Ft |
| 05/29/2024 05/29/24 | Pending | -- | -- | -- |
| 05/06/2024 05/06/24 | For Sale | $217,500 | -- | $96 / Sq Ft |
Tax History
| Year | Tax Paid | Tax Assessment Tax Assessment Total Assessment is a certain percentage of the fair market value that is determined by local assessors to be the total taxable value of land and additions on the property. | Land | Improvement |
|---|---|---|---|---|
| 2023 | $3,208 | $57,182 | $6,753 | $50,429 |
| 2022 | $3,040 | $54,236 | $6,405 | $47,831 |
| 2021 | $2,899 | $50,810 | $6,000 | $44,810 |
| 2020 | $2,932 | $51,850 | $6,061 | $45,789 |
| 2019 | $2,932 | $51,850 | $6,061 | $45,789 |
| 2018 | $2,839 | $50,526 | $5,906 | $44,620 |
| 2017 | $2,776 | $49,554 | $5,792 | $43,762 |
| 2016 | $2,730 | $48,692 | $5,691 | $43,001 |
| 2015 | $2,642 | $48,210 | $5,635 | $42,575 |
| 2014 | $2,567 | $48,210 | $5,635 | $42,575 |
| 2013 | $2,611 | $48,210 | $5,635 | $42,575 |
Mortgage History
| Date | Status | Loan Amount | Loan Type |
|---|---|---|---|
| Open | $201,400 | New Conventional | |
| Previous Owner | $73,404 | New Conventional |
Deed History
| Date | Type | Sale Price | Title Company |
|---|---|---|---|
| Warranty Deed | $212,000 | None Listed On Document | |
| Deed | $74,000 | -- |
Similar Homes in Mount Zion, IL
Source: Central Illinois Board of REALTORS®
MLS Number: 6241572
APN: 12-17-02-151-006
- 690 Emerald Ave
- 1435 E Ashland Ave
- 820 Mintler Dr
- 425 Maddox Dr
- 1505 August Hill Place
- 145 W Roberts Dr
- 305 North Dr
- 4890 Rustic Ln
- 4757 Rustic Ln
- 580 Fawn Ct
- 615 Woodland Dr
- 5145 Goodwin Ct
- 8302 Goodwin Cir
- 1610 Brentwood Ct
- 8299 Goodwin Cir
- 705 W Wildwood Dr
- 355 S Henderson St
- 6455 Birchwood Ln
- 830 Crestview Dr
- 130 Kensington Ct
