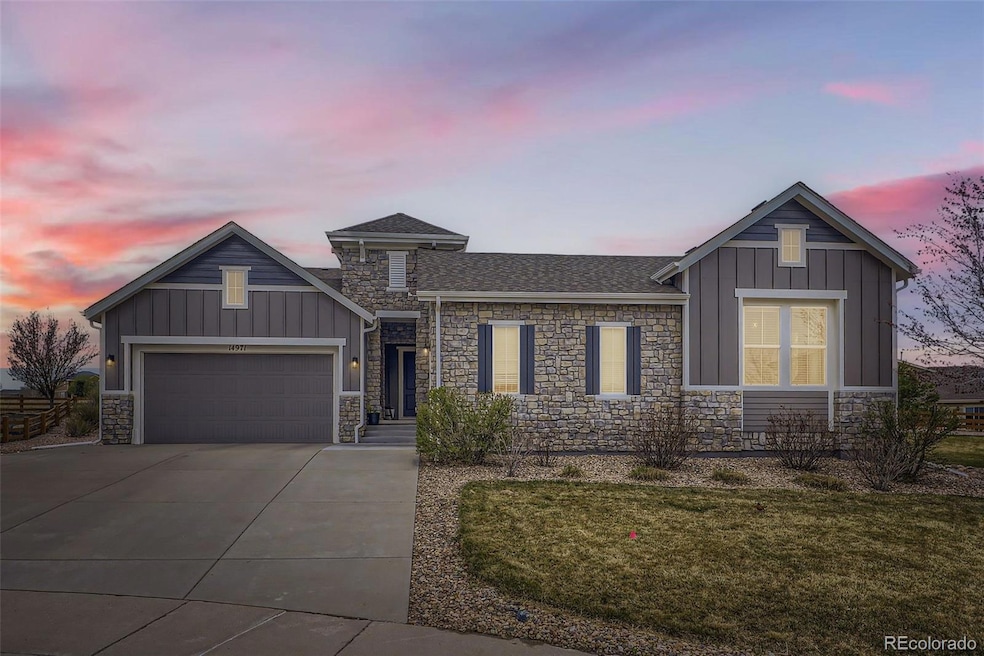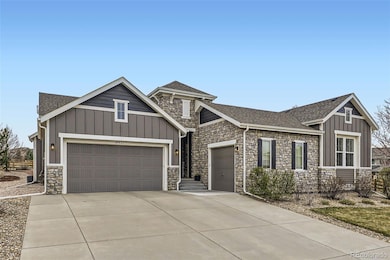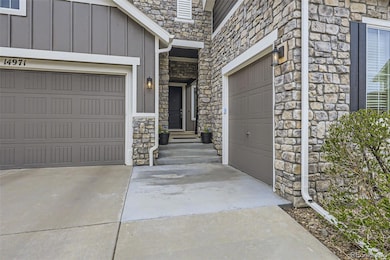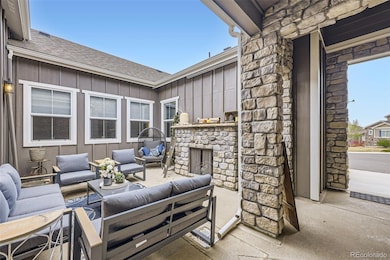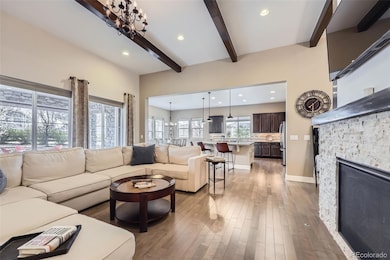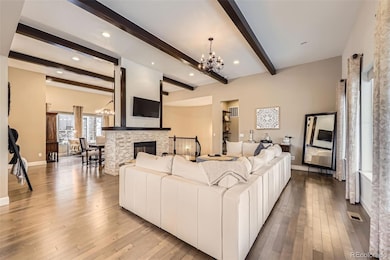
14971 Blue Jay Ct Broomfield, CO 80023
Estimated payment $7,696/month
Highlights
- Primary Bedroom Suite
- Family Room with Fireplace
- Wood Flooring
- Coyote Ridge Elementary School Rated A-
- Traditional Architecture
- High Ceiling
About This Home
Location, Location, Location! Truly a must-see beautiful home in the highly sought-after Silverleaf community in Broomfield. This house is located on a rare lot that backs to open space. Nestled in a coveted Broomfield cul-de-sac, this stunning ranch-style home offers expansive, open views that will take your breath away. From the moment you arrive, you'll be captivated by the design, high-end finishes, and thoughtful details throughout.
Step into the private front courtyard, where a cozy gas fireplace sets the tone for relaxed evenings under the stars. Inside, you'll be welcomed by gorgeous hardwood floors and striking architectural wood beams. The two-sided stacked stone fireplace creates a warm and inviting ambiance, perfect for those chilly Colorado nights.
The chef’s kitchen is a true showstopper, featuring a massive granite island with a vegetable sink, a travertine backsplash, a spacious pantry, and butler’s pantry—all complemented by sleek stainless steel appliances. The open-concept design seamlessly connects the kitchen, dining room, and family room, making it ideal for intimate gatherings and lively entertaining.
A private office with French doors offers a quiet retreat, while the luxurious primary bedroom boasts a cozy seating area and a private door to the patio. The spa-like master bath is designed for ultimate relaxation, featuring a rain shower and elegant finishes.
Outside, the private resort-style backyard is an absolute oasis. A custom water feature, mature landscaping, and breathtaking open space views create a serene and picturesque setting.
Additional design features - owner-owned solar panels, mineral rights included, a humidifier, radon mitigation system & sump pump. Easy access to paths & a park. Highly rated schools are a 10 min drive - Coyote Ridge Elementary, Westlake middle, Legacy High School, Holy Family. Near C-470 & I-25. 30 min to Denver & 25 min to Boulder.
Don’t miss your chance to own this incredible gem!
Listing Agent
West and Main Homes Inc Brokerage Email: SaraFrisk@westandmainhomes.com,303-653-6699 License #100075927

Home Details
Home Type
- Single Family
Est. Annual Taxes
- $7,374
Year Built
- Built in 2013
Lot Details
- 0.35 Acre Lot
- Open Space
- Cul-De-Sac
- North Facing Home
- Property is Fully Fenced
- Front and Back Yard Sprinklers
- Private Yard
HOA Fees
- $105 Monthly HOA Fees
Parking
- 3 Car Attached Garage
- Dry Walled Garage
Home Design
- Traditional Architecture
- Slab Foundation
- Frame Construction
- Composition Roof
- Wood Siding
- Stone Siding
- Concrete Block And Stucco Construction
- Radon Mitigation System
Interior Spaces
- 1-Story Property
- High Ceiling
- Gas Log Fireplace
- Double Pane Windows
- Window Treatments
- Smart Doorbell
- Family Room with Fireplace
- 2 Fireplaces
- Living Room
- Dining Room
- Den
Kitchen
- Breakfast Area or Nook
- Eat-In Kitchen
- Self-Cleaning Convection Oven
- Cooktop
- Microwave
- Freezer
- Dishwasher
- Wine Cooler
- Kitchen Island
- Granite Countertops
- Utility Sink
- Disposal
Flooring
- Wood
- Carpet
- Tile
Bedrooms and Bathrooms
- 3 Main Level Bedrooms
- Primary Bedroom Suite
- Walk-In Closet
Laundry
- Laundry Room
- Dryer
- Washer
Unfinished Basement
- Partial Basement
- Interior Basement Entry
- Stubbed For A Bathroom
Home Security
- Smart Security System
- Radon Detector
- Carbon Monoxide Detectors
- Fire and Smoke Detector
Outdoor Features
- Covered patio or porch
- Outdoor Water Feature
- Outdoor Fireplace
- Exterior Lighting
- Rain Gutters
Location
- Ground Level
Schools
- Coyote Ridge Elementary School
- Westlake Middle School
- Legacy High School
Utilities
- Forced Air Heating and Cooling System
- Humidifier
- Heating System Uses Natural Gas
- 220 Volts
- Electric Water Heater
- High Speed Internet
- Cable TV Available
Listing and Financial Details
- Assessor Parcel Number R8869041
Community Details
Overview
- Association fees include reserves, recycling, trash
- Silverleaf Comm. Assoc. Association, Phone Number (303) 482-2213
- Built by Taylor Morrison
- Silverleaf Subdivision
Recreation
- Community Playground
- Park
- Trails
Map
Home Values in the Area
Average Home Value in this Area
Tax History
| Year | Tax Paid | Tax Assessment Tax Assessment Total Assessment is a certain percentage of the fair market value that is determined by local assessors to be the total taxable value of land and additions on the property. | Land | Improvement |
|---|---|---|---|---|
| 2024 | $7,374 | $68,760 | $16,410 | $52,350 |
| 2023 | $7,306 | $75,140 | $17,930 | $57,210 |
| 2022 | $6,385 | $56,520 | $12,930 | $43,590 |
| 2021 | $6,583 | $58,140 | $13,300 | $44,840 |
| 2020 | $6,091 | $53,210 | $10,410 | $42,800 |
| 2019 | $6,094 | $53,580 | $10,480 | $43,100 |
| 2018 | $5,927 | $50,260 | $9,830 | $40,430 |
| 2017 | $5,400 | $55,570 | $10,870 | $44,700 |
| 2016 | $5,158 | $46,780 | $8,360 | $38,420 |
| 2015 | $5,158 | $39,010 | $8,360 | $30,650 |
| 2014 | $4,419 | $11,000 | $7,960 | $3,040 |
Property History
| Date | Event | Price | Change | Sq Ft Price |
|---|---|---|---|---|
| 04/07/2025 04/07/25 | Pending | -- | -- | -- |
| 04/07/2025 04/07/25 | For Sale | $1,249,900 | 0.0% | $406 / Sq Ft |
| 04/05/2025 04/05/25 | Pending | -- | -- | -- |
| 04/03/2025 04/03/25 | For Sale | $1,249,900 | +57.2% | $406 / Sq Ft |
| 05/03/2020 05/03/20 | Off Market | $795,000 | -- | -- |
| 11/22/2019 11/22/19 | Off Market | $899,000 | -- | -- |
| 08/24/2018 08/24/18 | Sold | $899,000 | +1.6% | $292 / Sq Ft |
| 07/23/2018 07/23/18 | Pending | -- | -- | -- |
| 05/30/2018 05/30/18 | For Sale | $885,000 | +11.3% | $288 / Sq Ft |
| 06/17/2015 06/17/15 | Sold | $795,000 | +893.8% | $251 / Sq Ft |
| 05/18/2015 05/18/15 | Pending | -- | -- | -- |
| 05/01/2015 05/01/15 | For Sale | $80,000 | -- | $25 / Sq Ft |
Deed History
| Date | Type | Sale Price | Title Company |
|---|---|---|---|
| Warranty Deed | $899,000 | Wfg Title | |
| Warranty Deed | $795,000 | Equity Title | |
| Special Warranty Deed | $607,000 | First American |
Mortgage History
| Date | Status | Loan Amount | Loan Type |
|---|---|---|---|
| Open | $809,100 | Future Advance Clause Open End Mortgage | |
| Previous Owner | $755,250 | New Conventional |
Similar Homes in the area
Source: REcolorado®
MLS Number: 9328413
APN: 1573-18-1-05-006
- 4220 Kestrel Dr
- 4822 Raven Run
- 4111 W 149th Ave
- 4712 Raven Run
- 4718 Raven Run
- 4727 Raven Run
- 4739 Raven Run
- 3925 W 149th Ave
- 4742 Raven Run
- 14669 Eagle River Run
- 4746 Raven Run
- 4810 Mountain Gold Run
- 4463 Eagle River Run
- 5033 Silver Feather Way
- 5118 Bottlebrush Run
- 14958 Wistera Way
- 4910 Crimson Star Dr
- 12579 Appaloosa Place
- 4340 Nelson Dr
- 14341 Cottage Way
