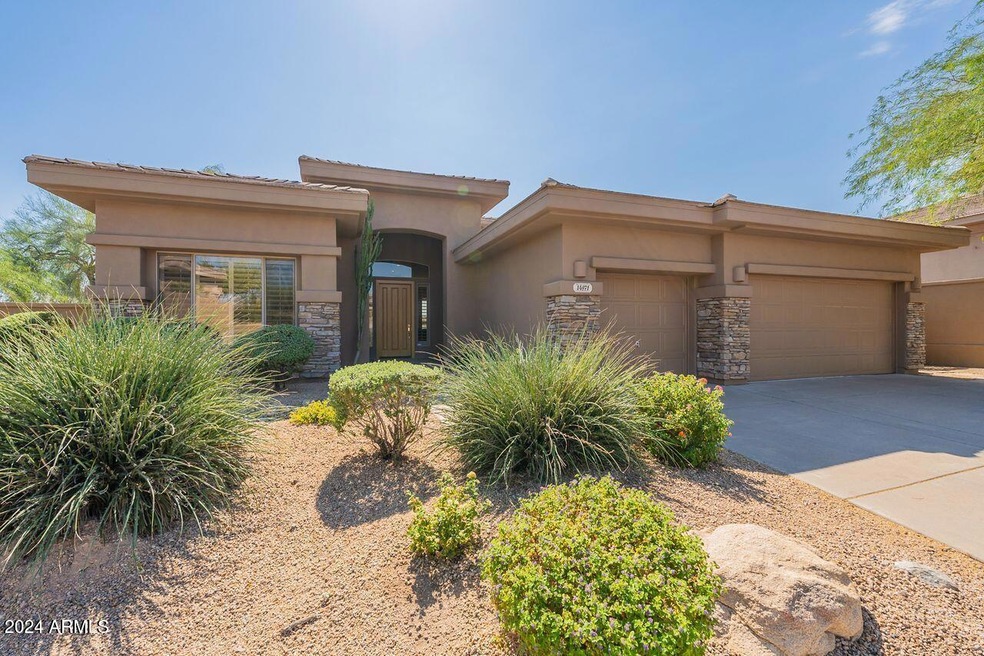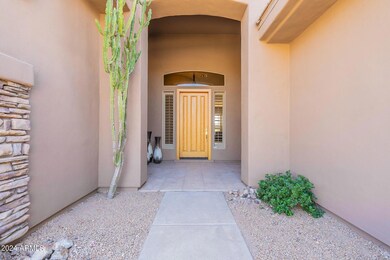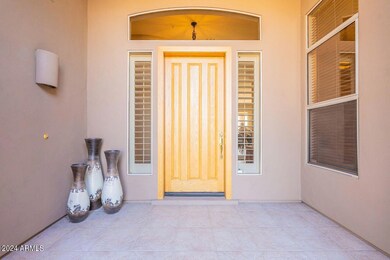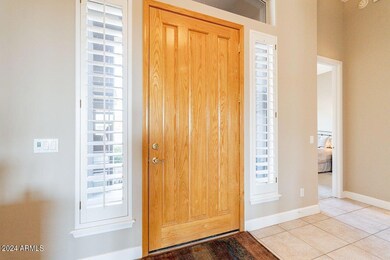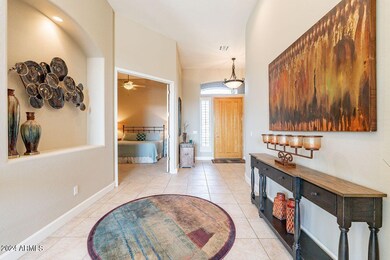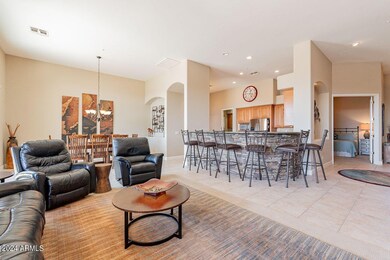
14971 E Summit Dr Fountain Hills, AZ 85268
About This Home
As of November 2024Welcome to this exquisite TW Lewis home, perfectly situated on a corner lot with stunning Red Mountain and City Light views. Located in a gated community near Scottsdale & the Adero Canyon hiking trails. This single-level residence boasts a spacious open floor plan w/ 12' ceilings and 8' doors throughout, creating an airy, welcoming atmosphere. Inside, you'll find 3 bedrooms and 3 full baths designed for modern living. The large kitchen is a chef's dream, featuring Stainless Steel appliances, a B/I Oven & Microwave, Gas Cooktop, Wine fridge, and a Stacked Stone Peninsula w/ wrap around Bar seating; all open to the Great Room, making it perfect for entertaining. The primary suite and guest bedrooms are split for privacy, with each bathroom thoughtfully updated with step-in showers that are elegant and convenient. Outside, a covered patio with electronic sun shades offers a tranquil retreat, while the jetted saltwater spool provides a perfect spot to decompress and stargaze. Additional highlights include a 3-car garage, 2 newer HVAC systems, and recent interior and exterior paint. This home is being sold Fully Furnished for a perfect turn-key experience. Welcome home!
Last Agent to Sell the Property
Coldwell Banker Realty Brokerage Email: greta.wren@azmoves.com License #SA547152000

Map
Home Details
Home Type
Single Family
Est. Annual Taxes
$4,280
Year Built
2000
Lot Details
0
HOA Fees
$156 per month
Parking
3
Listing Details
- Cross Street: Shea and Palisades
- Legal Info Range: 6E
- Property Type: Residential
- Ownership: Fee Simple
- HOA #2: N
- Association Fees Land Lease Fee: N
- Recreation Center Fee 2: N
- Recreation Center Fee: N
- Total Monthly Fee Equivalent: 156.25
- Basement: N
- Updated Partial or Full Bathrooms: Partial
- Bathrooms Year Updated: 2023
- Updated Floors: Partial
- Updated Heating or Cooling Units: Full
- Items Updated Ht Cool Yr Updated: 2019
- Updated Kitchen: Partial
- Items Updated Kitchen Yr Updated: 2016
- Updated Plumbing: Partial
- Items Updated Plmbg Yr Updated: 2023
- Updated Pool: Partial
- Items Updated Pool Yr Updated: 2023
- Parking Spaces Slab Parking Spaces: 3.0
- Parking Spaces Total Covered Spaces: 3.0
- Separate Den Office Sep Den Office: N
- Year Built: 2000
- Tax Year: 2023
- Directions: From Shea Blvd. go North on Palisades, turn West on Eagle Ridge (at 4 way stop), take first Right into Cordabella. Go thru gate and turn Left (1st home on Left)
- Master Model: VIENTO
- Attribution Contact: greta.wren@azmoves.com
- Property Sub Type: Single Family - Detached
- Horses: No
- Lot Size Acres: 0.24
- Subdivision Name: CORDABELLA AT COPPERWYND formerly Cordillerra
- Architectural Style: Contemporary
- Efficiency: Multi-Zones
- Property Attached Yn: No
- ResoBuildingAreaSource: Assessor
- Association Fees:HOA Fee2: 156.25
- Special Features: None
Interior Features
- Flooring: Carpet, Tile
- Basement YN: No
- Possible Use: None
- Spa Features: None
- Accessibility Features: Lever Handles, Bath Raised Toilet, Bath Lever Faucets, Bath Grab Bars, Accessible Hallway(s)
- Possible Bedrooms: 3
- Total Bedrooms: 3
- Fireplace Features: 1 Fireplace, Family Room, Gas
- Fireplace: Yes
- Interior Amenities: Breakfast Bar, 9+ Flat Ceilings, Drink Wtr Filter Sys, Furnished(See Rmrks), Fire Sprinklers, No Interior Steps, Soft Water Loop, Kitchen Island, Pantry, Double Vanity, Full Bth Master Bdrm, Separate Shwr & Tub, High Speed Internet, Granite Counters
- Living Area: 2439.0
- Stories: 1
- Window Features: Sunscreen(s), Dual Pane, Low-E, Mechanical Sun Shds
- Kitchen Features:Built-in Microwave: Yes
- Community Features:Gated Community2: Yes
- Kitchen Features:Granite Countertops: Yes
- Kitchen Features:Kitchen Island: Yes
- Kitchen Features Pantry: Yes
- Other Rooms:Great Room: Yes
- Fireplace:Fireplace Family Rm: Yes
- Fireplace:Gas Fireplace: Yes
- Kitchen Features:Reverse Osmosis: Yes
- Kitchen Features:Wall Oven(s): Yes
- Kitchen Features:Cook Top Gas: Yes
- Kitchen Features:Built In Recycling: Yes
- KitchenFeatures:Refrigerator: Yes
Exterior Features
- Fencing: Block, Wrought Iron
- Exterior Features: Covered Patio(s), Patio, Private Street(s)
- Lot Features: Sprinklers In Rear, Sprinklers In Front, Corner Lot, Desert Back, Desert Front, Auto Timer H2O Front, Auto Timer H2O Back
- Pool Features: Play Pool, Heated, Private
- Pool Private: Yes
- View: City Lights, Mountain(s)
- Disclosures: Seller Discl Avail
- Construction Type: Painted, Stucco, Stone, Frame - Wood
- Roof: Tile
- Construction:Frame - Wood: Yes
- Exterior Features:Covered Patio(s): Yes
- Exterior Features:Patio: Yes
- Exterior Features:Private Street(s): Yes
Garage/Parking
- Total Covered Spaces: 3.0
- Parking Features: Attch'd Gar Cabinets, Dir Entry frm Garage, Electric Door Opener, Extnded Lngth Garage
- Attached Garage: No
- Garage Spaces: 3.0
- Open Parking Spaces: 3.0
- Parking Features:Dir Entry frm Garage: Yes
- Parking Features:Electric Door Opener: Yes
- Parking Features:Attch_squote_d Gar Cabinets: Yes
- Parking Features:Extnded Lngth Garage: Yes
Utilities
- Cooling: Refrigeration, Ceiling Fan(s)
- Heating: Natural Gas
- Water Source: Pvt Water Company
- Heating:Natural Gas: Yes
Condo/Co-op/Association
- Community Features: Gated Community
- Amenities: Management, Rental OK (See Rmks)
- Association Fee: 156.25
- Association Fee Frequency: Monthly
- Association Name: Cordabella at Copper
- Phone: 480-551-4300
- Association: Yes
Association/Amenities
- Association Fees:HOA YN2: Y
- Association Fees:HOA DisclosureAddendum Affirmation: Yes
- Association Fees:HOA Transfer Fee2: 186.5
- Association Fees:HOA Paid Frequency: Monthly
- Association Fees:HOA Name4: Cordabella at Copper
- Association Fees:HOA Telephone4: 480-551-4300
- Association Fees:Special Assessment HOA: No
- Association Fees:PAD Fee YN2: N
- Association Fees:Cap ImprovementImpact Fee _percent_: $
- Association Fees:Prepaid Association Fees HOA: 156.25
- Association Fees:Disclosure Fees HOA: 186.5
- Association Fees:Other Fees HOA: 27.0
- Association Fees:Other Fees Description: Homewise Document fee
- Association Fee Incl:Common Area Maint3: Yes
- Association Fees:Cap ImprovementImpact Fee 2 _percent_: $
- Association Fee Incl:Street Maint: Yes
Fee Information
- Association Fee Includes: Maintenance Grounds, Street Maint
Schools
- Elementary School: McDowell Mountain Elementary School
- High School: Fountain Hills High School
- Junior High Dist: Fountain Hills Unified District
- Middle Or Junior School: Fountain Hills Middle School
Lot Info
- Land Lease: No
- Lot Size Sq Ft: 10343.0
- Parcel #: 176-15-405
- ResoLotSizeUnits: SquareFeet
Green Features
- Green Water Conservation: Recirculation Pump
Building Info
- Builder Name: TW Lewis
Tax Info
- Tax Annual Amount: 4000.0
- Tax Block: 3018
- Tax Book Number: 176.00
- Tax Lot: 80
- Tax Map Number: 15.00
Home Values in the Area
Average Home Value in this Area
Property History
| Date | Event | Price | Change | Sq Ft Price |
|---|---|---|---|---|
| 11/07/2024 11/07/24 | Sold | $1,030,000 | -4.2% | $422 / Sq Ft |
| 10/14/2024 10/14/24 | Pending | -- | -- | -- |
| 10/13/2024 10/13/24 | For Sale | $1,075,000 | 0.0% | $441 / Sq Ft |
| 10/12/2024 10/12/24 | Off Market | $1,075,000 | -- | -- |
| 10/11/2024 10/11/24 | For Sale | $1,075,000 | +73.4% | $441 / Sq Ft |
| 04/09/2015 04/09/15 | Sold | $620,000 | -3.0% | $252 / Sq Ft |
| 02/14/2015 02/14/15 | Pending | -- | -- | -- |
| 12/12/2014 12/12/14 | For Sale | $639,000 | -- | $260 / Sq Ft |
Tax History
| Year | Tax Paid | Tax Assessment Tax Assessment Total Assessment is a certain percentage of the fair market value that is determined by local assessors to be the total taxable value of land and additions on the property. | Land | Improvement |
|---|---|---|---|---|
| 2025 | $4,280 | $62,257 | -- | -- |
| 2024 | $4,000 | $59,292 | -- | -- |
| 2023 | $4,000 | $74,470 | $14,890 | $59,580 |
| 2022 | $3,860 | $56,910 | $11,380 | $45,530 |
| 2021 | $4,181 | $52,320 | $10,460 | $41,860 |
| 2020 | $4,099 | $48,780 | $9,750 | $39,030 |
| 2019 | $4,333 | $50,510 | $10,100 | $40,410 |
| 2018 | $4,334 | $51,660 | $10,330 | $41,330 |
| 2017 | $4,161 | $51,230 | $10,240 | $40,990 |
| 2016 | $3,698 | $50,970 | $10,190 | $40,780 |
| 2015 | $3,795 | $50,220 | $10,040 | $40,180 |
Mortgage History
| Date | Status | Loan Amount | Loan Type |
|---|---|---|---|
| Previous Owner | $417,000 | Stand Alone Refi Refinance Of Original Loan | |
| Previous Owner | $396,700 | New Conventional | |
| Previous Owner | $404,787 | New Conventional | |
| Previous Owner | $417,000 | New Conventional | |
| Previous Owner | $420,000 | Negative Amortization | |
| Previous Owner | $225,000 | Credit Line Revolving |
Deed History
| Date | Type | Sale Price | Title Company |
|---|---|---|---|
| Warranty Deed | $1,030,000 | Grand Canyon Title | |
| Special Warranty Deed | -- | None Listed On Document | |
| Special Warranty Deed | -- | None Listed On Document | |
| Cash Sale Deed | $620,000 | First American Title Ins Co | |
| Warranty Deed | $560,000 | Equity Title Agency Inc | |
| Quit Claim Deed | -- | Capital Title Agency Inc | |
| Warranty Deed | $525,000 | Capital Title Agency Inc | |
| Interfamily Deed Transfer | -- | -- | |
| Interfamily Deed Transfer | -- | -- | |
| Interfamily Deed Transfer | -- | First Financial Title Agency | |
| Warranty Deed | $355,731 | Chicago Title Insurance Co | |
| Cash Sale Deed | $75,000 | Chicago Title Insurance Co |
Similar Homes in the area
Source: Arizona Regional Multiple Listing Service (ARMLS)
MLS Number: 6770162
APN: 176-15-405
- 12008 N Eagle Ridge Dr Unit 67
- 15009 E Palomino Blvd
- 11885 N Sunset Vista Dr
- 15109 E Sunburst Dr Unit 11
- 11888 N Sunset Vista Dr Unit 38
- 11856 N Sunset Vista Dr Unit 39
- 15121 E Sunburst Dr Unit 9
- 15104 E Ridgeway Dr
- 12224 N Cloud Crest Trail
- 12224 N Cloud Crest Trail Unit 12
- 14675 E Paradise Dr
- 11664 N Sunset Vista Dr Unit 45
- 15229 E Sunburst Dr Unit 3
- 11686 N Spotted Horse Way
- 11320 N Crestview Dr
- 11416 N Crestview Dr Unit 4
- 14850 E Grandview Dr Unit 239
- 14850 E Grandview Dr Unit 233
- 14850 E Grandview Dr Unit 226
- 14850 E Grandview Dr Unit 138
