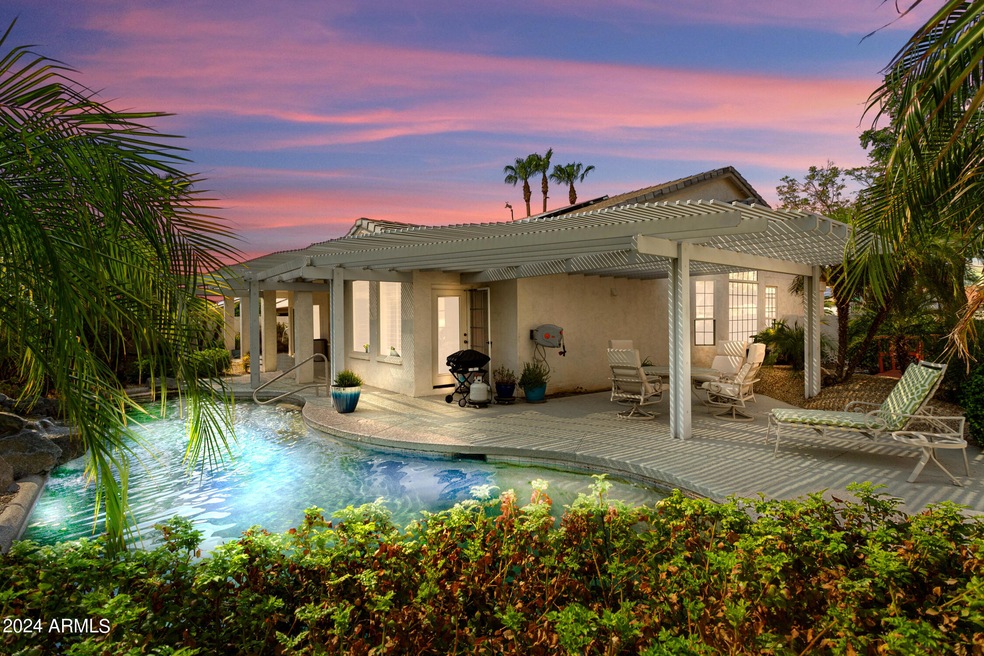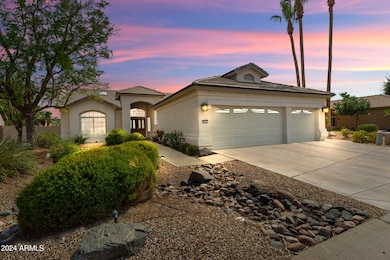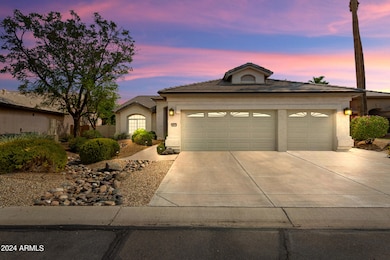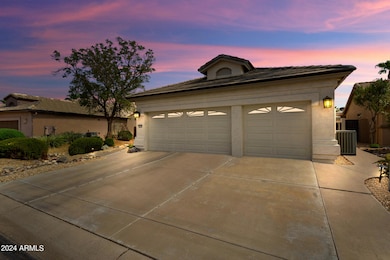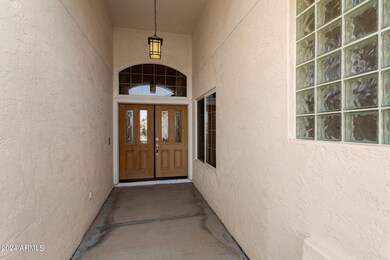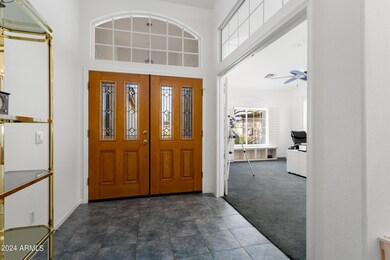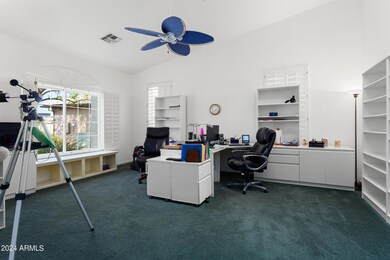
14971 W Pinchot Ave Goodyear, AZ 85395
Palm Valley NeighborhoodHighlights
- Golf Course Community
- Fitness Center
- Heated Pool
- Verrado Middle School Rated A-
- Gated with Attendant
- Solar Power System
About This Home
As of January 2025ALL the major items replaced!! Complete Roof replacement 2020. New Induction cooktop. Bosche dishwasher,Washer/Dryer LG approximately 6 yrs young, HVAC 2-zone w/filtration system (Trane)12 yrs. Hot Water heater 2022. OWNED SOLAR 48 panels, 7.8 kW! Home offers fantastic spaces for all!
As you enter you will be greeted with a spacious foyer and 2 flex rooms with vaulted ceilings and large windows allowing natural lighting to shine in! Kitchen offers a phelora of cabinets and counter spaces, informal eating area, open to the space great room with a wall of shelves and even a library ladder, and both areas have easy access to the outdoor living area and heated swimming pool with water feature. Covered patio with additional pergola!! Extensive LED landscape lighting both
(click more) in both back and front yard. Home offers 2 bedrooms with private bathrooms and another guest room. Primary bedrooms presents 2 walk-in closets, bath with separate shower/bathtub, dual sinks and linen closet! Laundry room w/LG appliances, built-in cabinets and counters, and additional space for perhaps an extra fridge?
3 full car attached garage.
Lots of potential and great back /side yard. PebbleCreek is an award winning Active Adult Commuity with something for everyone to enjoy! 3 Golf Courses, Pickleball, tennis, Indoor/outdoor swimming pools, restaurants, fitness centers, and so much more! Be sure to put this home and community on your must "view list"!
Home Details
Home Type
- Single Family
Est. Annual Taxes
- $3,814
Year Built
- Built in 2000
Lot Details
- 9,357 Sq Ft Lot
- Private Streets
- Desert faces the front and back of the property
- Block Wall Fence
- Front and Back Yard Sprinklers
- Sprinklers on Timer
HOA Fees
- $257 Monthly HOA Fees
Parking
- 3 Car Direct Access Garage
- Garage Door Opener
Home Design
- Tile Roof
- Block Exterior
- Stucco
Interior Spaces
- 2,810 Sq Ft Home
- 1-Story Property
- Vaulted Ceiling
- Ceiling Fan
- Double Pane Windows
- Vinyl Clad Windows
Kitchen
- Eat-In Kitchen
- Built-In Microwave
- Kitchen Island
- Granite Countertops
Flooring
- Carpet
- Tile
Bedrooms and Bathrooms
- 3 Bedrooms
- Primary Bathroom is a Full Bathroom
- 2.5 Bathrooms
- Dual Vanity Sinks in Primary Bathroom
- Bathtub With Separate Shower Stall
Accessible Home Design
- Grab Bar In Bathroom
- No Interior Steps
Pool
- Heated Pool
- Pool Pump
Schools
- Adult Elementary And Middle School
- Adult High School
Utilities
- Refrigerated Cooling System
- Heating System Uses Natural Gas
- High Speed Internet
- Cable TV Available
Additional Features
- Solar Power System
- Patio
Listing and Financial Details
- Tax Lot 37
- Assessor Parcel Number 501-87-907
Community Details
Overview
- Association fees include ground maintenance, street maintenance
- Pebblecreek Association, Phone Number (480) 295-4205
- Built by Robson
- Pebblecreek Unit 21 Subdivision, Marbella Floorplan
- FHA/VA Approved Complex
- RV Parking in Community
Amenities
- Clubhouse
- Theater or Screening Room
- Recreation Room
Recreation
- Golf Course Community
- Tennis Courts
- Pickleball Courts
- Fitness Center
- Heated Community Pool
- Community Spa
- Bike Trail
Security
- Gated with Attendant
Map
Home Values in the Area
Average Home Value in this Area
Property History
| Date | Event | Price | Change | Sq Ft Price |
|---|---|---|---|---|
| 01/30/2025 01/30/25 | Sold | $568,000 | -2.1% | $202 / Sq Ft |
| 12/14/2024 12/14/24 | Pending | -- | -- | -- |
| 12/06/2024 12/06/24 | Price Changed | $580,000 | -3.3% | $206 / Sq Ft |
| 10/12/2024 10/12/24 | Price Changed | $600,000 | -11.1% | $214 / Sq Ft |
| 07/28/2024 07/28/24 | For Sale | $675,000 | -- | $240 / Sq Ft |
Tax History
| Year | Tax Paid | Tax Assessment Tax Assessment Total Assessment is a certain percentage of the fair market value that is determined by local assessors to be the total taxable value of land and additions on the property. | Land | Improvement |
|---|---|---|---|---|
| 2025 | $3,969 | $40,517 | -- | -- |
| 2024 | $3,814 | $38,588 | -- | -- |
| 2023 | $3,814 | $44,900 | $8,980 | $35,920 |
| 2022 | $3,671 | $35,000 | $7,000 | $28,000 |
| 2021 | $4,394 | $37,770 | $7,550 | $30,220 |
| 2020 | $4,347 | $36,650 | $7,330 | $29,320 |
| 2019 | $4,226 | $36,480 | $7,290 | $29,190 |
| 2018 | $4,180 | $33,450 | $6,690 | $26,760 |
| 2017 | $3,974 | $32,160 | $6,430 | $25,730 |
| 2016 | $3,901 | $31,310 | $6,260 | $25,050 |
| 2015 | $3,844 | $33,120 | $6,620 | $26,500 |
Mortgage History
| Date | Status | Loan Amount | Loan Type |
|---|---|---|---|
| Open | $454,400 | New Conventional | |
| Previous Owner | $325,000 | Seller Take Back |
Deed History
| Date | Type | Sale Price | Title Company |
|---|---|---|---|
| Warranty Deed | $568,000 | Wfg National Title Insurance C | |
| Interfamily Deed Transfer | -- | None Available | |
| Cash Sale Deed | $287,640 | Old Republic Title Agency |
Similar Homes in Goodyear, AZ
Source: Arizona Regional Multiple Listing Service (ARMLS)
MLS Number: 6736779
APN: 501-87-907
- 3234 N Palmer Dr
- 15061 W Pinchot Ave
- 3150 N 150th Dr
- 3147 N Couples Dr
- 14878 W Verde Ln
- 14874 W Verde Ln
- 3021 N 148th Dr
- 2926 N 149th Dr
- 15016 W Monterey Way
- 15145 W Catalina Dr
- 14807 W Devlin Dr
- 14848 W Edgemont Ave
- 15066 W La Reata Ave
- 14949 W Robson Cir N
- 14866 W Windsor Ave
- 14867 W Windsor Ave
- 14744 W Edgemont Ave
- 14720 W Edgemont Ave
- 14642 W Catalina Dr
- 14659 W Mulberry Dr Unit 20
