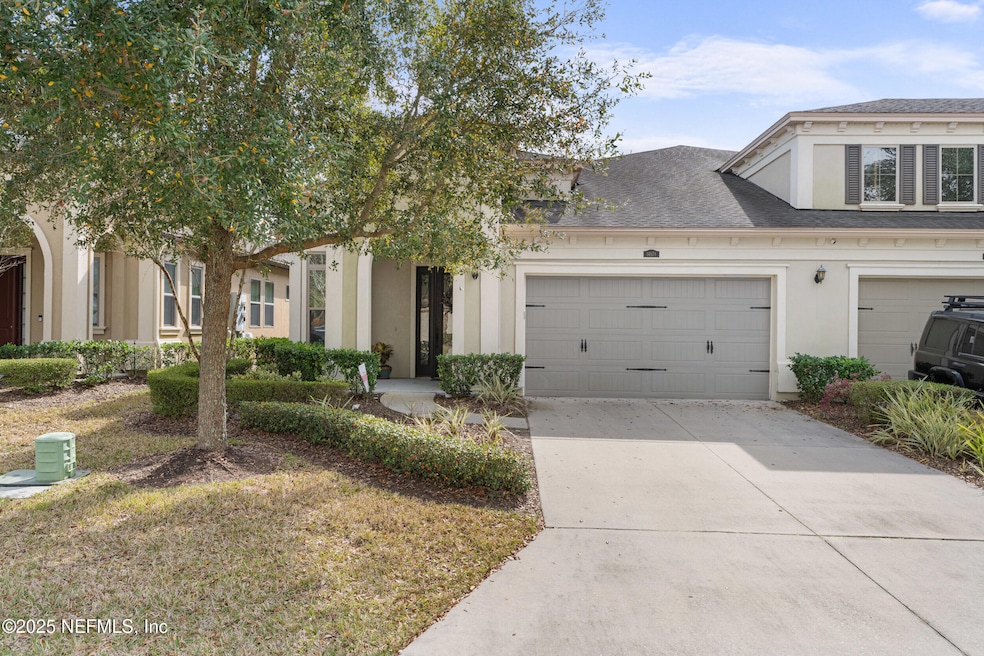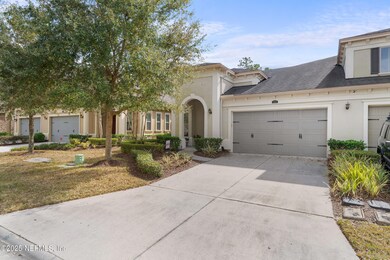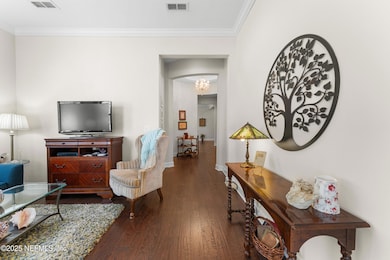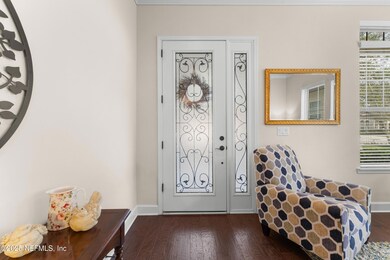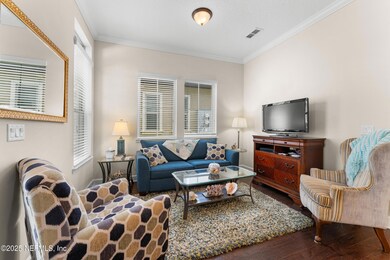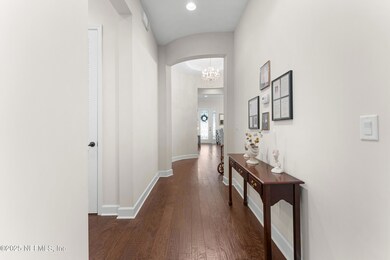
14978 Venosa Cir Jacksonville, FL 32258
Del Rio NeighborhoodEstimated payment $3,098/month
Highlights
- Security Service
- Gated Community
- Vaulted Ceiling
- Bartram Springs Elementary School Rated A-
- Open Floorplan
- Traditional Architecture
About This Home
Welcome to this charming 2 bed/2 bath, 1-story townhome in the gated Montevilla at Bartram Park community. Hardwood floors greet you from the spacious covered front porch. A flexible front space works as an office, seating area, or extra living room. Enjoy 10' ceilings, crown molding, and plenty of storage with large closets throughout. The upgraded chef's kitchen features granite countertops, a large island with sink, stainless steel appliances, & a walk-in pantry. The open layout includes a formal dining area & family room, ideal for entertaining, with sliding doors leading to a screened lanai. The spacious primary suite has tray ceilings, double vanity, walk-in closet, oversized walk-in shower, and garden tub. A short drive to the beaches, this location offers vibrant living with dining, shopping at Pavilion at Durbin Park, & world-class golf nearby. Enjoy historic St. Augustine, boating, fishing, & easy access to medical facilities & the interstate. Schedule your showing today!
Townhouse Details
Home Type
- Townhome
Est. Annual Taxes
- $4,330
Year Built
- Built in 2014 | Remodeled
HOA Fees
- $355 Monthly HOA Fees
Parking
- 2 Car Garage
- Garage Door Opener
Home Design
- Traditional Architecture
- Wood Frame Construction
- Stucco
Interior Spaces
- 2,103 Sq Ft Home
- 1-Story Property
- Open Floorplan
- Vaulted Ceiling
- Ceiling Fan
- Entrance Foyer
- Screened Porch
- Security Gate
Kitchen
- Eat-In Kitchen
- Breakfast Bar
- Electric Cooktop
- Microwave
- Dishwasher
- Kitchen Island
- Disposal
Flooring
- Wood
- Carpet
- Tile
Bedrooms and Bathrooms
- 2 Bedrooms
- Split Bedroom Floorplan
- Walk-In Closet
- 2 Full Bathrooms
- Bathtub With Separate Shower Stall
Laundry
- Laundry on lower level
- Dryer
- Front Loading Washer
- Sink Near Laundry
Schools
- Bartram Springs Elementary School
- Twin Lakes Academy Middle School
- Mandarin High School
Additional Features
- 5,227 Sq Ft Lot
- Central Heating and Cooling System
Listing and Financial Details
- Assessor Parcel Number 1681345205
Community Details
Overview
- Montevilla Subdivision
- On-Site Maintenance
Security
- Security Service
- Gated Community
Map
Home Values in the Area
Average Home Value in this Area
Tax History
| Year | Tax Paid | Tax Assessment Tax Assessment Total Assessment is a certain percentage of the fair market value that is determined by local assessors to be the total taxable value of land and additions on the property. | Land | Improvement |
|---|---|---|---|---|
| 2024 | $4,330 | $276,482 | -- | -- |
| 2023 | $4,208 | $268,430 | $0 | $0 |
| 2022 | $3,930 | $260,612 | $0 | $0 |
| 2021 | $3,904 | $253,022 | $0 | $0 |
| 2020 | $4,497 | $243,219 | $45,000 | $198,219 |
| 2019 | $3,205 | $224,784 | $0 | $0 |
| 2018 | $3,152 | $220,593 | $0 | $0 |
| 2017 | $3,109 | $216,056 | $0 | $0 |
| 2016 | $5,110 | $263,658 | $0 | $0 |
| 2015 | $5,972 | $251,778 | $0 | $0 |
Property History
| Date | Event | Price | Change | Sq Ft Price |
|---|---|---|---|---|
| 03/04/2025 03/04/25 | Price Changed | $427,500 | -3.9% | $203 / Sq Ft |
| 02/17/2025 02/17/25 | For Sale | $445,000 | +29.5% | $212 / Sq Ft |
| 12/17/2023 12/17/23 | Off Market | $343,600 | -- | -- |
| 12/17/2023 12/17/23 | Off Market | $319,990 | -- | -- |
| 09/21/2020 09/21/20 | Sold | $343,600 | -0.4% | $163 / Sq Ft |
| 09/12/2020 09/12/20 | Pending | -- | -- | -- |
| 07/31/2020 07/31/20 | For Sale | $345,000 | +7.8% | $164 / Sq Ft |
| 07/25/2016 07/25/16 | Sold | $319,990 | -4.7% | $151 / Sq Ft |
| 04/22/2016 04/22/16 | Pending | -- | -- | -- |
| 11/17/2014 11/17/14 | For Sale | $335,940 | -- | $159 / Sq Ft |
Deed History
| Date | Type | Sale Price | Title Company |
|---|---|---|---|
| Warranty Deed | $343,600 | Greycroft Title Agency Llc | |
| Interfamily Deed Transfer | -- | Accommodation | |
| Interfamily Deed Transfer | -- | Accommodation | |
| Interfamily Deed Transfer | -- | Attorney | |
| Special Warranty Deed | $319,990 | Calatlantic Title Inc | |
| Deed | $320,000 | -- |
Similar Homes in Jacksonville, FL
Source: realMLS (Northeast Florida Multiple Listing Service)
MLS Number: 2070790
APN: 168134-5205
- 15014 Venosa Cir
- 14910 Rosolini Ct
- 14920 Venosa Cir
- 15090 Rain Lily St
- 15078 Rain Lily St
- 7215 Bovalino Ln
- 14878 Rain Lily St
- 15147 Venosa Cir
- 6940 Azalea Grove Dr
- 14970 Durbin Cove Way
- 14562 Serenoa Dr
- 14987 Bartram Creek Blvd
- 7048 Bartram Preserve Pkwy
- 14917 Bulow Creek Dr
- 7118 Crispin Cove Dr
- 14457 Garden Gate Dr
- 14457 Serenoa Dr
- 14773 Bulow Creek Dr
- 14717 Bulow Creek Dr
- 14733 Durbin Island Way
