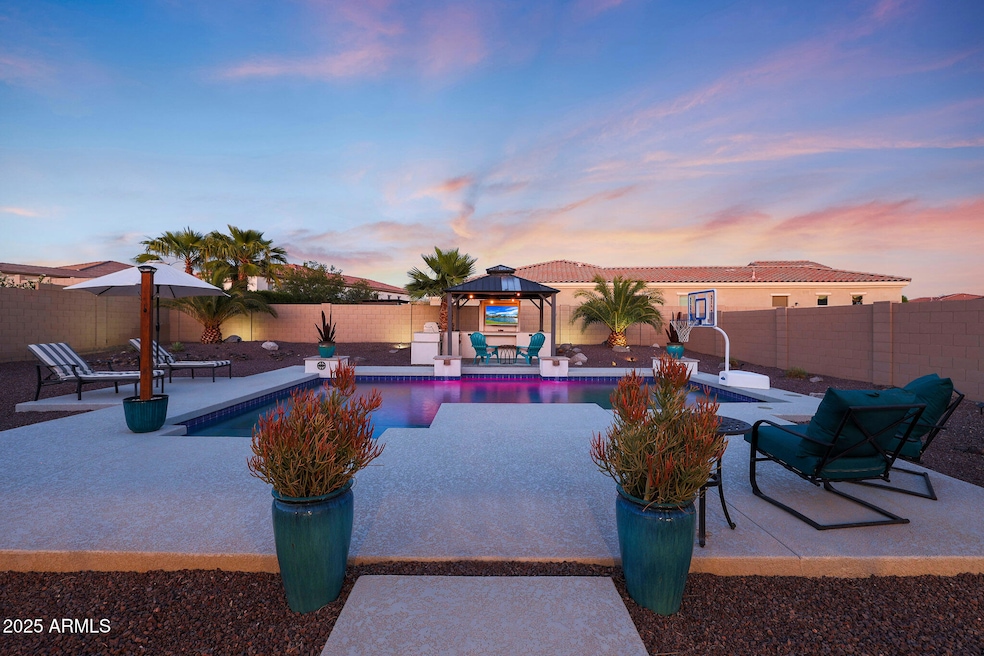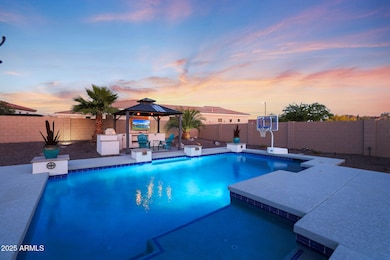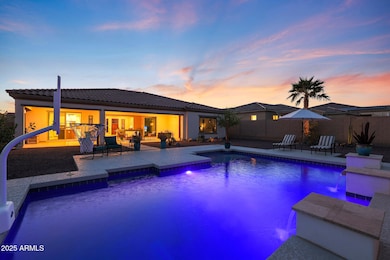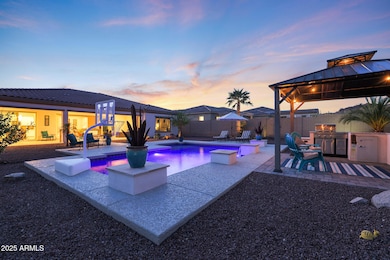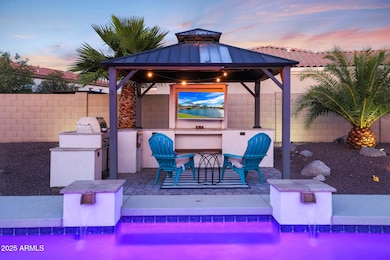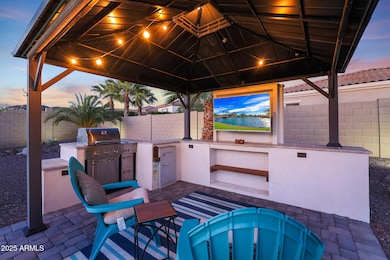
14979 S 184th Ave Goodyear, AZ 85338
Estrella Mountain NeighborhoodEstimated payment $5,142/month
Highlights
- Very Popular Property
- Fitness Center
- Mountain View
- Golf Course Community
- Private Pool
- Clubhouse
About This Home
Welcome to your William Ryan energy ffficient dream retreat in the heart of the vibrant, resort-style community of Estrella—where life feels like a vacation every single day. Nestled on an expansive 1/4+ acre lot, this gorgeous 3-bedroom, 2.5-bath home with a versatile den/bonus room was designed for those who love to entertain, relax, and soak in the good life.Step outside into your private backyard paradise—a show-stopping outdoor oasis featuring a sparkling pool, oversized covered patio, and a chic gazebo complete with a built-in BBQ and mounted TV. Whether you're hosting a sunset dinner party, cheering on your favorite team, or simply unwinding with a drink by the pool, this space is made for memory-making.Inside, the open-concept layout is flooded with natural light and centered around a chef-inspired kitchen that's equal parts stylish and functional - think white shaker cabinetry, stainless steel appliances, a walk-in pantry, and an elegant waterfall quartz island perfect for casual gatherings or morning coffee chats.The luxurious primary suite is your personal sanctuary, featuring direct backyard access, a cozy sitting area, and a spa-like ensuite with dual vanities, a stunning tiled walk-in shower, and a freestanding soaking tub to melt the day away. You'll love the clever connection to the spacious laundry room via the oversized walk-in closetmaking your daily routine both seamless and sophisticated.Two generous secondary bedrooms share a beautifully appointed Jack & Jill bathroom with dual sinks, extra storage, and a tiled tub/shower surround- perfect for family or guests.And don't forget the deep 3-car tandem garage - ideal for larger vehicles, toys, or your dream home gym setup. Plus the home offers foam insulation to help keep those energy costs low and save money during the summer months!All this, set within Estrella, where you'll enjoy lush parks, scenic lakes, miles of hiking and biking trails, community pools, fitness centers, golf, and year-round events. It's more than just a neighborhood- it's a lifestyle.Come experience where comfort meets luxury and every day feels like a getaway!
Home Details
Home Type
- Single Family
Est. Annual Taxes
- $4,051
Year Built
- Built in 2018
Lot Details
- 0.29 Acre Lot
- Desert faces the front and back of the property
- Block Wall Fence
- Front and Back Yard Sprinklers
- Sprinklers on Timer
HOA Fees
- $125 Monthly HOA Fees
Parking
- 2 Open Parking Spaces
- 3 Car Garage
- Tandem Parking
Home Design
- Spanish Architecture
- Wood Frame Construction
- Spray Foam Insulation
- Tile Roof
- Stucco
Interior Spaces
- 2,799 Sq Ft Home
- 1-Story Property
- Ceiling height of 9 feet or more
- Ceiling Fan
- Double Pane Windows
- ENERGY STAR Qualified Windows with Low Emissivity
- Vinyl Clad Windows
- Mountain Views
- Security System Owned
Kitchen
- Breakfast Bar
- Gas Cooktop
- Built-In Microwave
- Kitchen Island
Flooring
- Carpet
- Tile
Bedrooms and Bathrooms
- 3 Bedrooms
- Primary Bathroom is a Full Bathroom
- 2.5 Bathrooms
- Dual Vanity Sinks in Primary Bathroom
- Bathtub With Separate Shower Stall
Pool
- Private Pool
- Pool Pump
Schools
- Westar Elementary School
- Estrella Foothills High School
Utilities
- Cooling Available
- Heating Available
- High Speed Internet
- Cable TV Available
Additional Features
- No Interior Steps
- ENERGY STAR Qualified Equipment for Heating
- Built-In Barbecue
Listing and Financial Details
- Tax Lot 188
- Assessor Parcel Number 400-58-449
Community Details
Overview
- Association fees include ground maintenance
- Ccmc Association, Phone Number (480) 921-7050
- Built by William Ryan Homes
- Montecito Village At Estrella Mountain Ranch Parce Subdivision, Carina Floorplan
Amenities
- Clubhouse
- Theater or Screening Room
- Recreation Room
Recreation
- Golf Course Community
- Tennis Courts
- Community Playground
- Fitness Center
- Heated Community Pool
- Community Spa
- Bike Trail
Map
Home Values in the Area
Average Home Value in this Area
Tax History
| Year | Tax Paid | Tax Assessment Tax Assessment Total Assessment is a certain percentage of the fair market value that is determined by local assessors to be the total taxable value of land and additions on the property. | Land | Improvement |
|---|---|---|---|---|
| 2025 | $4,051 | $33,175 | -- | -- |
| 2024 | $4,002 | $31,595 | -- | -- |
| 2023 | $4,002 | $57,820 | $11,560 | $46,260 |
| 2022 | $3,739 | $43,520 | $8,700 | $34,820 |
| 2021 | $3,898 | $38,420 | $7,680 | $30,740 |
| 2020 | $3,727 | $36,610 | $7,320 | $29,290 |
| 2019 | $623 | $8,010 | $8,010 | $0 |
| 2018 | $617 | $7,005 | $7,005 | $0 |
| 2017 | $612 | $2,265 | $2,265 | $0 |
| 2016 | $612 | $1,110 | $1,110 | $0 |
| 2015 | $614 | $928 | $928 | $0 |
Property History
| Date | Event | Price | Change | Sq Ft Price |
|---|---|---|---|---|
| 04/23/2025 04/23/25 | For Sale | $839,900 | -- | $300 / Sq Ft |
Deed History
| Date | Type | Sale Price | Title Company |
|---|---|---|---|
| Special Warranty Deed | $464,503 | Premier Title Agency | |
| Special Warranty Deed | $95,000 | Premier Title Agency Inc | |
| Special Warranty Deed | $665,000 | First American Title | |
| Cash Sale Deed | $225,000 | Stewart Title & Tr Phoenix | |
| Special Warranty Deed | $3,525,000 | Stewart Title & Tr Phoenix |
Mortgage History
| Date | Status | Loan Amount | Loan Type |
|---|---|---|---|
| Open | $428,400 | New Conventional | |
| Closed | $416,750 | New Conventional | |
| Closed | $419,500 | New Conventional | |
| Closed | $0 | New Conventional |
Similar Homes in the area
Source: Arizona Regional Multiple Listing Service (ARMLS)
MLS Number: 6855852
APN: 400-58-449
- 18322 W Thistle Landing Dr
- 14939 S 185th Ave
- 18501 W Galveston St
- 18509 W Galveston St
- 15201 S 183rd Dr
- 18370 W Goldenrod St
- 15175 S 185th Ave
- 18564 W Cathedral Rock Dr
- 18624 W Cathedral Rock Dr
- 15312 S 181st Dr
- 18668 W Chuckwalla Canyon Rd
- 14279 S 182nd Ln
- 18107 W Thunderhill Place
- 18406 W Verbena Dr
- 15426 S 182nd Ave
- 15432 S 182nd Ave
- 18601 W Thunderhill Place
- 18226 W Desert Willow Dr
- 18368 W Long Lake Rd
- 18322 W Long Lake Rd
