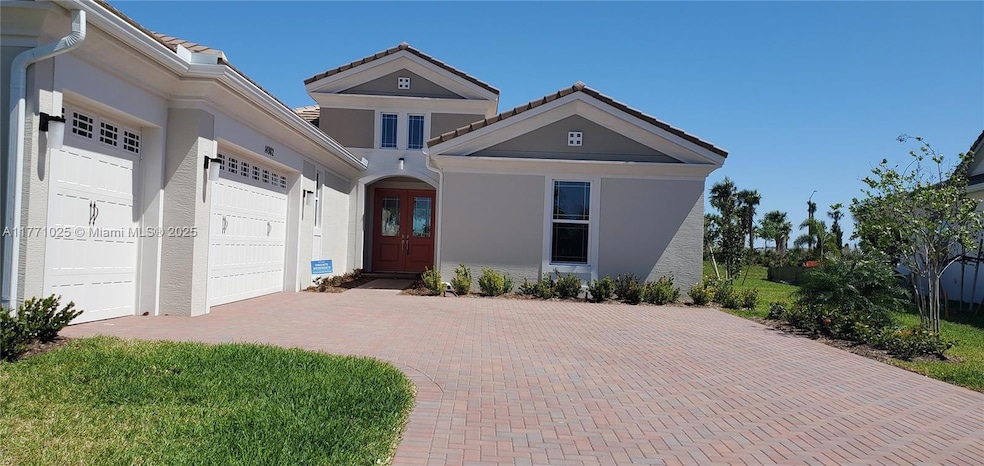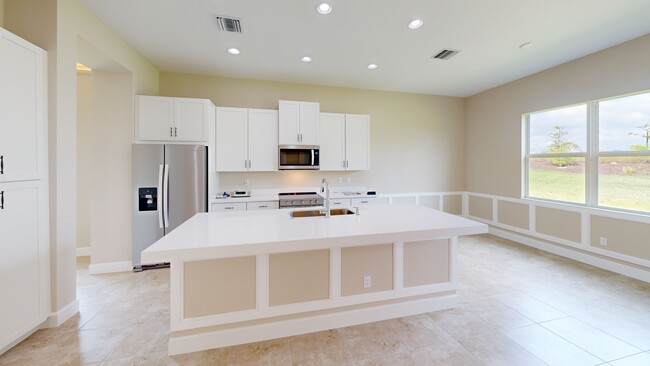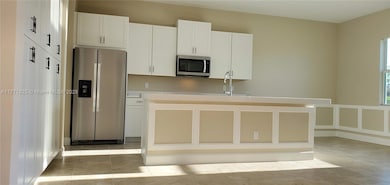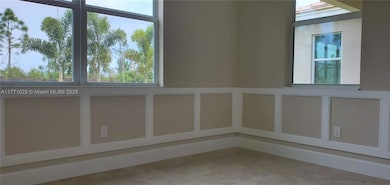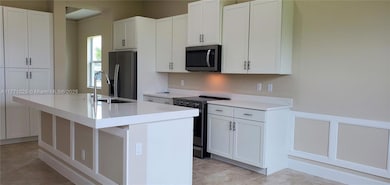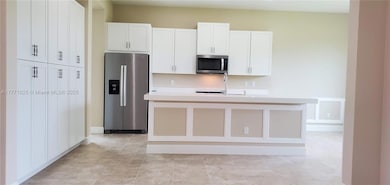
14982 Wildwood Cir Westlake, FL 33470
Westlake NeighborhoodEstimated payment $4,992/month
Highlights
- Hot Property
- New Construction
- Clubhouse
- Golden Grove Elementary School Rated A-
- Room in yard for a pool
- Vaulted Ceiling
About This Home
MOTIVATED SELLER!! Newly built in 2025 and comes with a 100% builder warranty!, this home is situated on a premium pie-shape lot on a cul-de-sac and an oversized backyard, perfect for outdoor fun and relaxation. This home has abundant of natural light, featuring 4 bedrooms, 3 full baths, and an extended 3 car garage. This home has tile flooring throughout and an open kitchen complete with stainless-steel appliances. Both kitchen and bathrooms have upgraded white shaker style cabinets and quart countertops. The ensuite Owners bath has an upgraded frameless glass walk in shower, stylish shower wall tiles and 2 closets. Beautiful trace ceiling accent trims with indirect wall lighting. Hurricane impact-resistant windows and doors.
Open House Schedule
-
Saturday, April 26, 20252:00 to 3:00 pm4/26/2025 2:00:00 PM +00:004/26/2025 3:00:00 PM +00:00Add to Calendar
-
Sunday, April 27, 20252:00 to 3:00 pm4/27/2025 2:00:00 PM +00:004/27/2025 3:00:00 PM +00:00Add to Calendar
Home Details
Home Type
- Single Family
Est. Annual Taxes
- $2,990
Year Built
- Built in 2025 | New Construction
Lot Details
- 0.33 Acre Lot
- Lot Dimensions are 58x150
- Cul-De-Sac
- West Facing Home
- Oversized Lot
- Irregular Lot
HOA Fees
- $147 Monthly HOA Fees
Parking
- 3 Car Attached Garage
- Automatic Garage Door Opener
- Paver Block
Home Design
- Concrete Roof
Interior Spaces
- 1-Story Property
- Vaulted Ceiling
- Ceiling Fan
- Picture Window
- Sliding Windows
- Entrance Foyer
- Family Room
- Formal Dining Room
- Tile Flooring
Kitchen
- Breakfast Area or Nook
- Eat-In Kitchen
- Electric Range
- Microwave
- Ice Maker
- Dishwasher
- Cooking Island
- Disposal
Bedrooms and Bathrooms
- 4 Bedrooms
- Walk-In Closet
- 3 Full Bathrooms
- Dual Sinks
- Shower Only
Laundry
- Laundry in Utility Room
- Dryer
- Washer
Home Security
- High Impact Windows
- High Impact Door
- Fire and Smoke Detector
Outdoor Features
- Room in yard for a pool
- Patio
Utilities
- Central Heating and Cooling System
- Underground Utilities
- Gas Water Heater
Listing and Financial Details
- Assessor Parcel Number 77414305040000570
Community Details
Overview
- Woodlands Of Westlake Subdivision
- The community has rules related to no recreational vehicles or boats, no trucks or trailers
Amenities
- Clubhouse
Recreation
- Community Pool
Map
Home Values in the Area
Average Home Value in this Area
Tax History
| Year | Tax Paid | Tax Assessment Tax Assessment Total Assessment is a certain percentage of the fair market value that is determined by local assessors to be the total taxable value of land and additions on the property. | Land | Improvement |
|---|---|---|---|---|
| 2024 | $2,990 | $76,321 | -- | -- |
| 2023 | $2,509 | $69,383 | -- | -- |
Property History
| Date | Event | Price | Change | Sq Ft Price |
|---|---|---|---|---|
| 03/27/2025 03/27/25 | For Sale | $824,987 | -- | -- |
Deed History
| Date | Type | Sale Price | Title Company |
|---|---|---|---|
| Special Warranty Deed | $744,450 | Founders Title |
Mortgage History
| Date | Status | Loan Amount | Loan Type |
|---|---|---|---|
| Open | $446,670 | New Conventional |
About the Listing Agent
David's Other Listings
Source: MIAMI REALTORS® MLS
MLS Number: A11771025
APN: 77-41-43-05-04-000-0570
- 13608 Spruce Pine Dr
- 14074 Spruce Pine Dr
- 14458 Spruce Pine Dr
- 14731 60th Ct N
- 14092 Spruce Pine Dr
- 14154 Lacebark Ln
- 5452 MacOon Way
- 14734 62nd Ct N
- 15270 Wildwood Cir
- 15346 Goldfinch Cir
- 13957 Prickley Cone Cove
- 15286 Goldfinch Cir
- 5548 MacOon Way
- 15262 Goldfinch Cir
- 15238 Goldfinch Cir
- 15305 Goldfinch Cir
- 5415 MacOon Way
- 15263 Goldfinch Cir
- 5403 MacOon Way
- 14580 63rd Ct N
