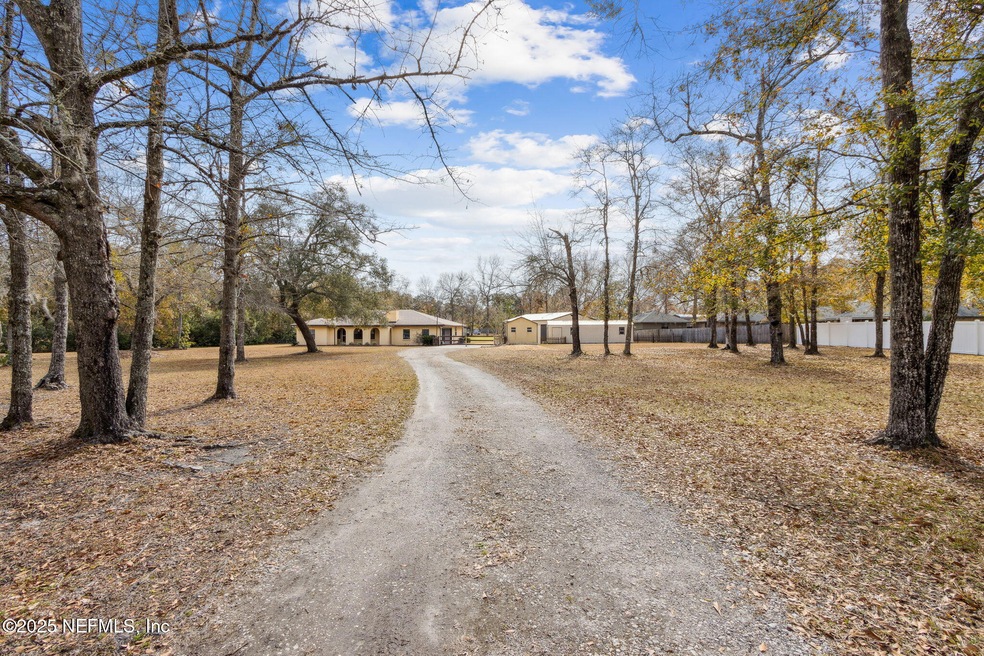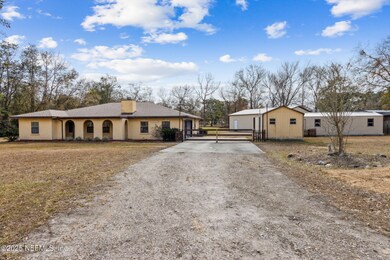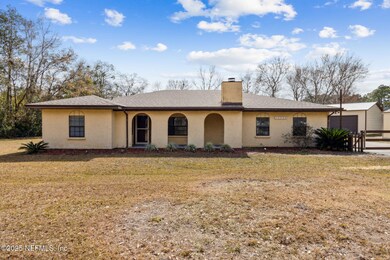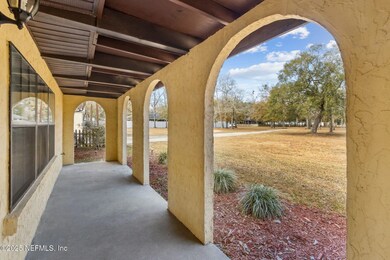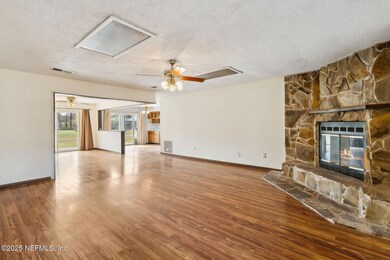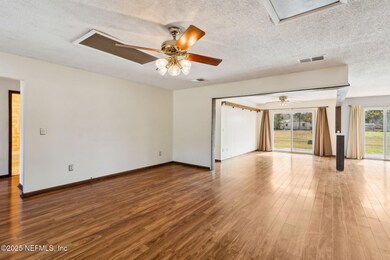
14988 Cape Forest Trail Jacksonville, FL 32226
North Jacksonville NeighborhoodHighlights
- RV Access or Parking
- Views of Trees
- Open Floorplan
- New Berlin Elementary School Rated A-
- 1.92 Acre Lot
- Front Porch
About This Home
As of March 2025Priced $5,000 under the appraised value! The heirs of this estate are motivated and ready for offers! What an incredible opportunity to own a home in The Cape community surrounded by beautiful and stately homes on acreage. This almost completely original home has had a few upgrades in recent years including a new roof in 2021, stone kitchen counter tops with a beautiful tile backsplash and laminate flooring. Other features include an extra large living room with wood burning fireplace, dining room, two sets of sliding glass doors and an ensuite bath for the master bedroom. Extra storage closets throughout, two additional guest rooms as well as a second bathroom complete this open ranch style home. The three outbuildings for this property are a huge bonus for those tired of paying monthly storage fees for their boats and collector cars or those that just need a shop for their ongoing projects and storage. The largest building is a 39' x 29' metal building with concrete floor, 220V, an exhaust fan and power garage door. The other two buildings consist of a 10' x 35' wood frame building with metal roof and siding as well as 110V and a 11' x 19' building with a wood frame, T1-11 siding and 110V. This property will remind you of the way communities used to be with large lots creating space between neighbors, the ability to have a shop at your own home and peaceful evenings spent looking over your beautiful oasis.
Last Buyer's Agent
JASMINE MATTHEWS
REDFIN CORPORATION License #3519270

Home Details
Home Type
- Single Family
Est. Annual Taxes
- $242
Year Built
- Built in 1985 | Remodeled
Lot Details
- 1.92 Acre Lot
- Street terminates at a dead end
- Back Yard Fenced
- Irregular Lot
- Few Trees
Parking
- 2 Car Garage
- Additional Parking
- RV Access or Parking
Home Design
- Fixer Upper
- Wood Frame Construction
- Shingle Roof
- Stucco
Interior Spaces
- 1,823 Sq Ft Home
- 1-Story Property
- Open Floorplan
- Ceiling Fan
- Wood Burning Fireplace
- Views of Trees
Kitchen
- Electric Oven
- Microwave
- Dishwasher
Flooring
- Laminate
- Tile
Bedrooms and Bathrooms
- 3 Bedrooms
- Walk-In Closet
- 2 Full Bathrooms
Laundry
- Laundry in Garage
- Electric Dryer Hookup
Outdoor Features
- Front Porch
Utilities
- Central Air
- Heat Pump System
- 220 Volts in Workshop
- Well
- Septic Tank
Community Details
- Property has a Home Owners Association
- The Cape Subdivision
Listing and Financial Details
- Assessor Parcel Number 1084265010
Map
Home Values in the Area
Average Home Value in this Area
Property History
| Date | Event | Price | Change | Sq Ft Price |
|---|---|---|---|---|
| 03/11/2025 03/11/25 | Sold | $395,000 | -4.8% | $217 / Sq Ft |
| 02/10/2025 02/10/25 | Pending | -- | -- | -- |
| 02/05/2025 02/05/25 | For Sale | $415,000 | -- | $228 / Sq Ft |
Tax History
| Year | Tax Paid | Tax Assessment Tax Assessment Total Assessment is a certain percentage of the fair market value that is determined by local assessors to be the total taxable value of land and additions on the property. | Land | Improvement |
|---|---|---|---|---|
| 2024 | $242 | $214,742 | -- | -- |
| 2023 | $242 | $208,488 | $0 | $0 |
| 2022 | $242 | $202,416 | $0 | $0 |
| 2021 | $242 | $196,521 | $0 | $0 |
| 2020 | $242 | $193,808 | $0 | $0 |
| 2019 | $212 | $189,451 | $0 | $0 |
| 2018 | $212 | $155,377 | $0 | $0 |
| 2017 | $212 | $152,182 | $0 | $0 |
| 2016 | $212 | $149,052 | $0 | $0 |
| 2015 | $212 | $148,016 | $0 | $0 |
| 2014 | $212 | $146,842 | $0 | $0 |
Mortgage History
| Date | Status | Loan Amount | Loan Type |
|---|---|---|---|
| Open | $355,500 | New Conventional | |
| Closed | $355,500 | New Conventional | |
| Previous Owner | $259,772 | VA | |
| Previous Owner | $260,200 | VA | |
| Previous Owner | $250,000 | VA | |
| Previous Owner | $207,238 | VA | |
| Previous Owner | $211,134 | VA | |
| Previous Owner | $211,724 | VA | |
| Previous Owner | $207,793 | VA | |
| Previous Owner | $217,546 | VA | |
| Previous Owner | $210,000 | VA | |
| Previous Owner | $72,300 | Stand Alone Second | |
| Previous Owner | $50,000 | Stand Alone Second | |
| Previous Owner | $126,750 | Unknown | |
| Previous Owner | $29,850 | Credit Line Revolving |
Deed History
| Date | Type | Sale Price | Title Company |
|---|---|---|---|
| Warranty Deed | $395,000 | None Listed On Document | |
| Warranty Deed | $395,000 | None Listed On Document | |
| Quit Claim Deed | $100 | None Listed On Document | |
| Interfamily Deed Transfer | -- | Vylla Llc | |
| Warranty Deed | $210,000 | Keith Watson Title Services |
Similar Homes in Jacksonville, FL
Source: realMLS (Northeast Florida Multiple Listing Service)
MLS Number: 2068732
APN: 108426-5010
- 15113 Reef Dr N
- 15204 Cape Dr S
- 0 Capstan Dr Unit 2041621
- 0 Capstan Dr Unit 2041620
- 0 Capstan Dr Unit 2041616
- 0 Capstan Dr Unit 2041617
- 14480 Amelia Cove Dr
- 15321 Cape Dr S
- 2817 Ivy Post Dr
- 14613 Lattice Ct
- 0 Landmark Cir N
- 14641 Lattice Ct
- 2887 Preserve Landing Dr
- 2764 Ivy Post Dr
- 14676 Lattice Ct
- 2713 Hidden Creek Dr
- 14598 Spring Light Cir
- 14734 Yellow Bluff Rd
- 14448 Spring Light Cir
- 3021 & 3013 Sunset Landing Dr
