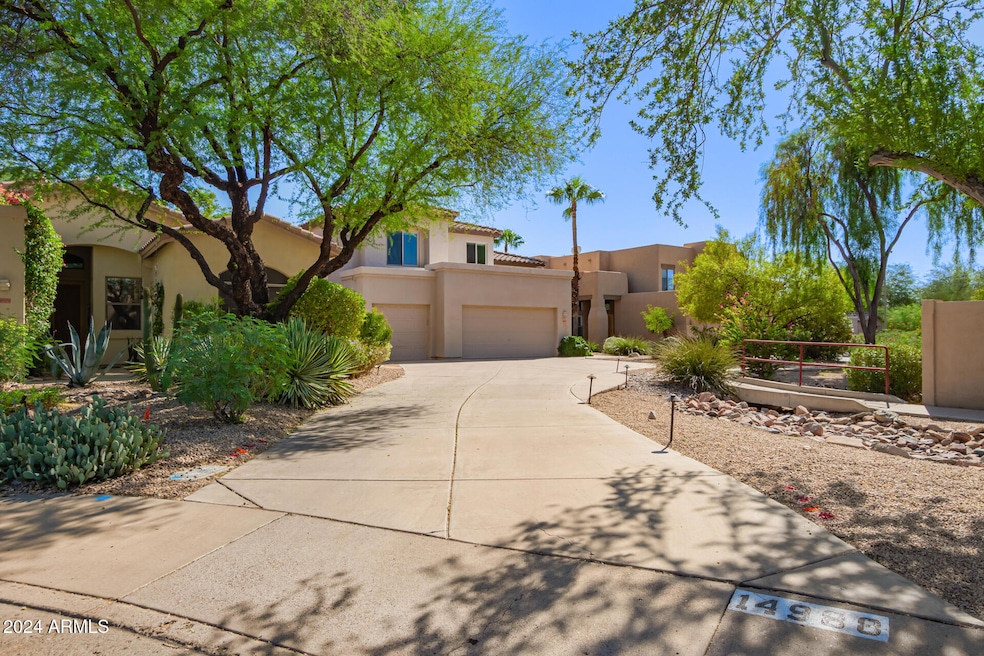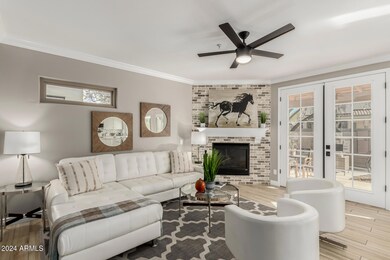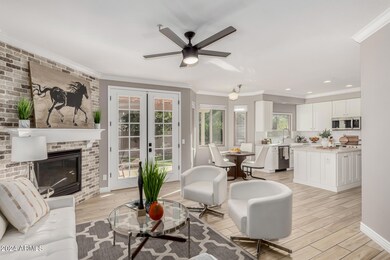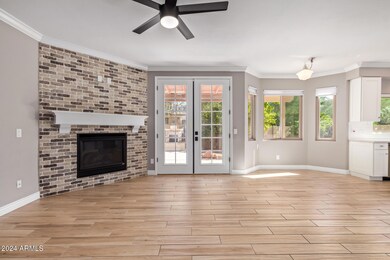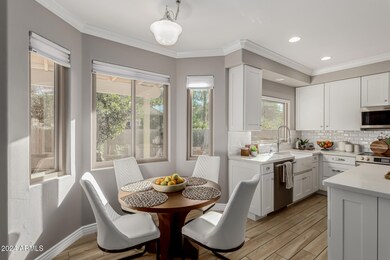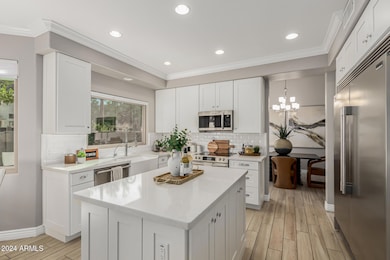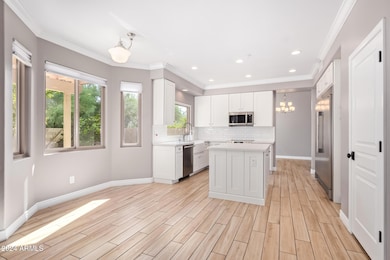
14988 N 100th Way Scottsdale, AZ 85260
Horizons NeighborhoodHighlights
- Santa Barbara Architecture
- 1 Fireplace
- Eat-In Kitchen
- Redfield Elementary School Rated A
- Covered patio or porch
- Double Pane Windows
About This Home
As of February 2025Location, location, location!
Over $120K in upgrades! This prime Scottsdale cul-de-sac home has been beautifully remodeled with no expense spared. The open island kitchen boasts custom white cabinetry, quartz counters, and a professional-grade built-in refrigerator/freezer. Bathrooms feature hand-set beveled subway tile, upgraded fixtures, and a luxurious primary bath with a freestanding tub and custom glass shower enclosure.
Additional highlights include all-new sinks, toilets, faucets, and an extended driveway leading to a triple garage. Situated just minutes from top-rated golf courses, the 101 Freeway, Kierland Commons, Scottsdale Quarter, and McDowell Mountain trails, this home offers the ultimate in luxury and convenience.
Home Details
Home Type
- Single Family
Est. Annual Taxes
- $2,688
Year Built
- Built in 1995
Lot Details
- 6,576 Sq Ft Lot
- Block Wall Fence
- Front and Back Yard Sprinklers
- Sprinklers on Timer
- Grass Covered Lot
HOA Fees
- $66 Monthly HOA Fees
Parking
- 3 Car Garage
- 2 Open Parking Spaces
- Garage Door Opener
Home Design
- Santa Barbara Architecture
- Wood Frame Construction
- Tile Roof
- Stucco
Interior Spaces
- 2,442 Sq Ft Home
- 2-Story Property
- Ceiling Fan
- 1 Fireplace
- Double Pane Windows
- Fire Sprinkler System
Kitchen
- Eat-In Kitchen
- Built-In Microwave
- Kitchen Island
Flooring
- Carpet
- Tile
Bedrooms and Bathrooms
- 4 Bedrooms
- Primary Bathroom is a Full Bathroom
- 3 Bathrooms
- Dual Vanity Sinks in Primary Bathroom
Outdoor Features
- Covered patio or porch
Schools
- Redfield Elementary School
- Desert Canyon Middle School
- Desert Mountain High School
Utilities
- Refrigerated Cooling System
- Heating System Uses Natural Gas
- Water Filtration System
Listing and Financial Details
- Tax Lot 55
- Assessor Parcel Number 217-16-892
Community Details
Overview
- Association fees include ground maintenance
- Trestle Mgmt Association, Phone Number (480) 422-0888
- Built by Sterling
- Mirada At Scottsdale Horizon Subdivision
Recreation
- Bike Trail
Map
Home Values in the Area
Average Home Value in this Area
Property History
| Date | Event | Price | Change | Sq Ft Price |
|---|---|---|---|---|
| 02/13/2025 02/13/25 | Sold | $850,000 | -12.6% | $348 / Sq Ft |
| 01/30/2025 01/30/25 | Pending | -- | -- | -- |
| 12/19/2024 12/19/24 | For Sale | $972,500 | +98.5% | $398 / Sq Ft |
| 11/10/2016 11/10/16 | Sold | $490,000 | -2.0% | $201 / Sq Ft |
| 10/14/2016 10/14/16 | Pending | -- | -- | -- |
| 09/22/2016 09/22/16 | Price Changed | $499,950 | -3.8% | $205 / Sq Ft |
| 09/09/2016 09/09/16 | Price Changed | $519,500 | -1.0% | $213 / Sq Ft |
| 08/04/2016 08/04/16 | For Sale | $525,000 | 0.0% | $215 / Sq Ft |
| 06/27/2014 06/27/14 | Rented | $2,000 | -20.0% | -- |
| 06/23/2014 06/23/14 | Under Contract | -- | -- | -- |
| 05/27/2014 05/27/14 | For Rent | $2,500 | +19.0% | -- |
| 05/20/2013 05/20/13 | Rented | $2,100 | -12.5% | -- |
| 04/20/2013 04/20/13 | Under Contract | -- | -- | -- |
| 03/06/2013 03/06/13 | For Rent | $2,400 | +14.3% | -- |
| 10/15/2012 10/15/12 | Rented | $2,100 | 0.0% | -- |
| 09/20/2012 09/20/12 | Under Contract | -- | -- | -- |
| 08/23/2012 08/23/12 | For Rent | $2,100 | -- | -- |
Tax History
| Year | Tax Paid | Tax Assessment Tax Assessment Total Assessment is a certain percentage of the fair market value that is determined by local assessors to be the total taxable value of land and additions on the property. | Land | Improvement |
|---|---|---|---|---|
| 2025 | $2,688 | $46,809 | -- | -- |
| 2024 | $2,622 | $44,580 | -- | -- |
| 2023 | $2,622 | $56,720 | $11,340 | $45,380 |
| 2022 | $2,497 | $44,660 | $8,930 | $35,730 |
| 2021 | $2,709 | $41,330 | $8,260 | $33,070 |
| 2020 | $2,684 | $39,170 | $7,830 | $31,340 |
| 2019 | $2,604 | $37,610 | $7,520 | $30,090 |
| 2018 | $2,547 | $36,000 | $7,200 | $28,800 |
| 2017 | $2,404 | $35,960 | $7,190 | $28,770 |
| 2016 | $2,342 | $34,530 | $6,900 | $27,630 |
| 2015 | $2,265 | $32,670 | $6,530 | $26,140 |
Mortgage History
| Date | Status | Loan Amount | Loan Type |
|---|---|---|---|
| Previous Owner | $125,000 | New Conventional | |
| Previous Owner | $310,000 | Stand Alone Refi Refinance Of Original Loan | |
| Previous Owner | $72,000 | Credit Line Revolving | |
| Previous Owner | $337,500 | Unknown | |
| Previous Owner | $80,000 | Credit Line Revolving | |
| Previous Owner | $264,800 | Unknown | |
| Previous Owner | $165,300 | New Conventional | |
| Closed | $0 | Purchase Money Mortgage |
Deed History
| Date | Type | Sale Price | Title Company |
|---|---|---|---|
| Warranty Deed | $850,000 | Pioneer Title Agency | |
| Warranty Deed | -- | Driggs Title Agency | |
| Interfamily Deed Transfer | -- | Clear Title Agency Of Az Llc | |
| Cash Sale Deed | $490,000 | Clear Title Agency Of Az Llc | |
| Trustee Deed | $360,900 | Accommodation | |
| Interfamily Deed Transfer | -- | -- | |
| Warranty Deed | $183,709 | Fidelity Title |
Similar Homes in Scottsdale, AZ
Source: Arizona Regional Multiple Listing Service (ARMLS)
MLS Number: 6796030
APN: 217-16-892
- 9812 E Karen Dr
- 15151 N 100th Way
- 15148 N 100th Place
- 9880 E Pine Valley Rd
- 14518 N 99th St
- 15225 N 100th St Unit 1209
- 15225 N 100th St Unit 1220
- 15225 N 100th St Unit 2210
- 15225 N 100th St Unit 1208
- 15225 N 100th St Unit 2187
- 15095 N Thompson Peak Pkwy Unit 1118
- 15095 N Thompson Peak Pkwy Unit 1084
- 15095 N Thompson Peak Pkwy Unit 1012
- 15095 N Thompson Peak Pkwy Unit 1053
- 15095 N Thompson Peak Pkwy Unit 3115
- 14604 N 100th Place
- 15050 N Thompson Peak Pkwy Unit 1035
- 15050 N Thompson Peak Pkwy Unit 1006
- 15050 N Thompson Peak Pkwy Unit 2036
- 15050 N Thompson Peak Pkwy Unit 2033
